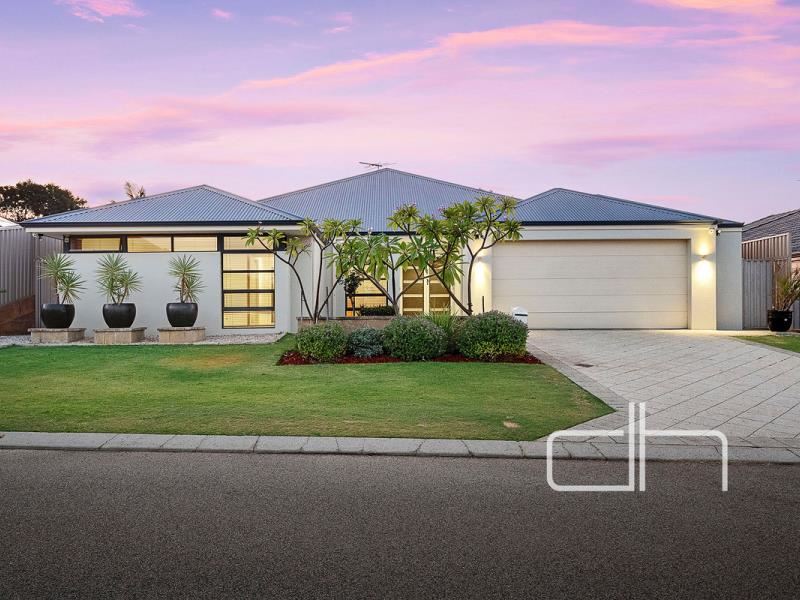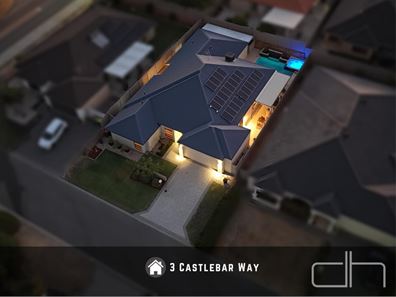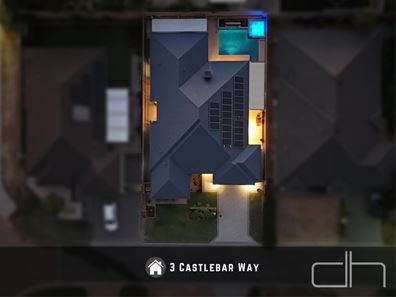THE OPPORTUNITY™
Situated in the pristine locale of North Darch, this immaculate residence has been meticulously designed to cater to various stages of life, nestled in one of the suburb's premier streets. Maintained to perfection by its original owners, this genuine family home includes solid timber floors, captivating ceilings, and adaptable living spaces. Featuring a dedicated theatre and home office via the entry hallway, along with an enclosed games room for the minor bedrooms, the layout caters to diverse needs.
The master suite, with recessed ceilings and a walk-in robe, overlooks the central courtyard and adjoins an ensuite with a spa bath, double vanity, and powder room, offering a touch of opulence and privacy. The main living area, characterised by soaring ceilings and a curved bulkhead extending to the kitchen, mirrors the gentle curves of the servery island and countertops. Offering abundant storage options, it provides an ideal gathering space for families.
Opening to the north-oriented backyard, double sliding doors reveal a spacious alfresco area overlooking the ultimate pool with a gas-heated spa, ensuring year-round enjoyment. Featuring generous bedrooms, walk-in robes, and quality bathrooms, the property is designed to maximise liveability. With proximity to local schools and surrounded by picturesque parklands, this convenient location offers the perfect haven for a desirable family lifestyle - The Opportunity.
Solar panels
Security cameras
Ducted AC
Double garage with store
Rear door access
Shoppers entry
Security doors
Double door entry
Coffered ceiling
Storage robe
Home office/ 5th bedroom
Picture recesses to hallway
Double doors to master bedroom
Recessed ceiling
Walk in robe
Sliding door access to courtyard
Ensuite with semi recess double vanity
Spa bath
Powder room
Double door theatre
Recessed ceiling
TV recess
Double french doors to living
Curve bulkhead to kitchen
Walk in pantry
Double fridge recess
Servery island with breakfast table
Double drawer dishwasher
Double sink
Stand-alone oven and cooktop
Microwave recess
Laundry via kitchen
Walk in linen storage
Living with 34c ceilings
Gas point
Sliding door access to courtyard
Meals with sliding door access to alfresco
Alfresco with 31c ceiling
Outdoor kitchen recess with gas outlet
Extended patio
Concrete pool with water feature
Gas heated spa
Rear patio
Water tanks x2
Secure gate side access
Enclosed games room
Bedroom 2 with walk in robe
Built in linen robe
Powder room
Bedroom 3 with walk in robe
Bedroom 4 with walk in robe
Bathroom with corner shower
Bath
Living 242.88m2
Garage 43.29m2
Alfresco 25.75m2
Porch 2.56m2
Courtyard 9.03m2
Total 323.51m2
Built 2007 Highbury Homes
Land 608m2
Disclaimer: This property information is provided for marketing purposes and should not be solely relied upon when making a decision to purchase. Measurements may be estimated as a guide, distances are estimated using Google Maps, reference to a school does not warrant availability of that particular school, photos may contain virtual furniture for illustration purposes. The Agent makes no warranty in relation to the accuracy of this information and prospective purchasers are advised to make their own enquiries and checks.
Property features
-
Garages 2
Property snapshot by reiwa.com
This property at 3 Castlebar Way, Darch is a four bedroom, two bathroom house sold by Stephen Humble and Darran Deacon at Deacon & Humble on 26 Feb 2024.
Looking to buy a similar property in the area? View other four bedroom properties for sale in Darch or see other recently sold properties in Darch.
Nearby schools
Darch overview
Are you interested in buying, renting or investing in Darch? Here at REIWA, we recognise that choosing the right suburb is not an easy choice.
To provide an understanding of the kind of lifestyle Darch offers, we've collated all the relevant market information, key facts, demographics and statistics to help you make a confident and informed decision.
Our interactive map allows you to delve deeper into this suburb and locate points of interest like transport, schools and amenities. You can also see median and current sales prices for houses and units, as well as sales activity and growth rates.






