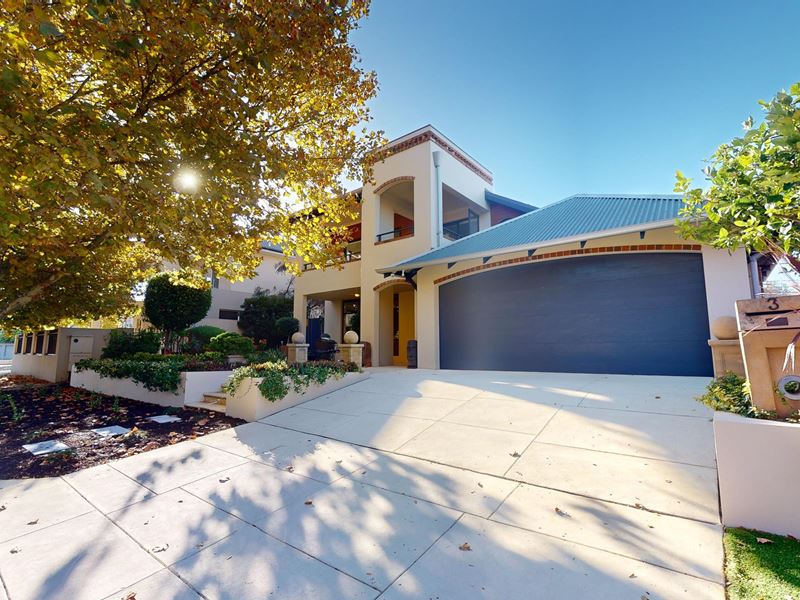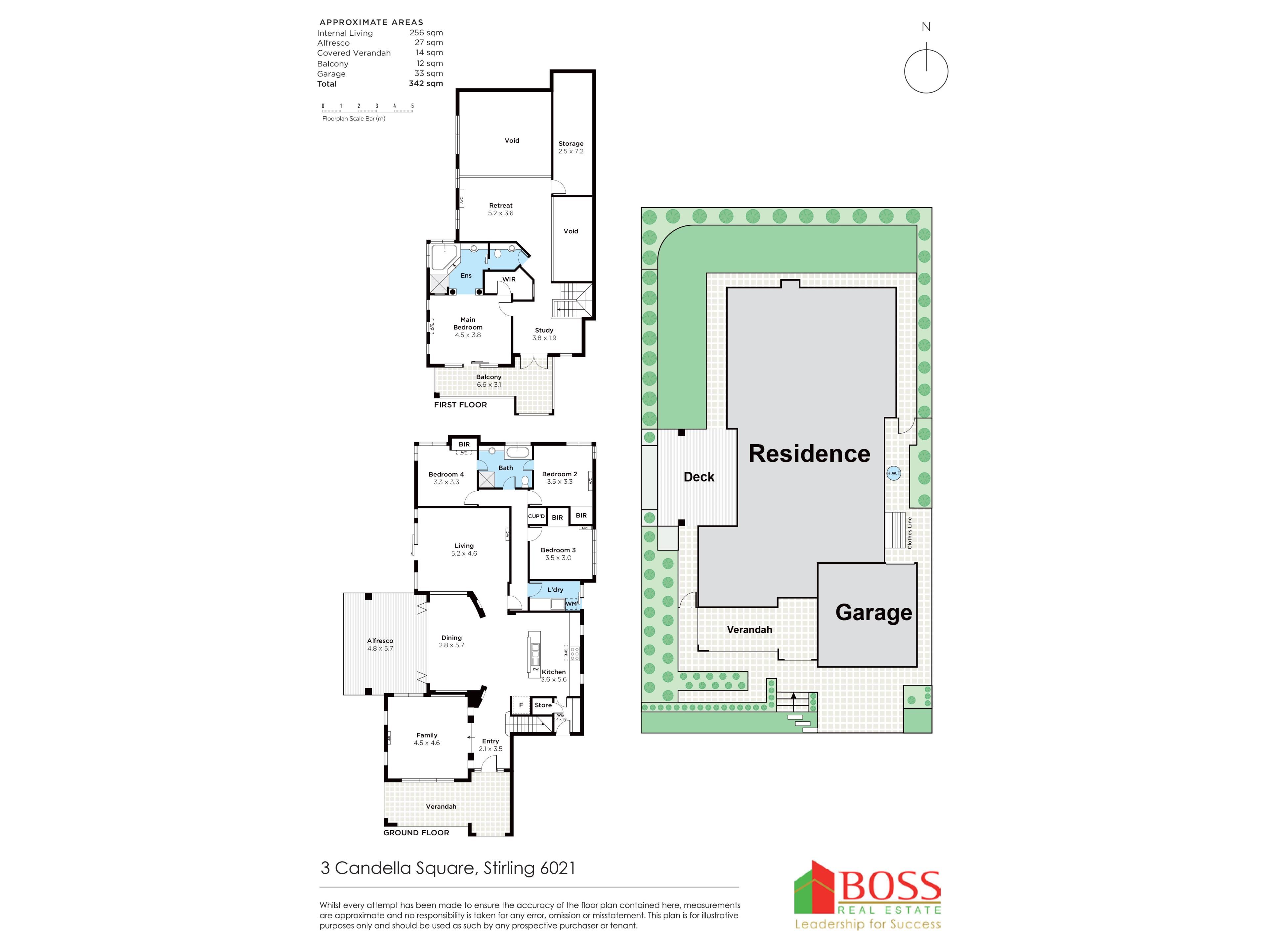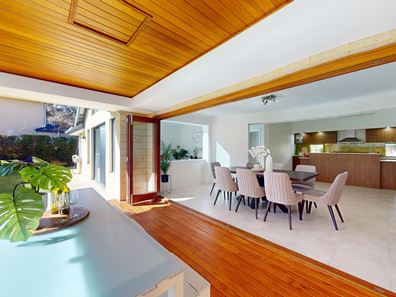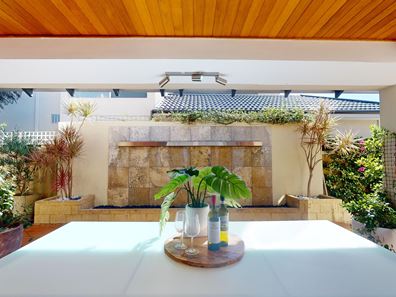3 Candella Square, Stirling WA 6021
-
4 Bedrooms
-
2 Bathrooms
-
2 Cars
-
Landsize 555m2
UNDER OFFER - Not Just a Stunning Home – A Beautiful Lifestyle at Princeton Estate. Take a 3D Video Tour Now!
Premium Location, Convenience and Lifestyle…..
Desire something truly unique in floor plan design and equally stunning in appearance within this most sought-after location – Princeton Estate. Look no further, this home and its unique position on the Estate is a ‘must see’ to truly appreciate the wonderful opportunity you have to become the new owner.
The lifestyle starts with sweeping views of the lake, landscaped lawns and gardens surrounded by leafy maple leaf trees and weeping willows. Sit back in the gazebo and enjoy the fountain taking in your scenic view. Take a stroll or bike ride and your lifestyle journey continues with a discovery of multiple pathways taking you from lake to lake, with an abundance of bird life, ducks, swans, pelicans and so much more.
From your own front yard, you will love the ground floor alfresco area where you can sit back for your morning coffee and take in your surroundings.
Walk through your front door to a welcoming front entrance, a sunken living area or optional home office, with enchanting views from every window.
The heart of the home is accentuated by the open plan kitchen & dining area, with luxurious timber bi-fold doors opening to the undercover alfresco, an extension of your home. Stunning alfresco timber decking leading you to the trickling water fountain adding a gentle ambience to your home. The lawn and leafy gardens are simple but attractive another feature of this lifestyle home.
Boasting 4 bedrooms, 2 bathrooms – with 3 double sized bedrooms located downstairs in rear wing of the home, cleverly designed with shared en-suite access for 2 bedrooms and all bedrooms designed for comfort with built-in robes, ducted evaporative a/c plus reverse cycle split system a/c’s in each room. All bedrooms with garden views and ample light.
Upstairs offers the perfect retreat for parents by the grandeur of the oversized master bedroom, featuring a walk-in robe, lavish en-suite with corner spa, separate powder room and glass sliding doors opening up to a spacious balcony.
The upstairs balcony is accessible from the main bedroom or from the separate upstairs study area where you can sit back and take in the serenity of the lake & parklands.
The changing seasons, offer changes to your scenery. In summer the abundance of leaves offer endless colours, privacy, coolness & shade and in winter, after the leaves fall, you take in the captivating water and park views that grace the Princeton Estate.
Additional highlights upstairs includes the loft style parents retreat, a separate living space to use for multiple purposes and adding versality to the layout. Or in the second downstairs lounge, you can literally sit back in your lounge chair and watch the stars and moon from the high ceilings & windows
Features you will love:
- Timeless open plan design with multiple living areas
- Modern kitchen with marble bench tops, breakfast bar, Bosch dishwasher, 6 burner gas stove top, walk-in pantry
- Bi-fold timber doors opening up to undercover alfresco area, near new timber decking & water fountain
- Two separate ducted evaporative air-conditioning units – one for upstairs, one for downstairs
- Reverse cycle split system air-conditioners in all bedrooms & living areas
- Added storage space under stairwell downstairs plus the upstairs attic
- Instantaneous gas hot water system
- Separate laundry leading to side yard with enclosure for pets
- Massive upstairs balcony
- Multiple areas to sit back, relax and enjoy
- Double lock up garage with option to build rear access roller door
A premium location with access to transport and amenities, including a local shopping center with dental/medical services, boutique shopping & eateries. Further afield is the recently upgraded Karrinyup Shopping Center (why go to the City?), offering arguably best cinema complex in State. Superb assorted eateries and licensed premises. Closer is the grand Innaloo Shopping Centre and the incredibly popular IKEA Centre.
This home has recently been given a tender loving care make-over, newly painted & new quality carpets throughout.
Here you will find not just a house, but a real home to be enjoyed & filled with beautiful energy, love and laughter.
We welcome you to attend our advertised home opens.
Thank you from Wayde & Anna Holtom and the team at BOSS Real Estate.
** Note that Sellers will be considering all offers until satisfied **
Property features
-
Air conditioned
-
Garages 2
-
Toilets 2
-
Study
-
Lounge
Property snapshot by reiwa.com
This property at 3 Candella Square, Stirling is a four bedroom, two bathroom house listed for sale by Wayde Holtom at BOSS Real Estate.
For more information about Stirling, including sales data, facts, growth rates, nearby transport and nearby shops, please view our Stirling profile page.
If you would like to get in touch with Wayde Holtom regarding 3 Candella Square, Stirling, please call 08 9227 7752 or contact the agent via email.
Ready to progress?
Organise your gas connection
Switch or stay with Kleenheat![]()
Track this property
Track propertyNearby schools
Stirling overview
Stirling is an established suburb 12 kilometres north of Perth. Bound by the Mitchell Freeway, Stirling was originally part of Osborne Park before being officially gazetted in 1976 as Stirling. Development of the area progressed quickly and continued throughout the 1980s and 1990s.
Life in Stirling
Stirling's proximity to the Mitchell and Kwinana freeways provides residents with quick and convenient access into and out of Perth. Within the suburb there is the Stirling Village Shopping Centre, which exists to service the immediate needs of locals and houses a supermarket and a number of speciality stores. Parks and reserves are dominant in Stirling with everything from sporting fields to children's play equipment catered for. Also in the suburb are the City of Stirling offices, Osborne Park Hospital and the Stirling Train Station.




