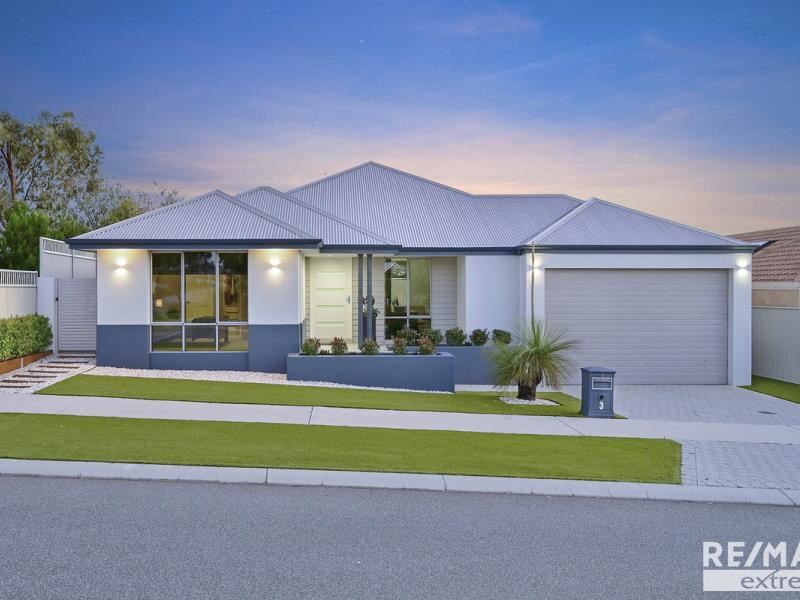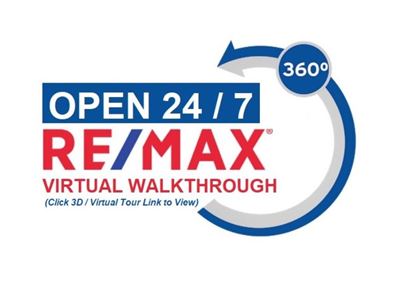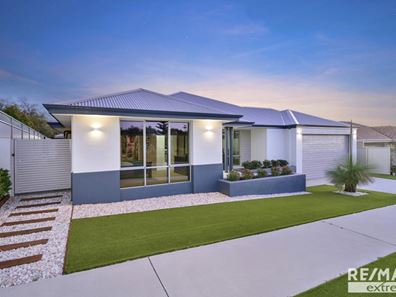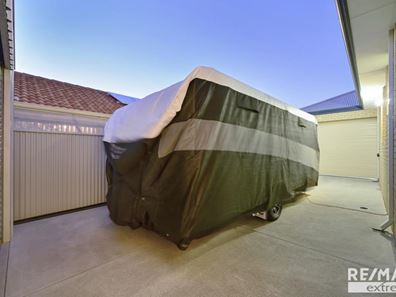NON-STOP MAGIC!
ALKIMOS BEACH, A 634M² BLOCK, A 7.2 METRE-LONG GARAGE WITH 2.7M CLEARANCE AND DRIVE THROUGH ACCESS TO A MASSIVE POWERED SHED WITH 2.7M CLEARANCE!
If this grabs your attention, then continue reading as there is so much more!
This 2014 built home is packed to the rafters with visual and non-visual features that will blow your mind!
From the moment you arrive the architectural stylings, combined with feature planter boxes and the clean lines of the synthetic lawn framed by white decorative pebbles, will leave you with a sense of having arrived home!
Step through the extra wide feature front door where 32 course high ceilings and a tiled entry set a tone of sheer elegance.
Neatly located at the front is a STUDY which overlooks the front garden and the park across the road, leaving one with a sense of pure tranquility.
The king size ++ MASTER SUITE comes adorned with floor to ceiling feature windows, a walk-through robe and an en-suite boasting double vanity and extra spacious shower!
Spacious bedrooms and living areas are a subtle luxurious thread which is weaved throughout this home.
ALL three minor bedrooms are QUEEN size and boast whisper soft carpets and double sliding mirrored robes.
This wing of the home also plays home to a very modern family bathroom with frameless glass shower and separate w/c as well as the spacious laundry with above and below benchtop cupboards and TRIPLE sliding door linen in the passage.
Stepping through to the heart of the home, the stylish kitchen, with designer bulkhead ceilings, plays centre stage where the master chef in your home will enjoy entertaining around the kitchen island with stone tops, soft close drawers, and breakfast bar. The double door pantry, 900mm oven, 5 plate gas cooker, double door fridge recess and shopper’s entry are all there to make life in the kitchen a breeze!
The kitchen overlooks the dining and lounge with walls of glass which bring the outdoors into the main living area. The sliding doors from both lounge and dining extend the living area out onto the alfresco, making this an entertainer’s dream!
The theatre room will leave you longing for winter again with projector, screen and built-in speakers which offer surround sound through a Sonos system which also feeds into the built-in speakers on the alfresco – all conveniently managed through an iPad.
The outdoors is a haven – an alfresco with built-in speakers, ceiling fan, café blinds and a deck with spa to sit and sip those sundowners!!
Head over to the side of the home where you will find a powered shed with two roller doors and fold away work bench - specs approx. 6.3 x 3.8 x 2.7m. Between the shed and the garage with rear motorised roller door (height clearance 2.5m but scope to make it higher) is a paved area – long enough to store boat or pop-up caravan.
Features and benefits include:
- Entrance hall with recessed ceiling
- Study/office
- Master bedroom suite with large walk-through robe and en-suite with shower, double vanity and w/c
- Open plan family and meals areas with coffered ceiling
- Kitchen with double fridge/freezer recess, double door pantry, stainless steel appliances including dishwasher and shopper’s access from the garage
- Home theatre including projector, screen and iPad
- 3 further spacious bedrooms with built-in mirrored sliding robes
- Family bathroom with shower, vanity and bath
- Second w/c
- Laundry with above and below benchtop cabinetry
- Linen built-in robes: single door located at the front of the home and triple sliding door near the laundry
- Ducted air conditioning – zoned and r/c
- Alfresco with built-in speakers and ceiling fan
- Deck with spa
- Low maintenance gardens with synthetic lawn front and back
- Reticulation in flower beds at front of home
- Double remote garage with extra length and width and 2.7m clearance
- Powered shed: approx. 6.3 x 3.8 x 2.7m
- External double walls are all fully insulated
- Shire approvals in place for shed and spa
- Solar panels
- Café blinds (one motorised, one manual)
- Instantaneous gas hot water
Property features
-
Garages 2
Property snapshot by reiwa.com
This property at 3 Bryde Mews, Alkimos is a four bedroom, two bathroom house sold by Brett White and Cristina Botha at RE/MAX Extreme on 17 Dec 2021.
Looking to buy a similar property in the area? View other four bedroom properties for sale in Alkimos or see other recently sold properties in Alkimos.
Nearby schools
Alkimos overview
Alkimos is a coastal suburb north-west of Perth CBD. For the most part, the suburb is covered in native banksia woodland, scrubland and heath typical of the Swan Coastal Plain.
Life in Alkimos
With the proposed extension of Mitchell Freeway and rail link to major centres nearby, Alkimos is fast-becoming one of WA’s most sought after residential locations.
The relaxing and welcoming coastal setting offers uninterrupted views across the ocean and an abundance of bushlands and playing fields for you and your family to enjoy.
The community also boasts its own public high school and child care facilities, with a public primary school due to open in 2016.






