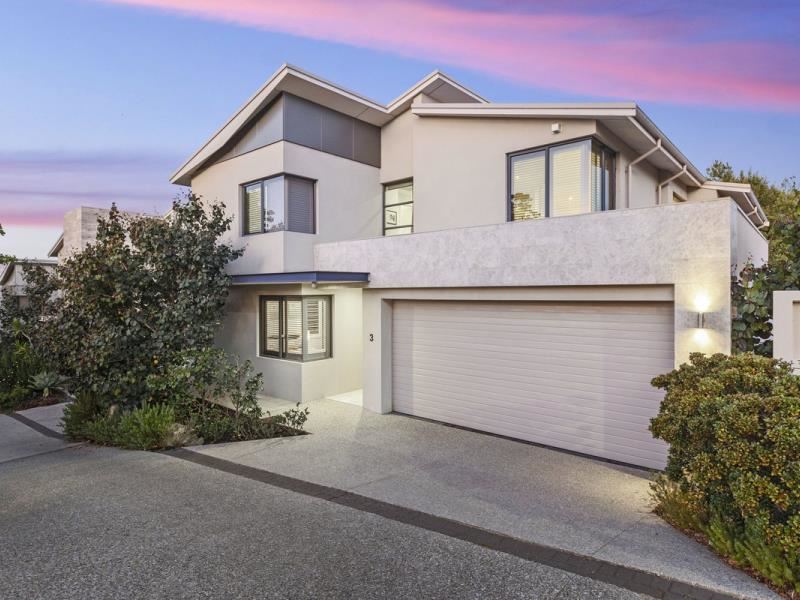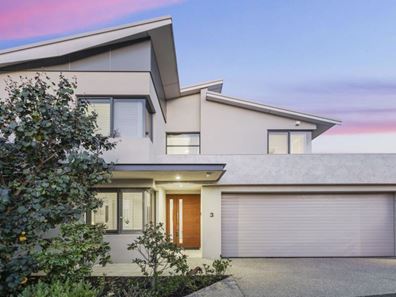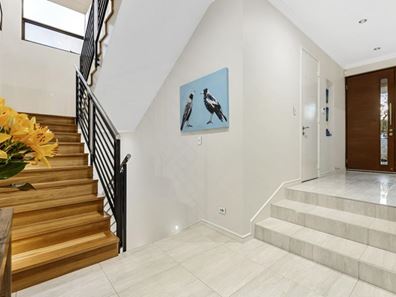STUNNING ARCHITECT DESIGNED HOME IDEAL FOR LARGE FAMILIES
THE FEATURES YOU WILL LOVE
Abundant natural light, decadently proportioned living spaces and soaring ceilings combine with premium finishes to create this incredible three storey, architect designed home. Set on a 330sqm block, with a 482sqm build area, this easy-care home offers a luxurious lifestyle in the heart of beautiful Swanbourne. With plenty of space for large families and those who enjoy having long term visitors, the home has a choice of two master suites (one with a full size dressing room, bathroom and study, and the other with a walk in robe, balcony and ensuite). There are living areas on each floor of the home, including a huge fully equipped theatre room with a large screen tv and surround sound speakers. The gorgeous vertical gardens and alfresco provide a beautiful space for year-round entertaining, while the spacious kitchen with Miele appliances and extensive storage and bench space is perfect for keen cooks. Bursting with premium finishes and unexpected surprises, some key features include: 3 metre ceilings in living areas, LED lighting, ducted reverse cycle air conditioning plus split systems, Essa stone benchtops, Miele appliances, Zip tap with chilled and boiling water, cellar, music room, multiple walk-in storage cupboards, heated towel rails, full height tiling, electric blinds on major glazing, sheer curtains and timber shutters, large garage with fully fitted workshop, outdoor kitchen fitted with Ziegler and Brown BBQ and fridge space plus city views from the top floor balcony and master bedroom. It’s all here, with nothing more to do but move in and enjoy!
THE LIFESTYLE YOU WILL LIVE
If your family loves the outdoors, you will be in your element living in this superb location. With the Scotch College playing fields, Cresswell Oval, Lake Claremont and the golf course a short walk away, you can utilise these beautiful green open spaces to pursue a multitude of leisure pursuits including walking, cycling, running, golf, football and hockey. Hatchett Park and McLagan Park are close by, the Swanbourne Village shopping strip and rail station are within easy walking distance and local cafes are just up the hill. You’ll be able to avoid the school traffic too, with Scotch College and Swanbourne Primary School just down the road. The Claremont Quarter, various hospitals, train and bus services and the Mount Claremont shopping village are all nearby. Allen Park and Swanbourne Beach are a short bike ride away. Live the coveted Swanbourne lifestyle!
THE DETAILS YOU WILL NEED
Council rates: $5,025.69 per annum
Water Rates: $2,582.87 per annum
Land Area: 330m2
Property features
-
Garages 2
-
Patio
-
Study
-
Games
Property snapshot by reiwa.com
This property at 3 Brian Walker Lane, Swanbourne is a five bedroom, four bathroom house sold by Susan James at DUET Property Group on 26 Feb 2024.
Looking to buy a similar property in the area? View other five bedroom properties for sale in Swanbourne or see other recently sold properties in Swanbourne.
Cost breakdown
-
Council rates: $5,025 / year
-
Water rates: $2,582 / year
Nearby schools
Swanbourne overview
Swanbourne is an upper-middle class suburb characterised by renovated Federation-style homes. Bound by Stirling Road to the east, the Fremantle railway line to the south and the Indian Ocean to the west, it is 10 kilometres from Perth City and spans 3.6 square kilometres.
Life in Swanbourne
Residents of Swanbourne can enjoy all the attributes of city living while being removed from excessive urbanisation. Features unique to the suburb include Cottesloe Golf Course, Swanbourne Beach, which offers beautiful views to a number of homes in the area, and the Swanbourne Railway Station. Swanbourne Primary School, Swanbourne Senior High School and Scotch College are the local schools.





