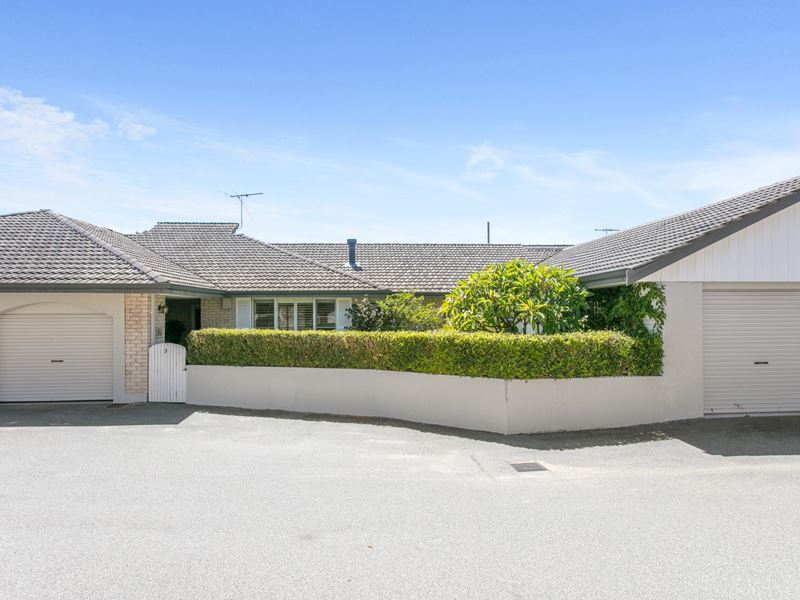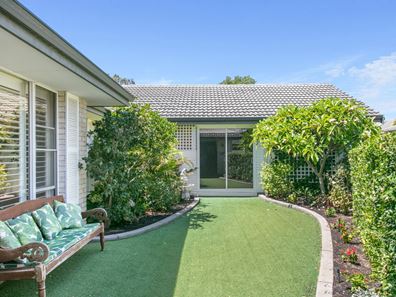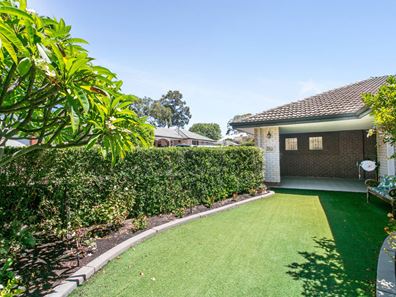SINGLE LEVEL | FULLY RENOVATED | SERENE LOCATION
Nestled in cul-de-sac serenity within the exclusive "Dalkeith Mews" complex in the heart of the suburb's village precinct, this fully-renovated 3 bedroom 2 bathroom villa redefines modern charm and elegance, leaving you with very little to do, other than to move straight on in and enjoy enchanting low-maintenance living in the most sought-after of neighbourhood settings.
A spacious front yard is securely gated for peace of mind - and is somewhat protected from the elements. Doubling as a shopper's entrance is the home's front door via a remote-controlled single lock-up carport that is larger than most and can also be accessed from the yard itself.
Once inside, a cloak cupboard greets you to the left, preceding the open-plan living and dining area - graced by stylish timber-look flooring, split-system air-conditioning, stunning white plantation window shutters and a gas fireplace to help counter the winter chill. The adjacent kitchen has been revamped to absolute perfection, playing host to integrated range-hood and microwave appliances, a stainless-steel Smeg five-burner gas cooktop/oven combination, a stainless-steel Bosch dishwasher, sparkling stone bench tops and splashbacks, a walk-in pantry, double sinks, soaring high ceilings and a series of "sky windows", designed for natural illumination.
The sleeping quarters are separate and comprises of three carpeted bedrooms - headlined by a commodious master suite with ample full-height built-in-wardrobe/storage options, its own split-system air-conditioning unit, more white plantation shutters and an updated and fully-tiled ensuite bathroom, featuring a quality vanity, a shower and a toilet. A large second bedroom with full-height built-in robes and storage and a third bedroom with a similar robe/storage setup - plus plantation shutters - are serviced by a fully-tiled main bathroom, made up of a shower, separate bathtub, heat lamps and a sleek vanity bench top.
The separate second toilet is also fully-tiled to keep with theme, whilst a double linen press can be found in the hallway. The laundry off the kitchen has under-bench and over-head storage cupboards and opens out to a generous north-facing rear entertaining deck - the perfect hidden hideaway. Complementing the latter are a small tool shed and a lock-up storeroom at the back of the residence.
Dare to dream about the quintessential Dalkeith lifestyle, just minutes away from the Dalkeith Village shopping precinct, the picturesque Swan River and so close to the beautiful Masons Gardens parklands, the lovely Mrs Herbert's Park, the sprawling College Park playing fields and bus stops, with the local Italian restaurant, Dalkeith Primary School and the popular Dalkeith Village Shopping and Medical Centre just a matter of footsteps away in their own right.
Also within a handy radius are the Nedlands Golf Club, other prestigious sporting clubs, the Nedlands Yacht Club, the world-class Claremont Quarter shopping precinct, Christ Church Grammar School, Scotch College, Methodist Ladies' College, hospitals, the University of Western Australia, Fremantle and, of course, our vibrant and bustling Perth CBD precinct. This quaint retreat is calling your name!
Features:
3 bedrooms
2 bathrooms
Fully renovated - including the kitchen and both bathrooms
Gated front-yard entrance
High storage capacity throughout - including BIR's in every bedroom
Open-plan living/dining area with spit-system a/c and a gas fireplace
Adjacent kitchen with a dishwasher
Spacious north-facing outdoor-entertaining deck at the rear
Foxtel connectivity
Security doors and screens
Instantaneous gas hot-water system
Easy-care artificial turf and reticulated gardens
Rear storeroom
Tool/storage shed
Two separate single lock-up garages
Outgoings (approx):
Strata Fees - $750 p/q
Reserve fund - $46.30 p/q
Water rates - $1,272.22 p/a
Property features
-
Garages 2
Property snapshot by reiwa.com
This property at 3/4A Watkins Place, Dalkeith is a three bedroom, two bathroom villa sold by Olivia Porteous at William Porteous Properties International on 28 Mar 2024.
Looking to buy a similar property in the area? View other three bedroom properties for sale in Dalkeith or see other recently sold properties in Dalkeith.
Nearby schools
Dalkeith overview
Home to some of Perth's finest mansions, Dalkeith is an affluent western-suburb of Perth that basks in breathtaking views of the Swan River. Just six kilometres from Perth City, the beautiful leafy suburb is part of the City of Nedland's municipality. Characterised by impressive residential architecture, Dalkeith residents enjoy the very best of suburban living in close proximity to urban developments.
Life in Dalkeith
Visually breathtaking, Dalkeith is a stunning suburb with a truly enviable lifestyle. Primarily a residential area, there are beautiful parks and reserves to explore such as College Park and David Cruikshank Reserve, as well as local recreational facilities, like the Dalkeith Nedlands Junior Football Club, Dalkeith Tennis Club and the Dalkeith Nedlands Bowling Club. Dalkeith Primary School is the local school.
Dalkeith quick stats
Contact the agent
Email the agent
Mandatory fields *Mortgage calculator
Your approximate repayments would be





