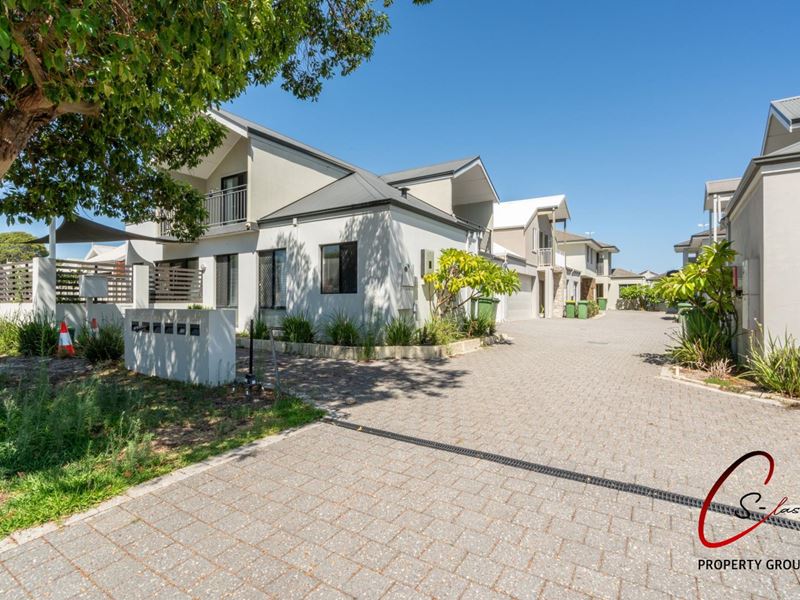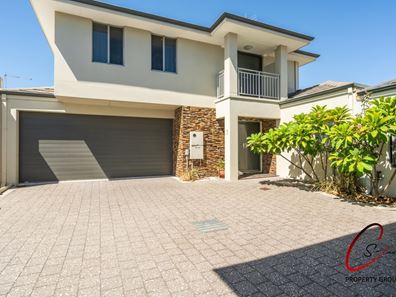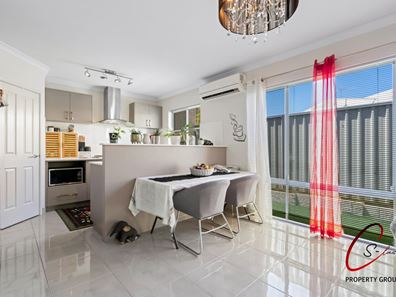A Beauty for Investor and Home Occupier
***The seller is required to stay on the premises as a tenant after settlement. Thus, 18 month rental back option would be mandatory as part of the contract***
Home open by private viewing only - Please contact sales agent to organize (Hendrick Heo: 0478 555 391)
3-bed | 2-bath | 2-living room | 1- study nook | upstairs balcony | 3-parking (double garage) | 275 Sqm (202sqm for roof area) | 2016 built double storey
A Beauty for Investor and Home Occupier
- Walking distance to local amenities
- Great opportunity for investors and family
- Quality of life with convenience
- Low-maintenance and easy-care garden
- Rental appraisal for $650-$720 P/W (Approximate)
- Lovely balcony on the second floor
You will be blown away by the sheer size and impressiveness of this three-bedroom, two-bathroom family-size townhouse in the heart of Belmont.
Situated in the prime location at the back of the complex of six likewise townhouses, unit four displays an impressive paved frontage, showing off big upstairs windows, balcony, double lock-up garage and easy care garden bed, complete with greens.
The tiled entrance hall with stylish lighting shows off the space of the property with the carpeted stairs immediately to your left, there are two ample size bedrooms with built-in robe, bathroom, toilet and spacious laundry with overhead cabinet to your right.
Wide and high-ceilinged hallway through to the main living area and study nook, open plan living stretches out before you, with sliding door access to the lovely under cover alfresco for seamless indoor/outdoor entertainment options.
The kitchen offers you oodles of bench space - overhead and under bench, ample size of pantry with oven and cooktop add to the appeal of this spacious area.
Down the hall you will have convenient shopper's access to the garage, which has a handy storage area with racks.
Upstairs is the lushly carpeted second living room linking to the master bedroom, could be your theatre or entertainment area.
On top of this, you can enjoy a balcony view whilst having a morning coffee!
The main bedroom is huge with its en suite. Big windows with harmonious window coverings offer you a good morning view of the well-kept complex. The walk-in robes and racks provide you ample storage to tuck away all your clothes and accessories, this leads through to en suite with double sink vanity, toilet and shower recess. This could easily be used as a parent's retreat.
Features:
- High ceiling
- Feature lighting
- Study nook
- Extra living area in 2nd floor
- Well-designed kitchen including benchtop, overhead cabinets, pantry and double sink
- Stone benchtop in the laundry area with spacious overhead cabinets
- Open plan kitchen, dining and living design.
- Easy care gardening with nice landscaping
- Split system air-conditioning
- Feature lighting
- Security screen door
- Spacious upstairs balcony
- Stylish window covering
- Rear patio
- Garden bed
Accessibilities: (approx.)
- Walking distance to local IGA, local shops, park
- Convenient transportation options
- 1.4km to Belmary Primary School
- 1.8km to the Belmont City College
- 1.8km to the Notre Dame Catholic Primary School
- 2.8km to Belmont Forum
- Less than 2.5kim to Perth Airport, Costco, DFO
3.0km to Redcliffe Train Stn
- 5.6km to Crown Perth Resort
- 6.0km to Maylands Penisula Golf Course
- 6.9km to Victoria Park Eatery strip
- 11km to Perth CBD
Easy access to Great Eastern Hwy, Tonkin Hwy, Abernethy Rd.
Rates (Approximately):
Water service rate: Approximately $1,222.26 P/A
Council Rate: Approximately $1,744.88 P/A
Strata fee: Approximately $377.4 P/Q
Sam Cho
0497 899 978
[email protected]
Hendrick Heo
0478 555 391
[email protected]
Disclaimer - Whilst every care has been taken in the preparation of this advertisement, all information supplied by the seller and the seller's agent is provided in good faith. Prospective purchasers are encouraged make their own enquiries to satisfy themselves on all pertinent matters.
Property features
-
Garages 2
Property snapshot by reiwa.com
This property at 3/30 Raleigh Street, Belmont is a three bedroom, two bathroom townhouse sold by Hendrick Heo and Sam Cho at S CLASS PROPERTY GROUP PTY LTD on 10 Jun 2024.
Looking to buy a similar property in the area? View other three bedroom properties for sale in Belmont or see other recently sold properties in Belmont.
Nearby schools
Belmont overview
Belmont is a mixed-use suburb that spans five square kilometres and is located six kilometres east of Perth. Established in 1831, significant growth didn't occur until the 1950s and 1960s and more recently a population increase was experienced between 1991 and 2006, and more significantly still between 2006 and 2011.
Life in Belmont
A suburban lifestyle with local commercial facilities and a major city centre close by means that Belmont residents enjoy the best of both worlds. The Belmont City Centre is a thriving local retail and entertainment sector that includes the Belmont Forum Shopping Centre, restaurants, a tavern and a cinema. Close by is the Belmont Leisure Centre which is a recreational facility with pools, a gym and plenty of sporting options. There are a number of parks and bushland in Belmont, as well as two local schools.






