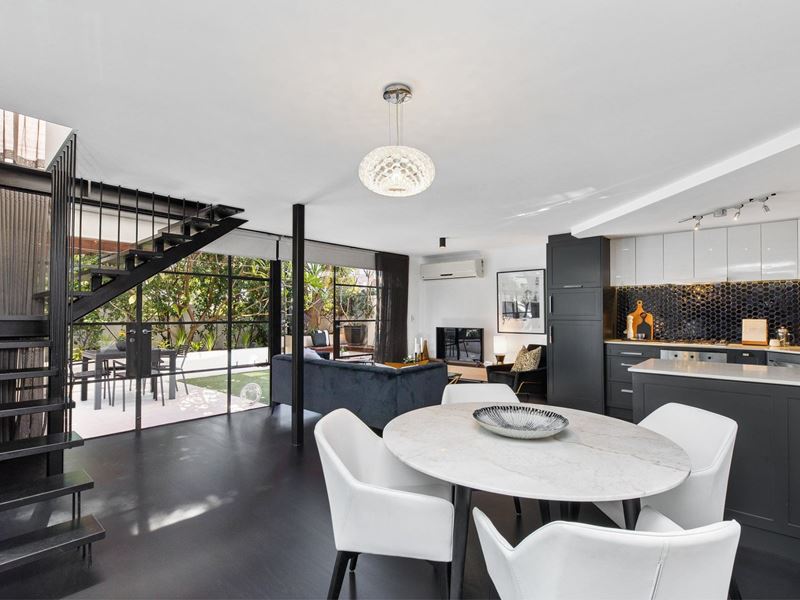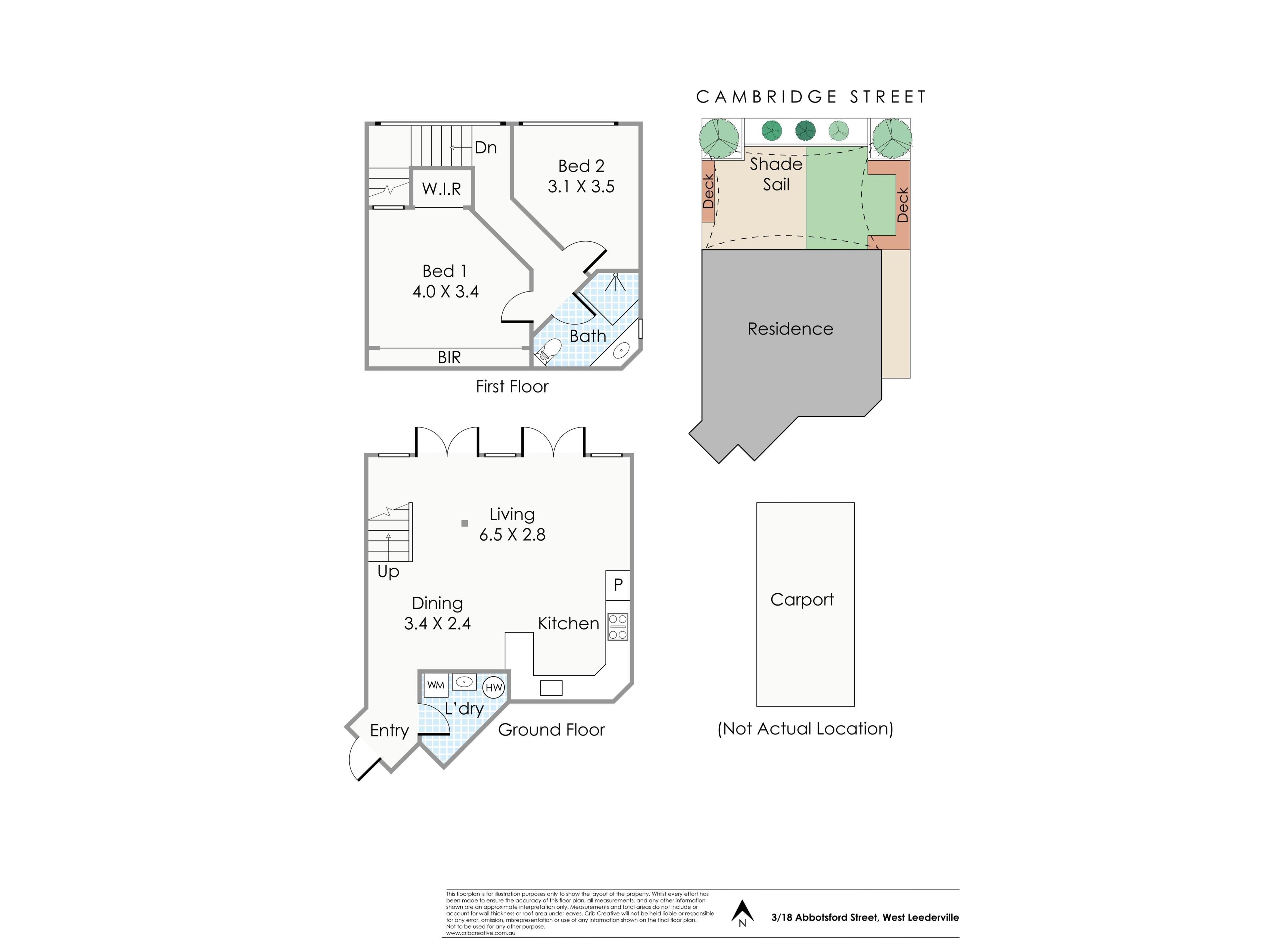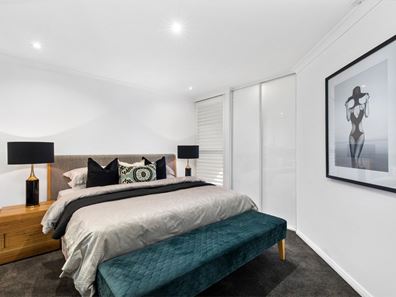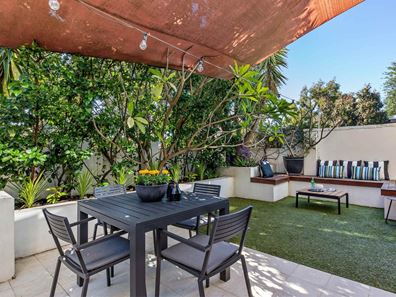SOLD!
Live Like a New Yorker!
Channelling easy elegance with a statement industrial vibe and loaded with style, this fabulously chic townhouse stands out from the crowd! Inside, dark timber floors, black floating staircase and iron framed glass windows are beautifully highlighted against cool white walls. Sundrenched open plan living and dining spaces, topped by a wonderfully sleek modern kitchen, are generous, and melt seamlessly into a private, north facing courtyard where entertaining friends and family is a breeze… Spacious bedrooms, chic bathroom and plenty of storage complete the package! An uber cool townhouse with the perfect blend of sophistication, lifestyle and cosmopolitan location! Professionals, couples, singles, downsizers – you’ll fall head over heels for this…
ACCOMMODATION
2 bedrooms
1 bathroom
Living/dining
Kitchen
1 WC
FEATURES
Super stylish, ultra-cool, modern industrial New York loft inspired townhouse
Immaculately presented with a sleek, contemporary vibe
Newly painted throughout in a neutral palette
Frosted glass and black iron entry door
Statement black timber floors and walls of iron frame glass windows cascading beautiful natural light into fabulous open plan living, dining and kitchen
Open plan living with glass/black iron doors opening to courtyard, split system reverse cycle air conditioning, roller blinds and sheers
Sleek, well-appointed kitchen with charcoal cabinetry and gloss white overheads, stone counters, underbench oven, gas cooktop, integrated dishwasher, fabulous glossy deep blue/black hexagon tiled splashback, plenty of prep and storage space
Laundry with space for washer and dryer, laundry trough and cabinet, additional shelving
Floating timber and steel staircase, wall of iron frame glass windows to upper level
Black timber to floor in hallway
Master bedroom with wall of fitted built in robes, plus additional built in robe, plantation shutters, downlights
Bedroom 2 with iron frame floor to ceiling windows, roller blinds, sheers, split system reverse cycle air conditioning
Modern bathroom – floating vanity with Corian integrated basin, white cabinetry, corner shower and WC
New carpets to bedrooms
OUTSIDE FEATURES
Gorgeous private north facing courtyard
Raised planted borders with mature frangipani, yucca’s, custom built in timber seating, paved terrace, synthetic lawn, shade sail
Drying area
PARKING
Secure parking for 1 car within auto gates to group
LOCATION
Unbeatable. The perfect spot. Offering endless options living right here in the heart of everything! There’s fabulous coffee and breakfast at Hylin at the end of the street or gorgeous Mary St Bakery, Pearth Organic Kitchen, Jean-Claude Patisserie and Aliment and check out Besk, Nowhereman Brewing Co or the infamous JB O’Reillys for that after work drink or lazy Sunday afternoon… And beyond, well, it’s close to West Leederville Shopping Centre - Coles, BWS, Post Office, Pharmacy and more. Only slightly further afield is the huge range of dining, entertainment, shopping and socializing possibilities in both Subiaco and Leederville. You can easily and safely cycle to the CBD, it’s 550m to West Leederville station, 450m to Leederville station and the closest bus stop is just a couple of minutes’ walk! With a walk score of 88 – very walkable, there’s simply nowhere more convenient to live!
DISTANCES
160m to Hylin
180m to nearest bus stop
240m to JB O’Reilly’s
250m to Aliment
300m to Pearth Organic Kitchen
400m to Coles
450m to Leederville Station
550m to West Leederville Station
650m to Besk
650m to Mary St Bakery
2km to Perth CBD
SCHOOL CATCHMENTS
West Leederville Primary School
Bob Hawke College (year 7 intake started in 2020)
Mount Lawley Senior High School
WHAT THE OWNER SAYS”
“In relation to the area, I love the tree lined street and that it is walking distance to Mary Street Bakery and Besk as well as being super close to the city.”
“About the property, it's like your little piece of New York living in West Leederville! I love how open the house is and the amount of light you get through the big glass doors and the mirrors that provide another dimension.”
TITLE DETAILS
Lot 3 on Strata Plan 39443
Volume 2501 Folio 820
STRATA AREA
Internal strata area: 84 sqm
Courtyard: 46 sqm
Car bay: 12 sqm
Total strata area: 142 sqm
OUTGOINGS
Town of Cambridge: $1,635.21 / annum 20/21
Water Corporation: $1,346.90 / annum 20/21
Strata Levy: $606.96 / quarter
Reserve Levy: $140.40 / quarter
Total strata levies: $747.36 / quarter
From Saturday, 5 December 2020 all real estate agents and property managers will be obligated to maintain a record of all attendees at home opens, to be used for contact tracing purposes.
Details must be taken from every attendee over the age of 16.
Link for more details.
https://www.wa.gov.au/government/publications/covid-19-coronavirus-contact-registers-patrons-frequently-asked-questions
Property features
-
Garages 1
Property snapshot by reiwa.com
This property at 3/18 Abbotsford Street, West Leederville is a two bedroom, one bathroom townhouse sold by Jade Lippiatt and Ingrid Bradshaw at Haiven Property Central on 07 Aug 2021.
Looking to buy a similar property in the area? View other two bedroom properties for sale in West Leederville or see other recently sold properties in West Leederville.
Nearby schools
West Leederville overview
West Leederville is an established suburb within the municipality of the Town of Cambridge. Located four kilometres from Perth, it spans two square kilometres and is bound by the Mitchell Freeway in the north and east, the railway line in the south and Lake Monger in the west.
Life in West Leederville
With Leederville, Subiaco and Perth City all close by, West Leederville straddles the balance of suburban living in an urban environment to great effect. Establishments of note include the West Leederville Shopping Centre, which exists primarily to service the grocery needs of local residents, the West Leederville Community Garden and the West Leederville Railway Station. West Leederville Primary School is the suburbs local school, with numerous others nearby.






