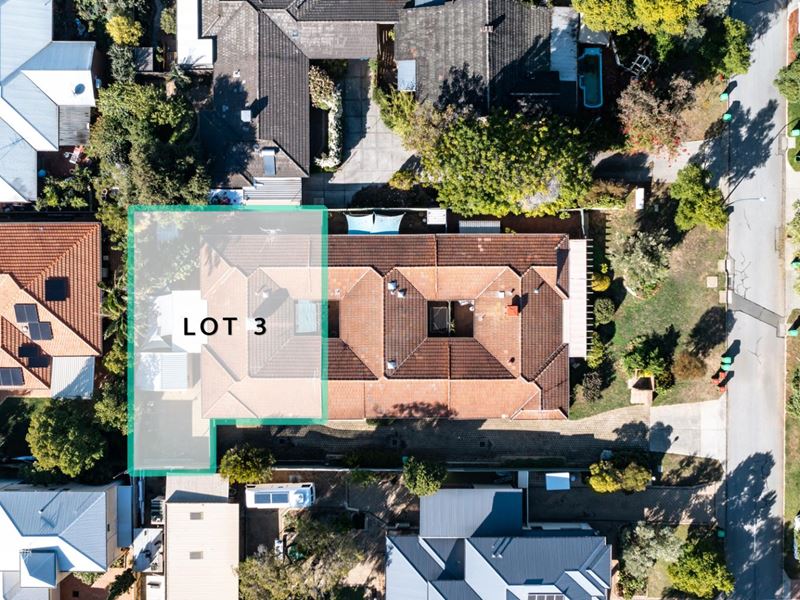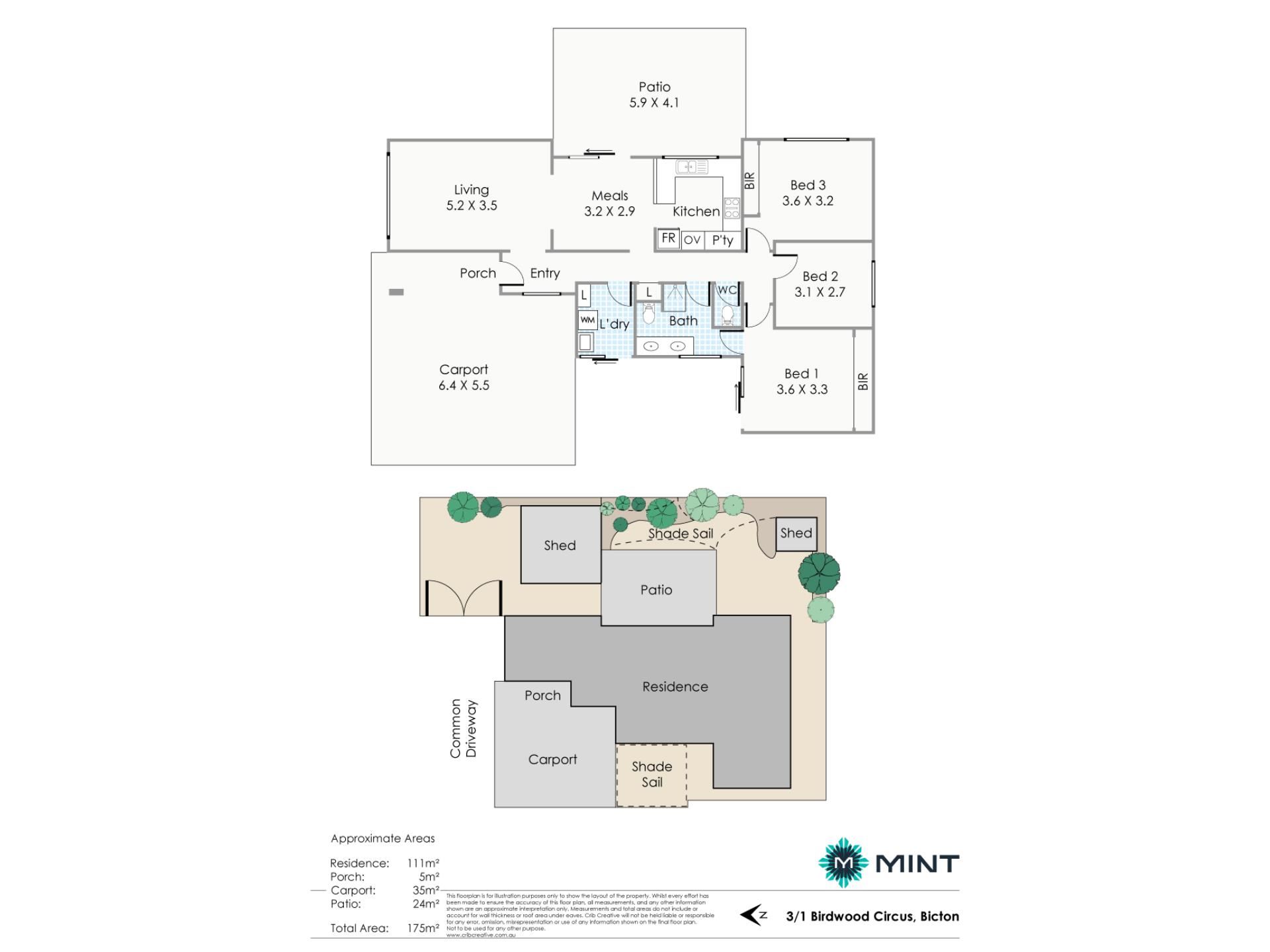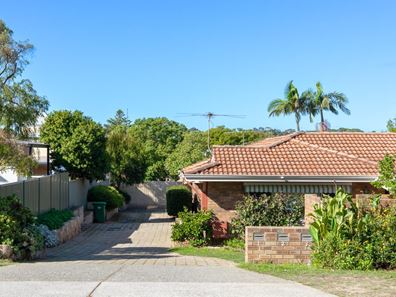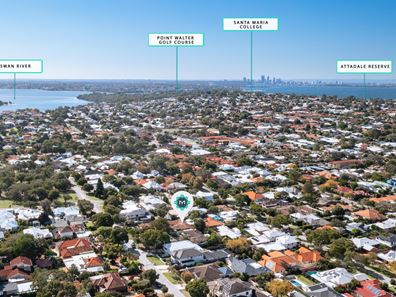A Place With Space!
Boasting plenty of extra room for parking and entertaining, this largely-original 3 bedroom 1 bathroom brick-and-tile residence is privately positioned to the rear in a quiet group of just three homes and is waiting for you to add your own personal modern touches to it.
Welcoming you inside is a carpeted front lounge with a gas bayonet, adjacent to a carpeted dining room with outdoor access to a huge entertaining patio and tranquil garden, dominated by multiple shade blinds. Away from the carport, there are double side-access gates to secure parking space for up to two cars, right next to a "tradesman's dream" of a powered workshop shed.
Back inside, the kitchen neighbours the dining room with its low-maintenance flooring, electric cooktop, separate oven, dishwasher and pantry. All three bedrooms are carpeted for comfort, inclusive of a spacious master with a ceiling fan, two lots of built-in double wardrobes and access out to a hidden side courtyard.
There is also semi-ensuite access from the master, into a practical bathroom with a shower, toilet, heat lamps and twin vanities. The second bedroom is also large in size and has built-in robes for good measure.
Extras include a separate laundry with side-courtyard access, a separate toilet, an under-cover clothesline, a paved rear courtyard for further entertaining and security doors.
Walk to sprawling local parklands from here, as well as shopping, medical facilities and bus stops., Top schools, our picturesque Swan River, the East Fremantle Yacht Club, bars, cafes, restaurants and everything that the heart of old Fremantle town has to offer are just minutes away in their own right, too. How convenient!
ADDITIONAL FEATURES:
• Linen press
• Feature ceiling cornices
• Wooden skirting boards
• Gas hot-water system
• Large garden shed
• Large double carport with side-gate access to the second pergola
• Brand new ducted evaporative A/C
• Split system to living/lounge
• Reticulated gardens
For more information please contact Marisa Rifici on 0432 729 620 or Toby Astill on 0410 855 803
Rates & Local Information:
Water Rates: $1078.42 (2021/22)
City of Melville Council Rates: $1598.30 (2021/22)
Zoning: R17.5
Primary School: Bicton Primary School
Secondary School: Melville Senior High School
PLEASE NOTE:
While every effort has been made to ensure the given information is correct at the time of listing, this information is provided for reference only and is subject to change.
Property features
-
Garages 2
Property snapshot by reiwa.com
This property at 3/1 Birdwood Circus East, Bicton is a three bedroom, one bathroom house sold by Marisa Rifici and Toby Astill at Mint Real Estate - East Fremantle on 08 Jun 2022.
Looking to buy a similar property in the area? View other three bedroom properties for sale in Bicton or see other recently sold properties in Bicton.
Nearby schools
Bicton overview
Are you interested in buying, renting or investing in Bicton? Here at REIWA, we recognise that choosing the right suburb is not an easy choice.
To provide an understanding of the kind of lifestyle Bicton offers, we've collated all the relevant market information, key facts, demographics and statistics to help you make a confident and informed decision.
Our interactive map allows you to delve deeper into this suburb and locate points of interest like transport, schools and amenities. You can also see median and current sales prices for houses and units, as well as sales activity and growth rates.






