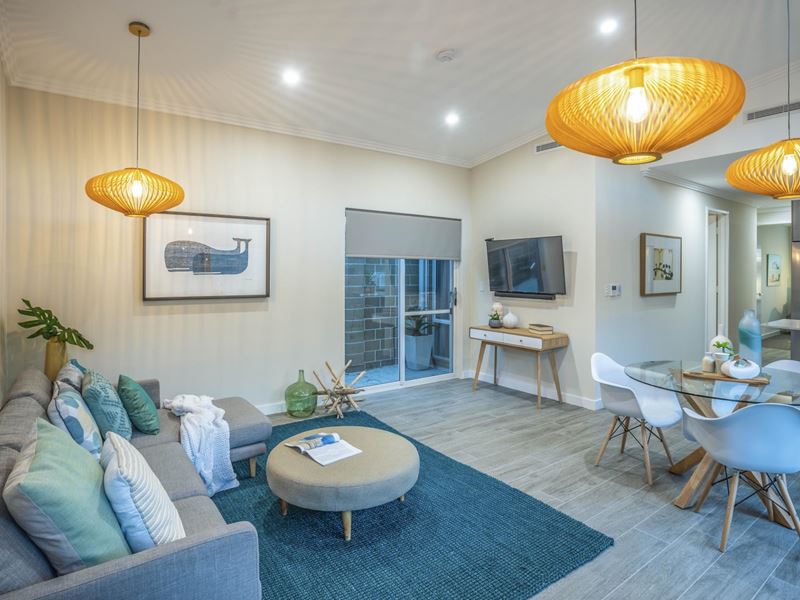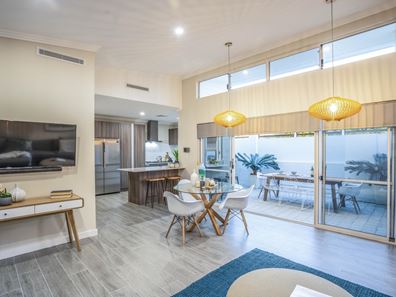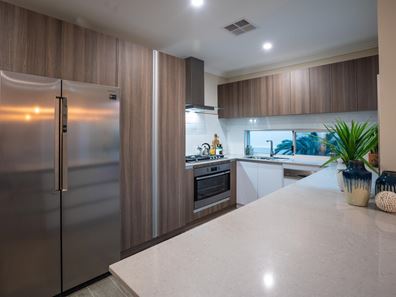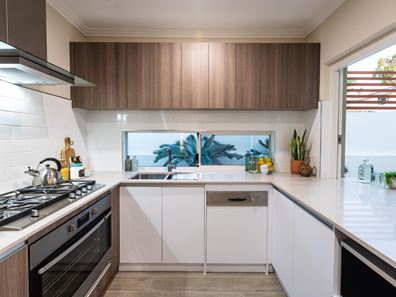LAST CHANCE TO SECURE THE LAST VILLA 2B - 2A and 2C ARE NOW UNDER OFFER!
Discerning investors smart choice of prime property that offers solid existing income stream, the property reaps approximately $90,480 per annum in rental income
There are three different floor-plans of 3x2 villas with garage, take your pick or negotiate for two or all three to your portfolio.
Completed late in 2018 and with long-term leases in place for very happy tenants that are more than willing to stay on, these three high quality -built 3 bedroom 2 bathroom bespoke designer villas are waiting for an astute investor seeking to claim depreciation tax benefits and offer quality low-maintenance modern living - in a stunning parkside location.
All three residences boast spacious open-plan living, dining and kitchen areas with access out to private alfresco-entertaining courtyards. Each also have secure double lock-up garages and sumptuous master-bedroom suites with their very own ensuite bathrooms.
Built-in wardrobes are found throughout, as are quality luxury fittings and fixtures such as stone bench tops, 900mm-wide cooking appliances and stylish European cabinetry. All units come with ducted and zoned reverse-cycle air-conditioning systems for year-round comfort.
The word "convenient" is an understatement here when considering this commanding position close to lush parks (including the sprawling James Cook Park around the corner), bus stops, Hillarys Primary School, St Mark's Anglican Community School, beautiful beaches, Hillarys Boat Harbour, Hillarys Shopping Centre, coastal cafes and restaurants, the freeway, Whitfords Train Station and within easy walking distance of the fantastic Westfield Whitford City shopping and entertainment complex. This is an opportunity you simply do not want to miss out on!
Other features include, but are not limited to;
• Sparkling 20mm Caesar Stone bench tops throughout each property
• Westinghouse kitchen appliances - stainless-steel 900mm-wide oven, multi-function built-in under-bench oven, overhead rectangle-glass canopy range hood with stainless-steel flu and a 900mm-wide stainless-steel gas cooktop with cast-iron trivets
• Semi-integrated Bosch dishwashers
• Oliveri double-bowl stainless-steel kitchen sinks
• Hafele cabinetry handles to kitchens, ensuites/bathrooms and laundries
• Built-in wardrobes throughout
• Full-height ensuite tiles and quality bathroom finishes throughout
• Quality timber-look floor tiles throughout
• Quality curtains and window treatments
• Soaring 31-course high raked ceilings throughout
• Feature TRIO stepped ceiling cornices throughout
• Feature 92mm square dressed skirting throughout
• LG washer/dryer combinations (Units 1 & 2 only - not included in the corner unit)
• Linen cupboards
• Remote-controlled double-garage doors
• Jason windows/doors throughout, including double slider-door access to alfresco areas
• Bi-fold kitchen window servery to alfresco areas
• External render
• Insulation
• Rinnai 26L instantaneous gas hot-water systems to each property
• Three-phase power and quality electric fixtures to each villa, inclusive of LED downlights, Clipsal smoke detectors, garden up-lighting, Hager white silhouette light switches and slim-line power-points
• Four data points in each property - to the kitchens and bedrooms
• KOCOM Colour A/V intercom system in kitchens, with front doorbell/video camera
• Ducted reverse-cycle (Panasonic) air-conditioning with keypad and six zones to each villa
• Hunter reticulation system - fully-reticulated gardens to each property
• Colorbond roof, gutters, downpipes and boundary fences
• Extra parking space for two more vehicles on the driveway in front of each unit
• Design by KEE DESIGN CONSTRUCT (2018)
Property features
-
Garages 2
-
Floor area 152m2
Property snapshot by reiwa.com
This property at 2B Nash Street, Hillarys is a three bedroom, two bathroom villa sold by Brian McAllister at ProProperty Group on 06 Sep 2021.
Looking to buy a similar property in the area? View other three bedroom properties for sale in Hillarys or see other recently sold properties in Hillarys.
Cost breakdown
-
Council rates: $1,964 / year
-
Water rates: $1,271 / year
Nearby schools
Hillarys overview
Hillarys is an outer-northern suburb of Perth bound by the Indian Ocean. The suburb is six square kilometres in size and is a residential area with commercial sectors in its northeast and significant parklands along the coast. Hillarys' growth was minimal until the 1970s and it wasn't until the 1980s through to the 1990s that rapid growth occurred.
Life in Hillarys
Arguably the most notable feature of Hillarys is its boat harbour. A crowd-pleaser for both locals and visitors alike, the large marina and tourist development is home to bars, nightclubs, restaurants, shopping facilities, accommodation, kid-friendly activities and plenty of attractions. Also in the suburb are several parks and walkways, Westfield Whitford City Shopping Centre, Hillarys Shopping Centre, a ferry terminal to Rottnest Island and a local primary and high school.





