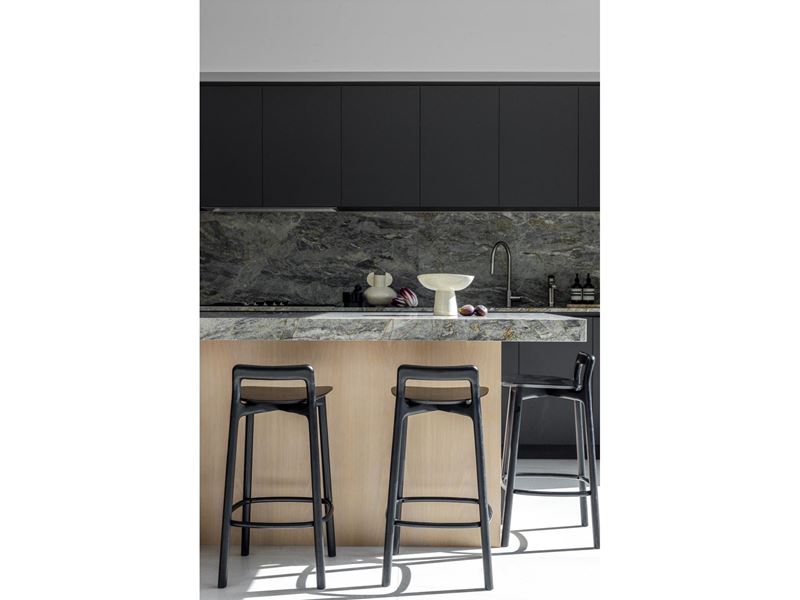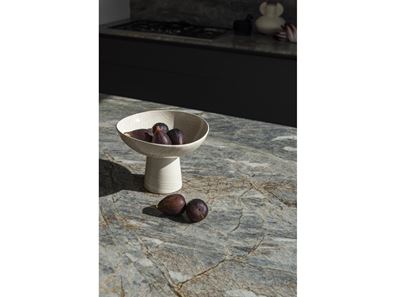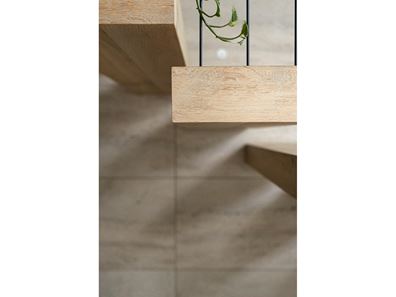Chic, Sumptuous, Elegant & Coastal
It's easy to understand why this pocket of Swanbourne is so highly coveted since the silky sands of Swanbourne Beach are just metres from your doorstep. Then you step inside and decide that even if the Indian Ocean wasn't beckoning nearby, this five-bedroom, four-bathroom home has the wow factor you have been looking for.
Built by Distinctive Homes, this clever design makes excellent use of the 509sqm block by seamlessly connecting the interior with the outdoors through floor-to-ceiling bifold doors accessed from the dining room and kitchen. A wraparound deck with a louvre ceiling captures the golden light, enticing you to dip in the magnesium pool and spa nestled into the sleek landscaped grounds designed by Tristan Pierce.
With the interiors created by Elizabeth Parker, no expense has been spared on the quality of materials used, from the stone and timber to the light fittings and cabinetry. The wall of stone adorned with a floating timber staircase immediately sets the tone for what's to come, including a snug sunken living room with a gas fireplace and a high-end kitchen with quartz benchtops and splashback.
With the primary suite on the ground floor and the remaining four bedrooms (two with ensuites) upstairs, along with a family room and the main bathroom, this elegant home presents plenty of separation and space for families.
Since you're only a short walk from the ocean, you have kilometres of coastal walking and cycling trails to explore leading to Fremantle or as far north as the eye can see. The nearby Allen Park offers a range of sporting activities, and you're only a short distance from the Cottesloe Golf Club, HBF Stadium, Bold Park and the Claremont Shopping Quarter. You're surrounded by cafes, including Kirkwood Continental Deli, North Street Store and the beachside Shorehouse, not to mention the café strip on Marine Parade a stroll away.
In addition to the coastal playground on your doorstep, nearby schools include Scotch College, Swanbourne Primary School, Presbyterian Ladies' College, St Hilda's Anglican School for Girls, and the University of Western Australia, which is easily reached along Stirling Highway.
Please don't hesitate to contact Justin Davies 0419 909 350 to arrange a viewing.
Property features:
• Five-bedroom (with built-in robes, three with ensuites), four-bathroom (with floor-to-ceiling tiles) double-storey home metres from the beach
• Built by Distinctive Homes and interiors by Elizabeth Park
• Kitchen with natural quartz stone benchtops and splashback, island bench with seating, sleek cabinetry, Vinctec wine fridge, integrated high-end appliances and a scullery
• Downstairs sunken living room with a gas fireplace, integrated entertainment system and built-in cabinetry
• Separate dining room with garden access
• Spacious upstairs family room
• Downstairs primary bedroom with walk-in robe and an ensuite with a floating double vanity
• Highlights include: a floating timber staircase, high-end stone & timber, floor-to-ceiling bifold doors, solar panels, ceiling fans and ducted air-conditioning
• Intelligent Home system, including security cameras and an alarm
• Wrap-around alfresco dining deck with a louvred ceiling accessed from the dining room and kitchen
• Landscaping/pool/spa design by Tristan Pierce, with magnesium naked pool system with solar heating on 509sqm block
• Double lock-up garage
Rates (approximates):
Council $5,468.95
Water $3,015.42
Property features
-
Below ground pool
-
Garages 2
Property snapshot by reiwa.com
This property at 2A Korel Gardens, Swanbourne is a five bedroom, four bathroom house sold by Justin Davies and Kylie Mann at Space Real Estate on 01 Aug 2024.
Looking to buy a similar property in the area? View other five bedroom properties for sale in Swanbourne or see other recently sold properties in Swanbourne.
Cost breakdown
-
Council rates: $5,468 / year
-
Water rates: $3,015 / year
Nearby schools
Swanbourne overview
Swanbourne is an upper-middle class suburb characterised by renovated Federation-style homes. Bound by Stirling Road to the east, the Fremantle railway line to the south and the Indian Ocean to the west, it is 10 kilometres from Perth City and spans 3.6 square kilometres.
Life in Swanbourne
Residents of Swanbourne can enjoy all the attributes of city living while being removed from excessive urbanisation. Features unique to the suburb include Cottesloe Golf Course, Swanbourne Beach, which offers beautiful views to a number of homes in the area, and the Swanbourne Railway Station. Swanbourne Primary School, Swanbourne Senior High School and Scotch College are the local schools.






