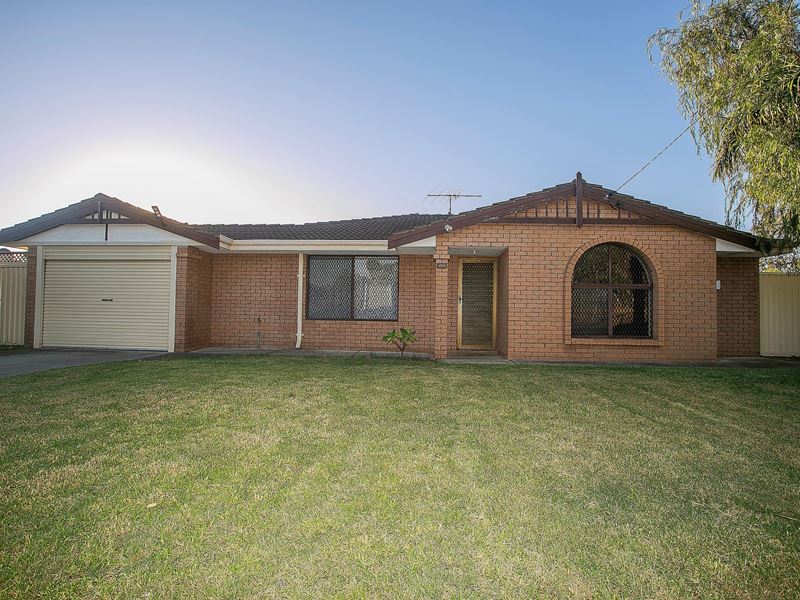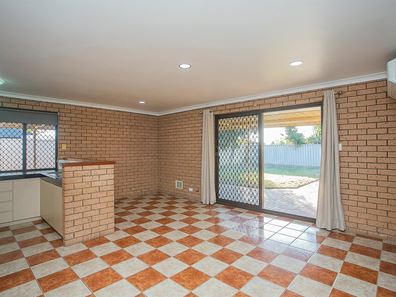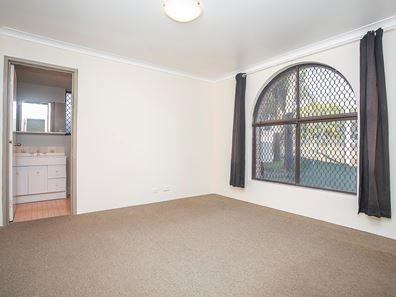Quality 4-Bedroom, 2-Bathroom Home on Massive 680m2 Land Size
Welcome to this quality four-bedroom, two-bathroom home which comprises of large living spaces, substantial bedrooms, an impressive undercover patio, and a spread-out backyard. Within walking distance to schools and parks, and not too far from Rockingham Central & Rockingham Train Station, you are situated in reach of all that you need to start life in your new home. Currently vacant, the home presents a great opportunity to move in to your first home or new home, or start an investment - with an estimated rental yield of 5.17%! There is lots of space to enjoy with this new home, whether you are looking for your own place, or grow your family - come and have a look today!
Property Highlights:
- Four-bedroom, two-bathroom property
- Approx. 680 square meters land size
- Approx. 128 square meters built size
- Built in 1989
- Brick and tile build
- Split system air conditioning
- Single carport with secure roller door
- Roller shutters to front windows
- Walk in robe to main bedroom
- Large undercover patio
- Rear yard of approx. 140m2
- Garden shed to rear yard
- Private ensuite to main bedroom
Investor Summary:
- This property is currently vacant, and ready for immediate occupation or leasing
- Market rent for 29 Wooramel Way is approximately $575 per week
- With a purchase price of $580,000 and market rent, the estimated rental yield for this property is 5.17%
- HouseSmart Real Estate is highly active in Cooloongup and the surrounding areas, and can provide high-quality property management services from settlement and beyond.
Coming up to this property it is evident to see the generous land size that this property holds, with a large front yard including a green lawn and tree providing shade, driveway with space to two cars to park, and roller door leading on through to the carport. There is a massive 680 square meters of land size altogether, including approx. 128 square meters built size for the home. Originally built in 1989, the home has had a few additions since the original built including now featuring split-system air conditioning, downlights to the living area, and some new colourbond fencing.
To the inside of the home, you will find the living space which exudes comfort with the inclusion of carpet, plenty of light through the large front window, and a wall light adding to the ambience. The kitchen and dining areas can be easily accessed from this living area for easy flow-through from each area.
The kitchen and dining both feature tiling which makes it easy to clean. The dining area is a generous size and has a sliding door which allows light in but also provides access to the rear yard. There is room in this dining area for a table and chairs plus study area or activity area in front of the kitchen where you can keep a close eye on the going-ons. There is a split system air conditioner in this area that creates a nice breeze.
The kitchen has a large window so that you can look out over the rear yard area. There is a wide stainless steel cabinet, built-in pantry, plenty of cabinetry for storage, and gas hotplates that make for great cooking! There is also a built-in oven and microwave space.
The bedrooms are all a good size. There is shelving to some/built-in areas for storage. The main bedroom is the largest and features it's own private ensuite with vanity, toilet and shower. The main bathroom has both a shower plus bath.
To the exterior of the home, there is an undercover patio under which you can enjoy your life outdoors - a BBQ area, outdoor table and chairs or activity area would go well here! The patio looks out over the grass/lawn. If you have a dog or pets, this is perfect for them to play! There is also a shed for storage, so you can start a garden area, or work on your car or just simply store your extra goods! There is bore water to the property for your watering needs.
Just down the end of the road from this property you have Hourglass Reserve, which serves as an excersize and play space, complete with a playground, oval, running track, and sports centre. There is a SUPA IGA only 1.1km away - approx. 14 minute's walk - and as for schools, East Waikiki Primary School is around 1.9km / 17 mins walk away, and Cooloongup Primary School at approx. 1.8km/24 mins away. Also nearby is Rockingham Shopping Centre at around 7 mins drive which has a cinema, Kmart, Target, Woolworths, and more. There is also a bus stop nearby the home that takes you to Rockingham Station - alternatively it is less than approx. half an hour's walk, or only around 5 minute's drive!
There is lots to love about this property's location, but even more to love about the home itself. With a great size to both the interior and exterior of the home, it is perfect for those who are looking to buy a new home for their family, first home for themselves, investment property or just find something different with enough space to actually enjoy. Whatever you are looking for - this could be the home for you!
Property features
-
Garages 1
-
Patio
Property snapshot by reiwa.com
This property at 29 Wooramel Way, Cooloongup is a four bedroom, two bathroom house sold by Adam Bettison at HouseSmart Real Estate Pty Ltd on 28 Apr 2024.
Looking to buy a similar property in the area? View other four bedroom properties for sale in Cooloongup or see other recently sold properties in Cooloongup.
Nearby schools
Cooloongup overview
Are you interested in buying, renting or investing in Cooloongup? Here at REIWA, we recognise that choosing the right suburb is not an easy choice.
To provide an understanding of the kind of lifestyle Cooloongup offers, we've collated all the relevant market information, key facts, demographics and statistics to help you make a confident and informed decision.
Our interactive map allows you to delve deeper into this suburb and locate points of interest like transport, schools and amenities. You can also see median and current sales prices for houses and units, as well as sales activity and growth rates.





