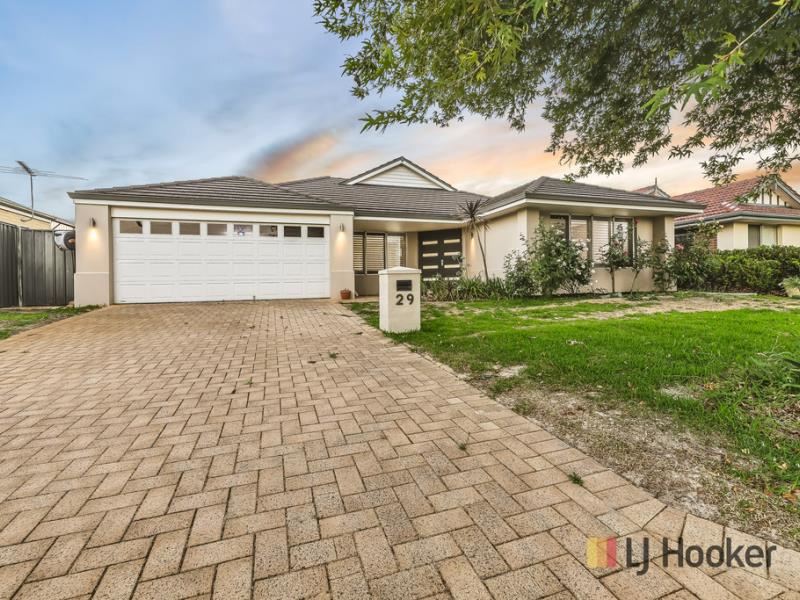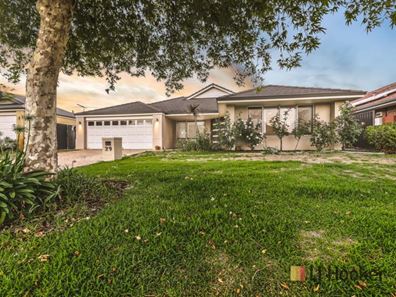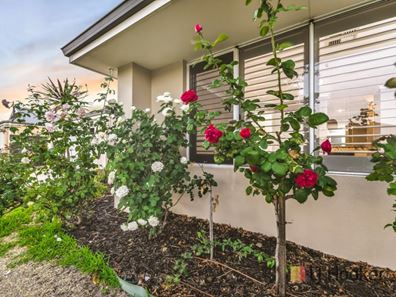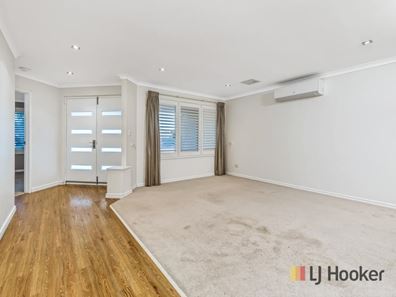FAMILY HOME WITH POOL AND CLOSE TO EVERYTHING.
* On site auction Saturday 15th February 2020 *
Nestled amongst a quality street this lovely family home should tick all the boxes. The front half of the home encompasses a king-size master bedroom and lounge room while the centre of the home hosts a chefs kitchen overlooking the dining and living area. There is a huge patio for entertaining around the fibreglass below ground pool and open lawn area for multiple uses. In the home, you have year round comfort with a Reverse Cycle Air Conditioning system, and a modern feel with beautiful plantation shutters along the front windows, bathrooms and kitchen.
Living in the popular Aveley south means you are on the doorstep to the initial charms of this private estate having only a short walk to Vale Town Centre Shops, medical and beautiful parklands and lakes. If you have a growing family then the sought after private school of Swan Valley Anglican is approximately 300m from your doorstep with Aveley Primary also nearby.
HIGHLIGHTS
- Perfect location close to parks, shops and schools
- Below-ground swimming pool
- Ducted Cycle Air Conditioning with zoning
- Huge patio for entertaining
- Front lounge room
- Large games room off living areas
- Plantation shutters along from windows and kitchen
- Security Screens on Master, Bed 3 and 4
- Security doors on games and laundry
- Vinyl plank flooring for hard wearing and easy cleaning
- Skirting boards throughout
- 684sqm block (Approx)
ELEVATION
- Double driveway with paving
- Developed gardens and lawn all reticulated
- Tiled roofing
- Sectional garage door with glass panels
- Tasteful kerbside appeal
MASTER BEDROOM
- King size master bedroom
- Plantation shutters with hinges
- Security screens on windows for natural airflow
- Ceiling fan with light
- Walk-in robes his/hers with lighting and power point
ENSUITE
- Corner Spa
- Plantation shutters over spa
- Single vanity with triple cupboards
- Separate toilet
- Glass framed shower with handheld shower head
- Heat lamp lighting and exhaust fan
LOUNGE ROOM
- Plantation shutters with curtains
- Overlooks front yard
- Large front windows overlooking front yard
- Wired for surround sound speakers
LIVING/DINING
- Open plan living
- Visibility to games from kitchen
- TV / Datapoints
- Dining window with block out curtains
- Skirting boards through living areas
- Glass frosted French door to front wing
KITCHEN
- Chefs gourmet kitchen
- Plantation shutters on corner window
- Electric wall oven
- 4 Burner gas cooktop
- Canopy range hood
- Tiled splashback
- Curved breakfast bar for two stools
- Phone point
- Pots drawers
- Microwave recess
- Door to garage for shoppers entry
BEDROOM 2
- Queen size room
- Single built-in robe
- Window with views to rear yard
BEDROOM 3
- Queen size room
- Single built-in robe
- Window with views to pool
- TV point/power for TV mounting
- Security screen
BEDROOM 4
- Queen size room
- Single built-in robe
- Security screen
BATHROOM
- Twin vanity cupboard
- Glass shower
- Bath
- Plantation shutters over windows
LAUNDRY
- Full bench with tiled splashback
- Glass sliding door with sliding blinds
- Security sliding door
SWIMMING POOL
- Timber decking
- Perimeter fencing
- Pool equipment enclosed in a shed
REAR YARD
- Huge patio for entertaining
- Side garden and veggie garden bed
- Open lawn area for kids play equipment
- Garden shed
EXTRAS
- Solar hot water system with gas booster
- Garage door motor
- Security screens on master bedroom and kitchen windows
LOCATION
- approx: 300m from Swan Valley Anglican
- approx: 400m from Vale Town centre Shops
- Aveley Medical next to shops
- 100m to open parklands, kids playground, free BBQ facilities, lake
- short walk to enclosed dog exercise park
- Swan Valley Region on your doorstep
SIZE
684sqm block (Approx)
18m frontage (Approx)
198sqm Living
242sqm Total House
For more information or to arrange a private inspection, please me,
Jai Bernard
0416 500 757
Property features
-
Below ground pool
-
Air conditioned
-
Garages 2
-
Toilets 2
-
Floor area 191m2
-
Lounge
-
Dining
Property snapshot by reiwa.com
This property at 29 Wexcombe Way, Aveley is a four bedroom, two bathroom house sold by First National Swans Residential at First National Swans Residential on 15 Feb 2020.
Looking to buy a similar property in the area? View other four bedroom properties for sale in Aveley or see other recently sold properties in Aveley.
Nearby schools
Aveley overview
Aveley is an outer-northern suburb of Perth that was once part of neighbouring suburb Ellenbrook. Aveley is a rapidly growing area situated to the east of Ellenbrook and south of The Vines.
Life in Aveley
‘Pleasant’ and ‘peaceful’ are the adjectives which best describe Aveley. Residents enjoy an idyllic, suburban lifestyle, thanks to the modern homes and immaculate landscaping that line the streets. Neighbouring, self-sufficient suburbs like Ellenbrook service the area’s amenity and commercial requirements, while within its boundaries there are two local schools, an amphitheatre and public open spaces to explore like Aveley Playing Fields and The Vale Lakefront Park.




