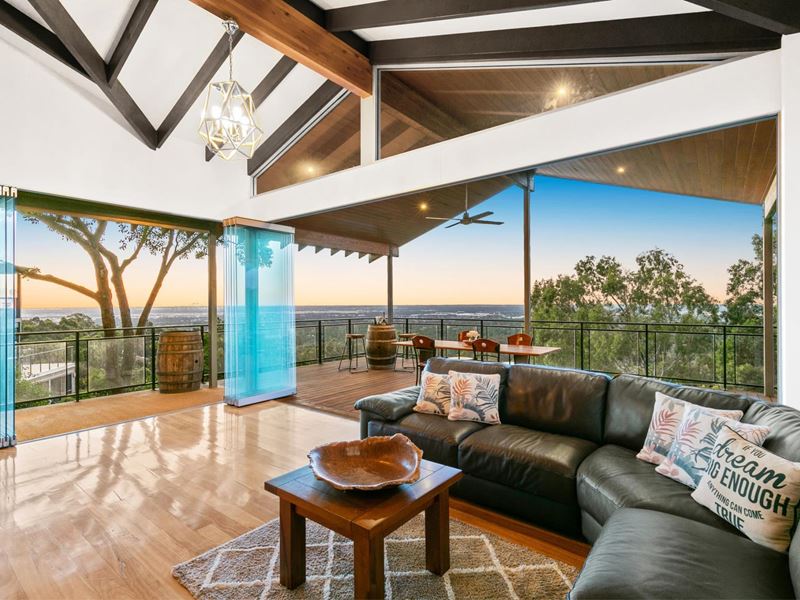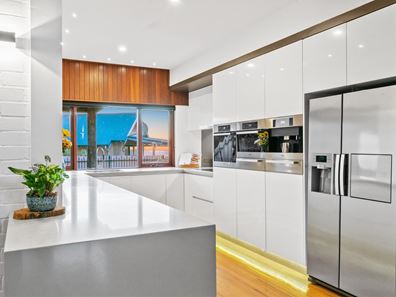Twinkling Lights and Peaceful Nights
Perched on the edge of the escarpment with expansive sweeping views of Perth City and surrounds is the exclusive Kalamatta Way, a tightly held alcove of gorgeous Gooseberry Hill homes. The home at 29 Kalamatta Way is no exception, with a truly splendid atmosphere immediately apparent from the moment you turn up the gated driveway framed by tiered gardens. Bushland serenity unites with luxe lifestyle in this home, so get ready to start living!
Spaciousness is on show in this home, with abundant bright natural lighting flooding through over-sized picture windows to highlight soaring ceilings with exposed timber beams. Spread over multiple levels in a traditional use of a sloping block and utilising a clever floor plan to separate the living, dining, and sleeping quarters, this home is graceful as well as practical. Solid Marri flooring provides warmth and that silky underfoot feeling which comes from natural materials. The kitchen is custom made by SALT and is modern and bright featuring engineered stone benchtops and premium Miele appliances including induction cooktop, oven, built-in convection microwave and coffee machine and the space for a wine fridge. Worth noting is the kitchen directly looks onto the pool and further out to the classic twinkling lights, it’s quite the showstopper. An intimate family dining space is secured off to the side, while the kitchen opens onto a gallery-style entertaining area.
If eating alfresco is more your style, take in the sunset over Perth City and escarpment treetops from the deck. Shielded from the harsh overhead sun by a peaked, timber clad roof and cooled by an overhead fan, this is the perfect summer entertaining space. Open up and bring the outdoors in, with the downstairs living space joining seamlessly to the deck by way of full glass bifold doors. In winter, shut the doors and keep cosy as the heat from the huge open fireplace with clinker brick feature chimney warms the home.
The king-sized main bedroom offers views from your bed towards Perth City and beautiful swaying treetops. A modern elegant ensuite has everything you need and a stunningly situated spa bathtub overlooking tiered garden beds through picture windows. To complete the retreat vibes of the main bedroom is private access to the deck. A study is situated off to the side of the main bedroom, perfect to stay a study or be used as a nursery for those planning or expecting a growing family. On the upper lever are a further two minor bedrooms, double in size and with access to a renovated family bathroom with separate toilet.
On the bottom level of the home, the guest suite is a private retreat with its own courtyard, full kitchenette with cooktop, oven and dishwasher, plus bathroom with separate toilet. Capable of being totally self-sufficient, this is a real pearl for anyone with frequent visitors, grown children, elderly parents or even as an Airbnb. Outdoors, the pool offers respite from summer heat as well as keeping the worst of those UV rays off you with a skillion overhead roof. Poured limestone surrounds the pool and a private lounging area is framed by a large feature rock wall. A double lockup garage with shopper’s entrance provides easy access to the home. Fully alarmed and gated, this secure home provides peace of mind for those who are safety conscious. Appealing to a wide range of tastes, this home is move in ready and waiting to host a summer of fun and serenity!
Features:
• Four bedroom, three bathroom multi-level home including guest suite
• Luxurious features and generous views over the escarpment and Perth City
• Bright modern kitchen by SALT with engineered stone benchtops and premium Miele appliances including induction cooktop, oven, built-in convection microwave and coffee machine
• Intimate family dining space, large formal dining space and fantastic split-level living space with open fireplace, clinker brick chimney and direct access to large deck overlooking Perth CBD and beyond
• Abundance of natural light and treetop vistas by way of large picture windows
• Soaring vaulted ceiling with exposed beams, solid Marri timber flooring throughout and custom leadlight feature windows
• Pool shaded by skillion rooftop with views over the escarpment, limestone patio space with feature rock wall
• King-size main bedroom with views to Perth CBD, private access to outdoor decking, large ensuite with separate bath and shower plus built-in robes
• Fantastic private guest suite with personal courtyard, kitchenette featuring oven, dishwasher and cooktop, plus ensuite with shower and separate toilet
• Renovated family bathroom with skylight plus separate toilet
• Double size minor bedrooms with generous built-in wardrobes
• Easy drive into the residence
• Study overlooking escarpment (could also be used as a nursery)
• Reverse cycle ducted air-conditioning
• Renovated laundry with ample storage
• Many Electric blinds throughout
• Double garage with shoppers’ entry to house
• Tiered gardens with a flat modest lawned area
• Direct access to walking trails of Gooseberry Hill National Park
• This property has previously been on Airbnb for $500 per night
Please call or text Justin Urbinati on 0404 175 295 for more information.
While care has been taken in the preparation of the above particulars no responsibility is accepted for the accuracy of the whole or any part and interested persons are advised to make their own enquiries and satisfy themselves in all respects. This also includes enquiries related to utility and internet connections and additional connection fees may apply.
Property features
-
Below ground pool
-
Air conditioned
-
Dishwasher
-
Garages 2
-
Carports 2
-
Toilets 3
-
Outdoor entertaining
-
Built in wardrobes
-
Balcony
-
Laundry
-
Study
-
Broadband
-
Lounge
-
Solar HWS
-
Alarm
-
Dining
-
Family
-
Kitchen
-
Split level
Property snapshot by reiwa.com
This property at 29 Kalamatta Way, Gooseberry Hill is a four bedroom, three bathroom house sold by Justin Urbinati and Anneli Carson at Scarp Realty on 10 Dec 2021.
Looking to buy a similar property in the area? View other four bedroom properties for sale in Gooseberry Hill or see other recently sold properties in Gooseberry Hill.
Nearby schools
Gooseberry Hill overview
Are you interested in buying, renting or investing in Gooseberry Hill? Here at REIWA, we recognise that choosing the right suburb is not an easy choice.
To provide an understanding of the kind of lifestyle Gooseberry Hill offers, we've collated all the relevant market information, key facts, demographics and statistics to help you make a confident and informed decision.
Our interactive map allows you to delve deeper into this suburb and locate points of interest like transport, schools and amenities. You can also see median and current sales prices for houses and units, as well as sales activity and growth rates.






