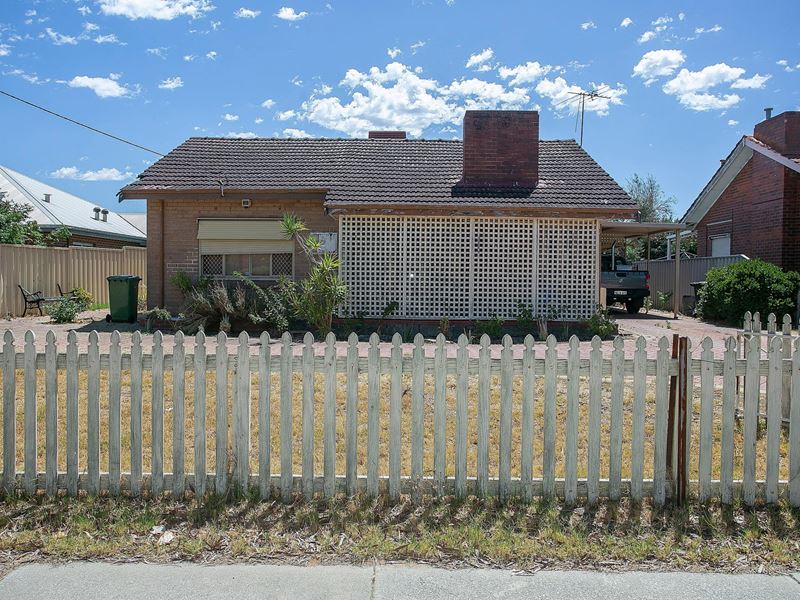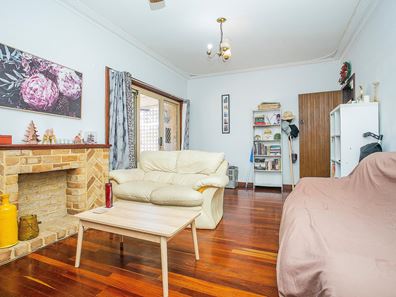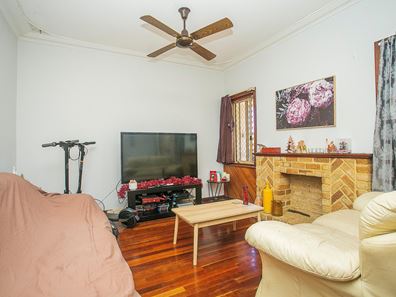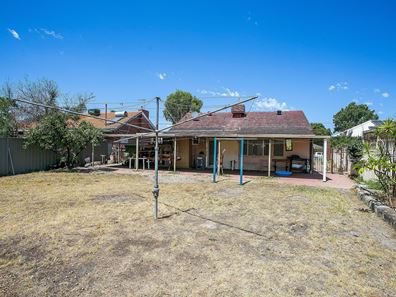House on Large Block - Walk to Schools, Shops and Parks!
Welcome to 29 Hassett Street - a prominent land position, located within walking distance to shops, schools and parks - currently rented out and with opportunity to hold on as an investment or development. In close proximity to the Perth CBD, Perth Airport, major road links, this home is close to everything you could want. Built originally in 1962, the house has retained some of it's beautiful original features but has been updated to include ceiling fans and built in robes. Best of all is the zoning - currently zoned R20/40, there is potential for subdivision here. However you want to make the most of this classic property, it is ready for you - make sure that you don't miss out!
Property Highlights:
- Two-bedroom, one-bathroom home in Cloverdale
- 655 square metres land size
- Zoned R20/40
- Rendered brick and tile build
- Verandah out the front
- Sleepout to rear
- Large front living area
- Ceiling fans throughout
Investor Summary:
- This property is currently tenanted on a fixed term basis until July 2024, for $350 per week
- Market rent for 29 Hassett Street is approximately $450 per week.
- HouseSmart Real Estate is highly active in Cloverdale and the surrounding areas - with our office located in the nearby Belmont precinct - and can provide high-quality property management services throughout the duration of the tenancy and beyond.
Coming in to this home the first thing you notice as you arrive at the front of the house is the beautiful large lawn, enclosed front verandah with wooden panelling, and white picket fence to top it off. This may be a classic character home but it has stood well since it's build, with a brick and tile finish. Inside to the front living area, the beautiful dark wood boards retain the original look of the home and add a quintessential touch to the home which cannot be found in a lot of new houses nowadays. There is also an old fireplace to the living area, which is no longer in use but can adds a nice décor to the room.
Through to the hallway - which can be shut off from the living area for privacy - you will find the two bedrooms of the home; both of ample size. These rooms are carpeted for comfort, and adding to this are the ceiling fans, which provide a nice breeze on hot summer days. For storage, both rooms are completed with large built in robes - one with a mirror finish, and the other with a strong wooden look.
Nearby, you will find the bathroom which features a shower, bath and vanity. The house also has an internal laundry room and separate toilet, situated near the sleepout.
The kitchen and dining area serves for easy cooking and dishing up meals. There is plenty of benchtop space, and lots of cupboards for all your storage requirements. There is a window allowing lots of natural light, an electric oven for creating your favourite dishes, and a stainless steel sink for washing up. From the kitchen you can go through to the sleepout area, which could serve as a rumpus or activity room for kids.
Outside, there is a patio area for entertaining, where you can put a table and chairs and enjoy the outlook of your own backyard. The backyard itself features a large area to be used for a lawn, side garden area with various established plants providing greenery, a clothesline for drying items, and a garden shed for storage of goods or garden tools. Everything you need is here to start a beautiful garden, fruit tree area, or entertainment area. Alternatively, you have the land size possible for subdivision.
With a land size of 655m2 total, and a zoning of R20/40, subdivision may be possible, subject to council and WAPC approval. We recommend to contact the City of Belmont for advice.
Nearby to the home you will find multiple schools within a short distance including Belmay Primary School (approx. 1km), Notre Dame Catholic Primary School (approx. 700m), and Belmont City College/Cloverdale Primary School (1.3km). There are also plenty of parks and ovals around within walking distance to the home. As for shops, Belmont Forum is only a short five minutes' drive or approx. 20 minute's walk from the home.
From the location to the home itself, this property serves as a great investment opportunity or one to move in to later. Whichever you decide, it is sure not to last too long - so act now to make this property yours today!
Property features
-
Garages 1
-
Carports 1
-
Patio
Property snapshot by reiwa.com
This property at 29 Hassett Street, Cloverdale is a two bedroom, one bathroom house sold by Adam Bettison at HouseSmart Real Estate Pty Ltd on 30 Mar 2024.
Looking to buy a similar property in the area? View other two bedroom properties for sale in Cloverdale or see other recently sold properties in Cloverdale.
Nearby schools
Cloverdale overview
Are you interested in buying, renting or investing in Cloverdale? Here at REIWA, we recognise that choosing the right suburb is not an easy choice. To provide an understanding of the kind of lifestyle Cloverdale offers, we've collated all the relevant market data, key facts, demographics, statistics and local agent information to help you make a confident and informed decision.





