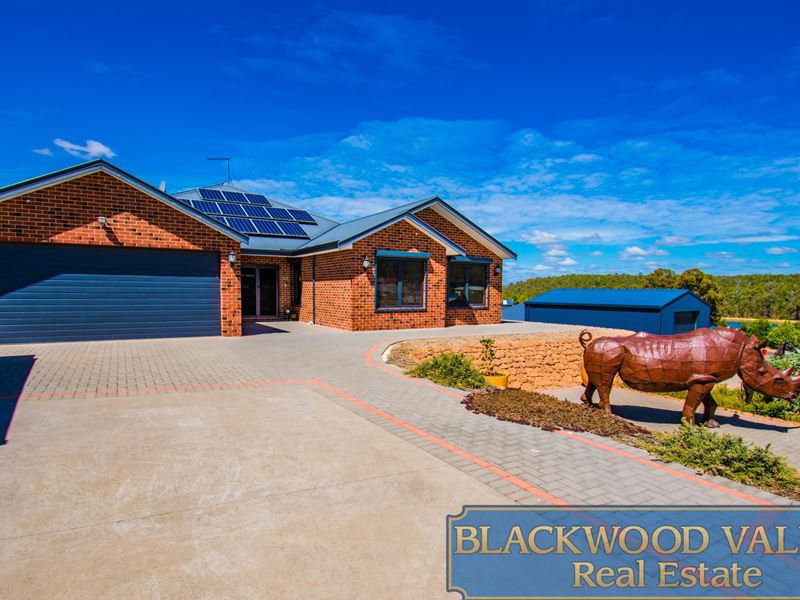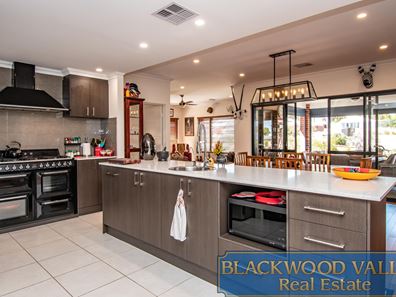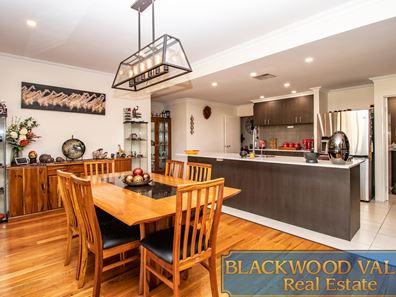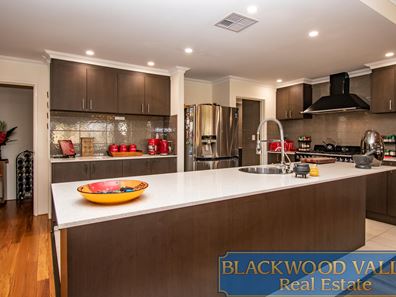AN UNFORGETTABLE STATEMENT OF STYLE AND LUXURY
You will want to live here! Blackwood Valley Real Estate are very excited to present this high calibre, 2015 built Gemmill home, which will impress from the moment you enter- from the exceptional design right down to the abundance of practicality.
Located on a large 2,007sqm block in the very popular Highland Estate, this luxurious property showcases an attention to detail rarely seen- be prepared to be swept away!
Enter via the wide formal entrance, made visually even larger with the floor-to-ceiling mirror doors on the clever built-in storage. Here you will find the large office/study to the right, perfect to work from home with privacy, being separate to the hub of the home.
Walking through, you will discover every home owners dream kitchen and open-plan dining. Spacious benchtops and the executive Smeg oven will make food preparation a pleasure. The scullery boasts a double sink, top and bottom cupboards and double-door pantry. Tiled and finished in shades of grey, this area is as stylish as the rest of this beautiful home and leads through to the laundry- yet again with oodles of clever storage, access to outside, the shoppers entrance from the double garage and a large store room/cellar.
Earthy, polished black-butt floors feature throughout the study, dining, hallways and the separate theatre room and formal living room. Plush carpet underfoot in the bedrooms gives a sense of warmth and sumptuousness. The kitchen, scullery and laundry feature easy-care tiled flooring.
An opulent master suite has its own sliding door access to the backyard, a huge walk-in robe for all your clothing and accessories, and an expansive ensuite. The deep, freestanding bath invites you to imagine having a relaxing soak at the end of your day. There is also a separate W/C, large double shower and his/hers vanity.
Friends and family will love coming to stay with you in the guest suite, with its very own ensuite and W/C. Two further double bedrooms, both with excellent storage, provide all of your accommodation requirements.
Every detail has been included in this package, overall there is an incredible 315sqm under the roof including the house, garage and alfresco. If you like to entertain, the spacious outdoor area includes LED down lights, ceiling fan, heater and drop down blinds- making this a great outdoor room for all seasons.
There is dual access into this fully fenced property, at the second entrance lies the enviable colourbond shed, approximately 8m x 6m, with 3.3m high roller doors at each end, and a PA door. The shed has a concrete floor, providing a wealth of storage for your special possessions. For those with caravans and boats, the paved driveway allows for plenty of extra parking.
Landscaped with local coffee rock, the gardens are low maintenance and planted with a range of natives. A row of citrus on the North-East side should grow to make a great screen, and provide fruit for the family. The lush green lawn is big enough for a game of cricket, and a dedicated area to gather around a fire in the winter months seals the deal on this fantastic offering.
There are so many features to get excited about, included below:
• Solar panels
• 10kw inverter
• 10kw battery storage
• Fully fenced
• Electric front gate
• TV satellite dish
• Added aerial booster for phone coverage
• Electric heat pump HWS
• Crimsaline security front door
• Security system
• Roller shutters on all windows
• Ducted reverse cycle air conditioning
• Plumbed-in refridgerator
• Smeg dishwasher and Smeg Oven
• USB Ports in kitchen and all bedrooms
• Kerbside waste collection
• Scheme water connection
Representing amazing value, with $$$ spent to create this wonderful home- be sure to arrange an inspection to truly appreciate all that this property has to offer.
Contact John today.
*Disclaimer: This information is provided for general information purposes only and is based on information provided to the agent, by the Seller (and or other 3rd parties including Landgate and local government authorities), which may be subject to change. Interested parties should make their own enquiries to verify the information contained in this material.
Property features
-
Garages 2
-
Toilets 3
Property snapshot by reiwa.com
This property at 29 Gleneagles Drive, Bridgetown is a four bedroom, three bathroom house sold by John Pitman at Blackwood Valley Real Estate on 11 Apr 2024.
Looking to buy a similar property in the area? View other four bedroom properties for sale in Bridgetown or see other recently sold properties in Bridgetown.
Cost breakdown
-
Council rates: $2,513 / year
-
Water rates: $275 / year
Nearby schools
Bridgetown overview
Are you interested in buying, renting or investing in Bridgetown? Here at REIWA, we recognise that choosing the right suburb is not an easy choice.
To provide an understanding of the kind of lifestyle Bridgetown offers, we've collated all the relevant market information, key facts, demographics and statistics to help you make a confident and informed decision.
Our interactive map allows you to delve deeper into this suburb and locate points of interest like transport, schools and amenities.





