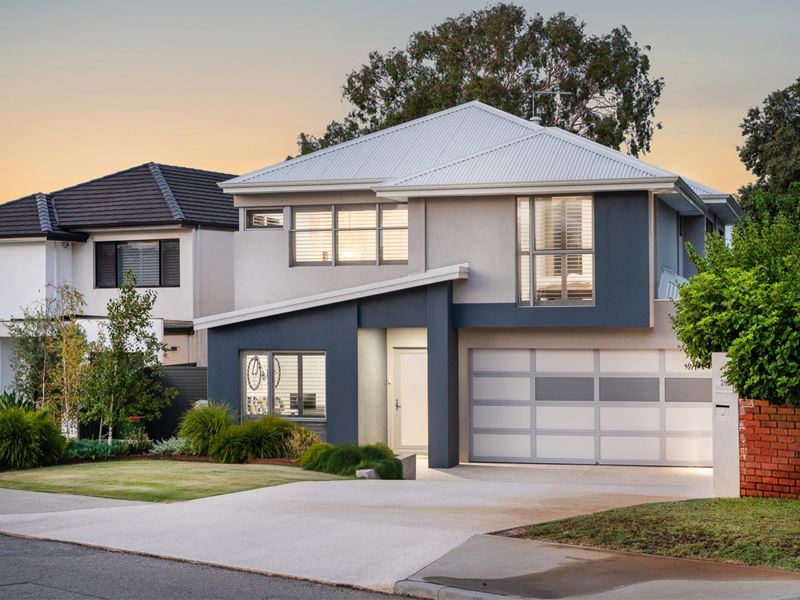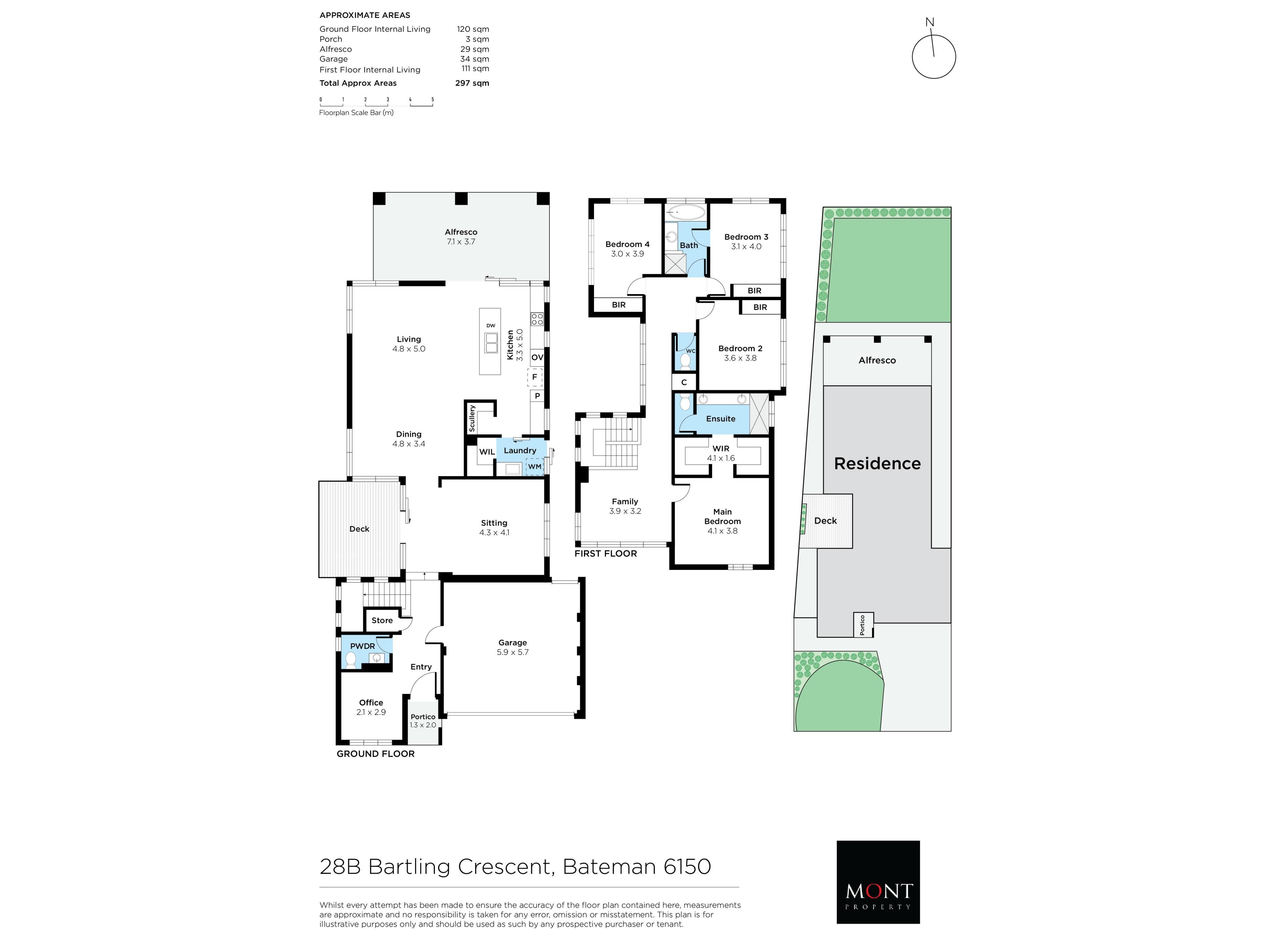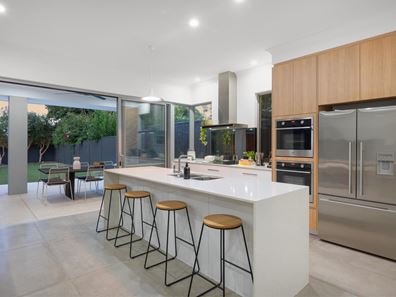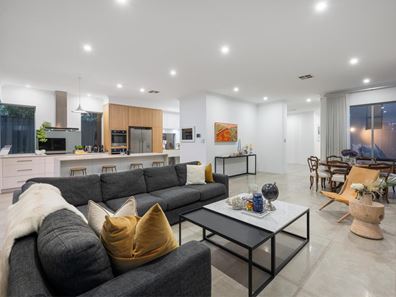Stylish contemporary living
Modern aesthetics and functional family living nestled in the heart of Bateman.
Head and shoulders above the rest best describes this modern, custom built home that will be sure to appease the fussiest of homebuyers who like to entertain. Intelligently designed and tailor made for the style conscious, time poor yet practical buyer who desires the best of lock and leave living.
Surrounded by a plethora of parklands and strategically positioned, this property is nestled within the coveted Rossmoyne High School catchment zone, offering the best of public schooling at your doorstep.
The internal accommodation comprises of four large bedrooms upstairs serviced by two well appointed and good sized bathrooms. The upstairs master showcases an oversized, sumptuous resort style ensuite, secluded for privacy at the front of the home offering large walk in robes for his and her. The upstairs accommodation is completed by a multiple purpose family retreat living area, three good sized minor bedrooms, second bathroom with bath and separate toilet.
The heart of the home is the downstairs open plan living and meals area, flooded with natural light and high ceilings creating a light filled space to enjoy. Effortless indoor/outdoor living extends from the hub of the home out to the rear, making entertaining outside a breeze with a covered, good sized alfresco overlooking the expansive yard and established gardens.
The central oversized breakfast bar overlooks the gourmet kitchen which is equipped with European appliances, hidden scullery and an abundance of storage and cupboard space.
A downstairs versatile third living space, an open plan sitting room, just far enough away from the main living, opens onto a private decked courtyard ,creating a zen zone to unwind within or overlook. At the front of the home is a purpose built home office and powder room ideal for WFH convenience and ease.
Some of the special inclusions of this home are, fully reticulated gardens, fully ducted reverse cycle aircon, controlled via app from anywhere, tinted windows for thermal efficiency in summer/winter upstairs spare bedroom access to roof space with large storage area, outdoor shower with hot/cold provision, upgraded garage lighting and so much more.
The homes striking aesthetics may steal the show, but the family friendly location and proximity to amenities and parklands is just as impressive. You'll enjoy being positioned only footsteps from Bateman Primary School, while within easy walking distance to amenities, transport and local conveniences. Nestled on an easy care, 506sqm green title allotment, the location and position couldn't be more appealing.
With a broad appeal, a functional floor plan coupled with tasteful décor, this home will not be around for long.
Don't wait until it's too late.
Property features
-
Garages 2
Property snapshot by reiwa.com
This property at 28B Bartling Crescent, Bateman is a four bedroom, two bathroom house sold by Peter Zambotti at Mont Property on 31 Jan 2024.
Looking to buy a similar property in the area? View other four bedroom properties for sale in Bateman or see other recently sold properties in Bateman.
Nearby schools
Bateman overview
Two square kilometres in size, Bateman is a southern-suburb of Perth bound by Leach Highway to the north, Kwinana Freeway to the east and South Street to the south. The most significant development period in its history occurred in the early 1960s through to the 1970s with slight growth increases and decreases experienced intermittently since then.
Life in Bateman
Bateman offers a family-friendly lifestyle. There are two local primary schools and a private secondary high school in Bateman, as well as a small commercial centre that services the area's immediate shopping needs and also has medical and chiropractic facilities. Bateman is home to a number of reserves and parks and is situated nearby the Bull Creek Railway Station, which provides convenient access into Perth.





