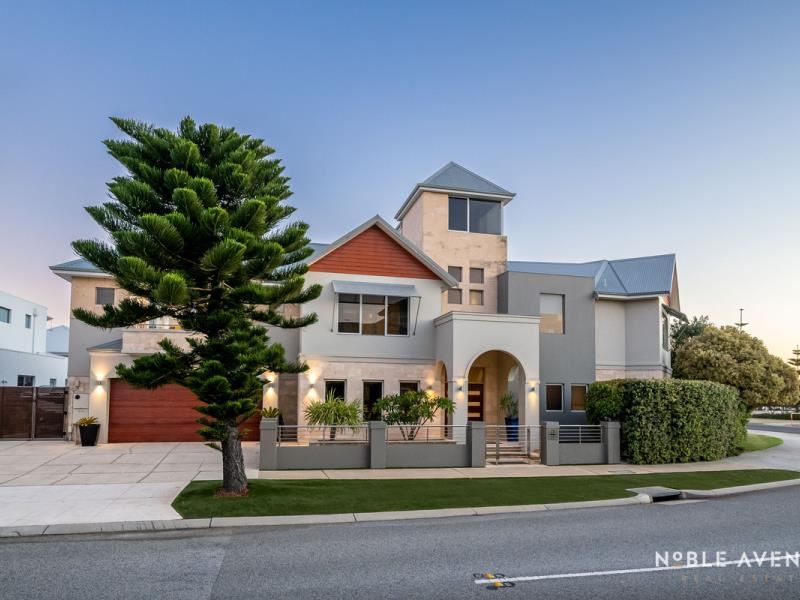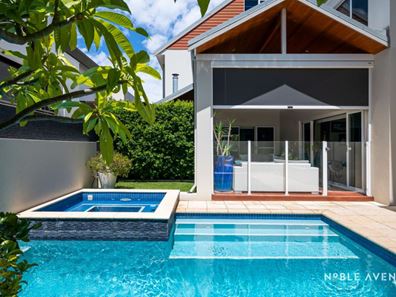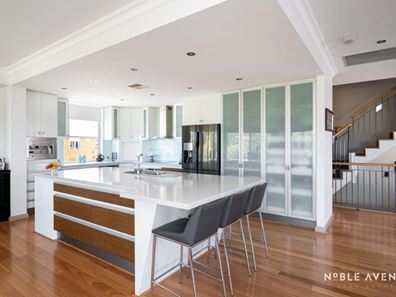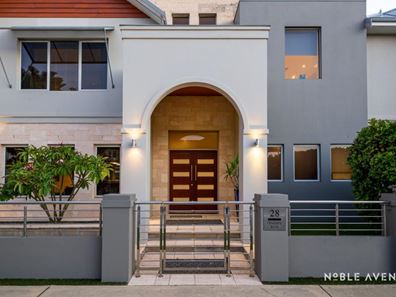Harbourside Heaven!
This exquisite 5 bedroom 3 bathroom tri-level stunner occupies a commanding corner block on the outskirts of “Harbour Rise” and directly opposite the magnificent Hillarys Boat Harbour, making the walk to beautiful beaches and fantastic restaurants at the marina quite easy.
Every inch of the lot has been utilised to perfection here, with the main outdoor setting at the rear made up of a shimmering below-ground swimming pool, a bubbling adjacent spa and a timber-lined alfresco-entertaining deck with a pizza oven, two gas bayonets for barbecues and soaring cathedral-style high ceilings. Downstairs, you will also find a front games room with a bar, an activity room off the minor sleeping quarters, two bathrooms and a huge fifth – or “guest” – bedroom suite with its own side access via a private courtyard.
Upstairs, you will find a sumptuous master-bedroom suite and a massive open-plan family, dining and kitchen area with breathtaking ocean views and sunsets from the balcony – where most of your casual time is destined to be spent. The top floor has its own study/office next to the loft area that is brilliant in its versatility and doubles as either another living room or teenager’s retreat with a cathedral ceiling and a sea vista to our famous Rottnest Island, over the boats and yachts. Speaking of boats, there is also securely-gated parking for your recreational water vehicle off the driveway and right next to the double garage.
More features:
• Low-maintenance 568sqm (approx.) corner block
• Custom-built in 2008 (approx.) by Artique Homes
• 5 bedrooms, 3 bathrooms
• Ocean and harbour views
• Outdoor alfresco entertaining, by the pool and spa at the rear
• Pizza oven
• Wooden Blackbutt upstairs flooring and staircase – including to the gym
• Carpeted top-floor loft and home-office/study area
• Huge timber-lined front balcony with a Beef Eater barbecue
• Double and sliding-stacker doors, linking the balcony to the main open-plan family, dining and kitchen area
• Gas log fireplace and built-in media cabinetry upstairs
• Sparkling stone kitchen bench tops
• Ample kitchen storage options – including an appliance nook
• Integrated Bosch dishwasher
• Integrated Kleenmaid microwave, oven, coffee machine, range hood and Induction cooktop
• Glass door and windows to the gym, also on the first floor
• Double doors reveal a huge upper-level master-bedroom suite with a fan, its own double-door balcony and a separate “his and hers” walk-in wardrobe
• Open master-ensuite bathroom with a large shower, a spa bath, separate twin marble vanities, a separate toilet and floor-to-ceiling tiling
• Carpeted upstairs 2nd bedroom or nursery/study, right next to the master suite
• Fully-tiled upstairs powder room
• Upper-level linen and broom cupboards
• Carpeted downstairs games room with double doors, a bar and sliding stacker-door access to the poolside alfresco
• Sliding-stacker doors linking the games room to the alfresco deck
• Carpeted ground-floor activity room with double doors for privacy, plus poolside alfresco access
• Huge carpeted 3rd/4th downstairs bedrooms with mirrored built-in robes
• Combined laundry-come-second bathroom with a shower, walk-in linen press, alfresco access and a separate toilet
• Generous carpeted 5th/guest bedroom suite with mirrored BIR’s and double doors opening out to its own tranquil courtyard
• Fully-tiled guest ensuite/3rd bathroom with a separate toilet, separate bath and shower room and a separate powder area with twin stone vanities and a heated towel rack
• Downstairs linen press
• Remote-controlled double lock-up garage with storage space
• Internal shopper’s entry, via the games room
• Tiled double-door entry foyer
• Gated courtyard entrance with a timber-lined front portico
• Gated and secure side boat parking area, with a garden shed
• High ceilings
• Ducted and zoned reverse-cycle air-conditioning
• Security-alarm system
• Dorani A/V intercom system
• Foxtel connectivity
• Feature ceiling cornices and skirting boards
• Gas hot-water system
• Easy-care artificial turf and reticulated gardens
• Opposite Hillarys Boat Harbour
• Close to shopping, transport, restaurants and Sacred Heart College
• Nestled only walking distance away from beautiful beaches, parks, playgrounds and the local Azzuro Crescent tennis courts
• Short walk to newly erected Whitfords Nodes Wellness Hub with Jacobs Ladder
• Whitfords Animal Exercise Beach up the road
• Easy access to the freeway
Disclaimer:
Disclaimer:
This information is provided for general information and marketing purposes only and is based on information provided by the Seller and may be subject to change. No warranty or representation is made as to its accuracy and interested parties should place no reliance on it and should make their own independent enquiries.
Property features
-
Garages 2
Property snapshot by reiwa.com
This property at 28 Tenerife Boulevard, Hillarys is a five bedroom, three bathroom house sold by Linda Noble and Brett Moore at Noble Avenue on 21 Feb 2022.
Looking to buy a similar property in the area? View other five bedroom properties for sale in Hillarys or see other recently sold properties in Hillarys.
Nearby schools
Hillarys overview
Hillarys is an outer-northern suburb of Perth bound by the Indian Ocean. The suburb is six square kilometres in size and is a residential area with commercial sectors in its northeast and significant parklands along the coast. Hillarys' growth was minimal until the 1970s and it wasn't until the 1980s through to the 1990s that rapid growth occurred.
Life in Hillarys
Arguably the most notable feature of Hillarys is its boat harbour. A crowd-pleaser for both locals and visitors alike, the large marina and tourist development is home to bars, nightclubs, restaurants, shopping facilities, accommodation, kid-friendly activities and plenty of attractions. Also in the suburb are several parks and walkways, Westfield Whitford City Shopping Centre, Hillarys Shopping Centre, a ferry terminal to Rottnest Island and a local primary and high school.






