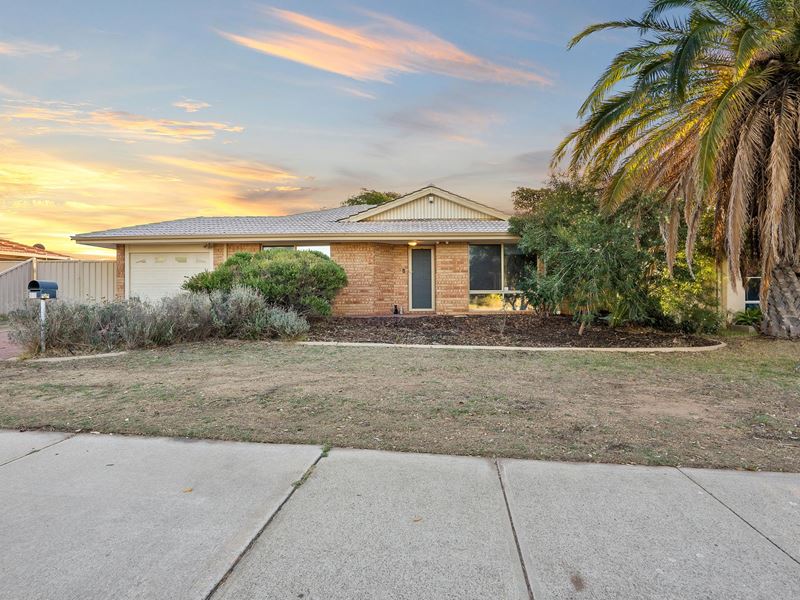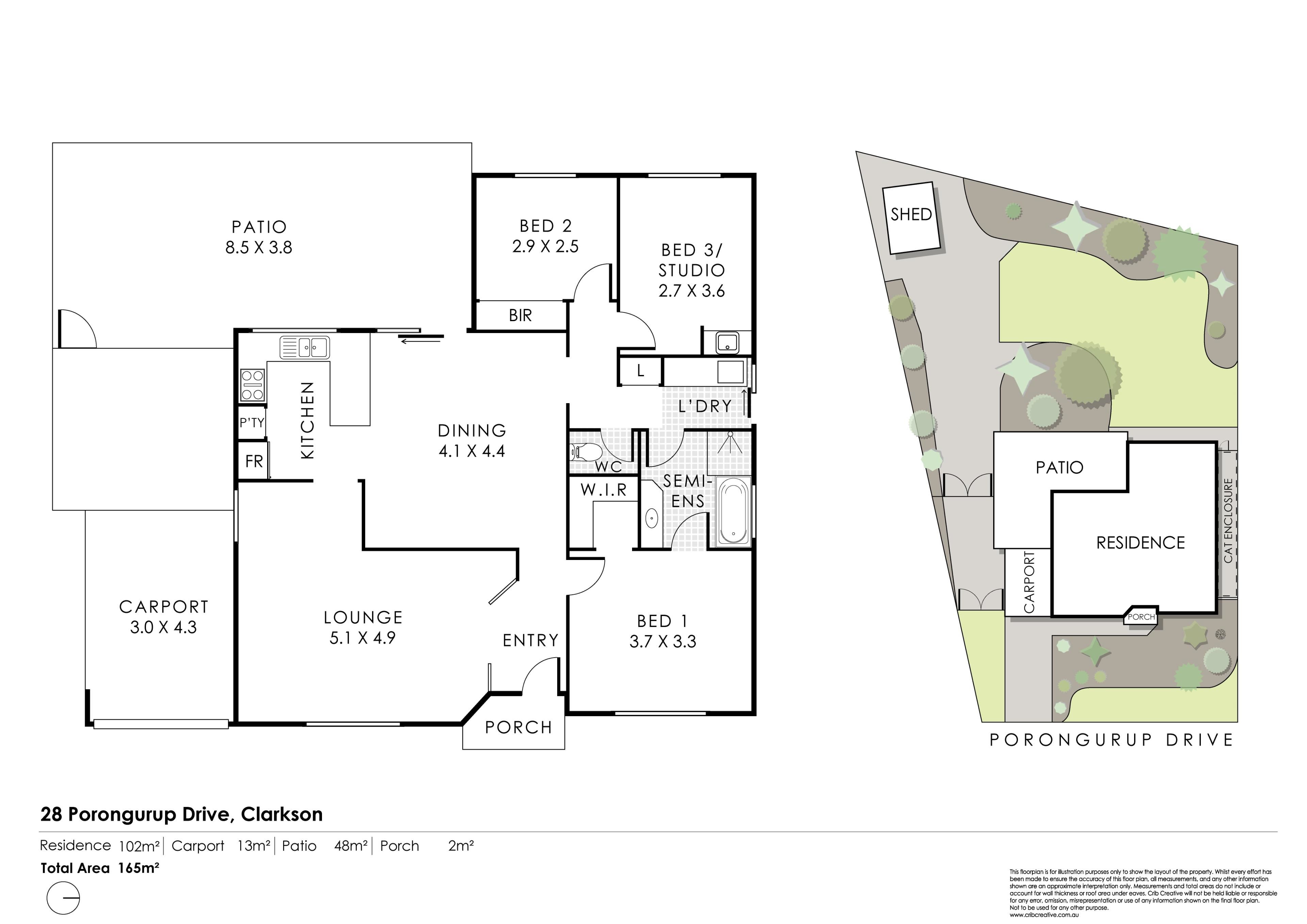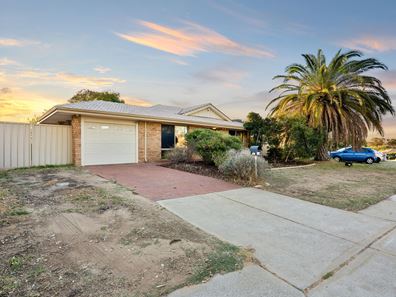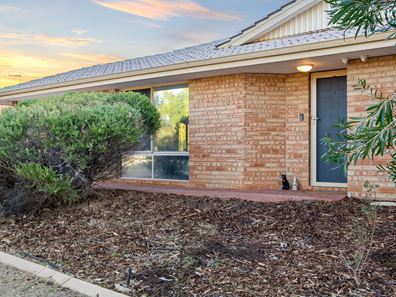Under Offer!
Make the most of every moment in this low-maintenance family home, designed for first-time home buyers or busy families who crave simplicity. Crafted in 1991, and meticulously maintained to preserve its charm and comfort, this could be your haven where every day feels like a retreat.
Nestled on a prestigious land spanning an impressive 650 square meters, this home offers so much space to breathe and grow. Step inside to discover 165 square meters of living space bathed in natural light.
As you enter, the spacious lounge is perfectly positioned to greet you and your guests with open arms. You are sure to love the home's three-bedroom one-bathroom floor plan designed for low-maintenance living without sacrificing comfort.
The primary bedroom is a sanctuary in itself, boasting generous proportions, a walk-in robe and semi-ensuite access to the bathroom, ensuring privacy and convenience. Speaking of the bathroom, this is a place to indulge in moments of relaxation and rejuvenation, complete with a vanity sink, tub and separate step-in shower. Adjacent to the bathroom, you'll find the toilet closet and laundry room, offering effortless access and exceptional convenience.
As an added bonus bed 3 has been utilized as a studio (with a tap & sink) and has council approval for running a business from home.
The heart of this home lies in its renovated kitchen, where culinary dreams come to life. This gourmet space is adorned with stone bench tops and a picturesque outlook over the rear garden. It also seamlessly connects to the dining area, allowing the home chef to cook and entertain with ease.
Step outside and experience true outdoor living on the large covered wrap-around patio. Whether it's a lazy Sunday brunch or a lively evening barbecue, this space invites you to enjoy alfresco dining year-round. Beyond the patio, your expansive fully fenced backyard awaits, ready to be transformed into a playground for children, a garden oasis or simply a place to unwind and soak up the sun. For the animal lover there's a fully enclosed cat run down the side of the house.
With ducted reverse cycle air conditioning ensuring comfort all year round, even on the hottest summer days, and filled with natural light that illuminates every corner - this property offers a sanctuary where you can escape the hustle and bustle of everyday life and embrace a lifestyle of ease. Your future home awaits!
Property features
-
Carports 1
-
Toilets 2
-
Floor area 165m2
Property snapshot by reiwa.com
This property at 28 Porongurup Drive, Clarkson is a three bedroom, one bathroom house sold by Dan Murphy at Ray White North Quays on 30 Apr 2024.
Looking to buy a similar property in the area? View other three bedroom properties for sale in Clarkson or see other recently sold properties in Clarkson.
Nearby schools
Clarkson overview
Despite its relatively recent development in the early 1990s, Clarkson has since evolved into a thriving northern suburb of Perth. Home to more than 11,650 people, Clarkson's population grew exponentially between 1991 and 2011 as a large influx of new homes and other dwellings were built. The suburb has a seven square kilometre land area and is part of the City of Wanneroo.
Life in Clarkson
One of Clarkson's major features and an attribute that has contributed to the suburbs growth is the establishment of the Clarkson Railway Station following the extension of the Perth railway line in 2004. Clarkson also has several parks for residents to enjoy, a local shopping centre and a number of schools, such as Clarkson Community High School and Somerly Primary School.





