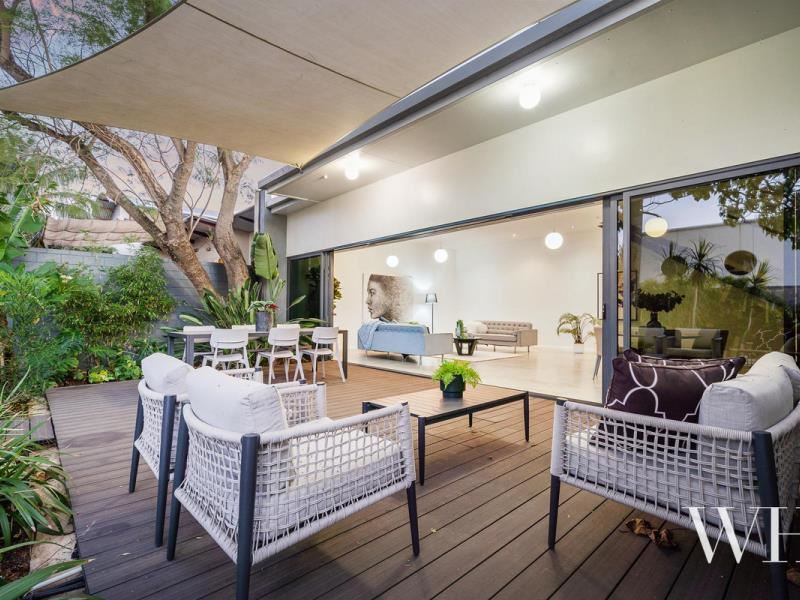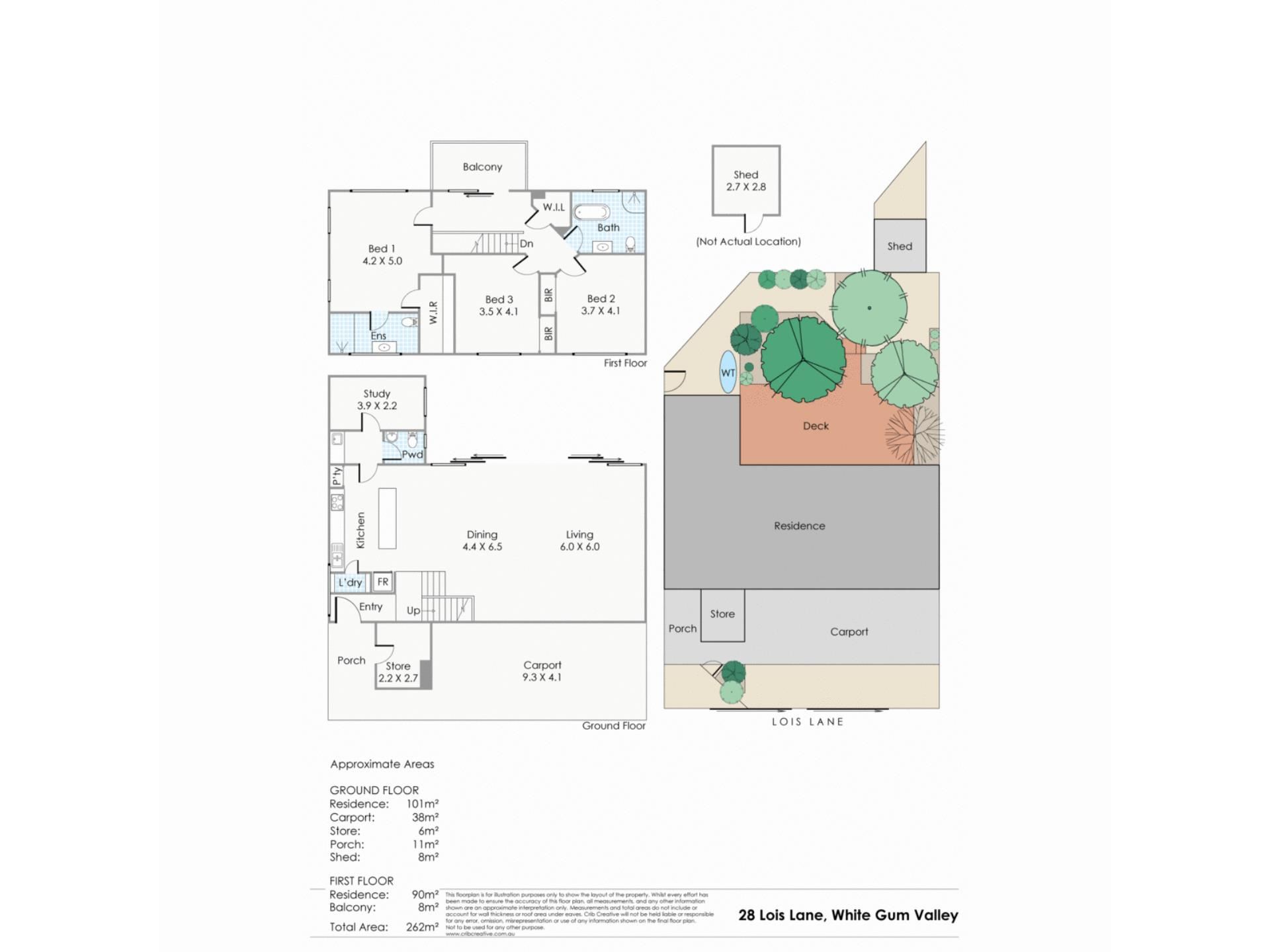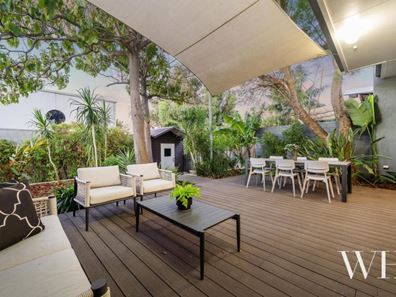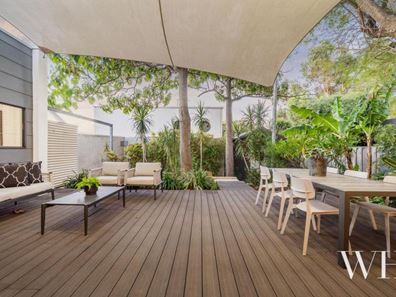Home Open Cancelled - UNDER OFFER
Modernist oasis in valley seclusion
A cantilevered structure in buttery yellow sits above the deep grey exterior below, and the home within is all about refined design with a difference. Think polished concrete floors, an expanse of north-facing living opening to alfresco dining and greenery, and a floating jarrah and steel stair leading up to a second level with its own deck and long treetop views. Quiet and serene, with natural light flooding the cool interiors, this is an urban oasis.
Down the lane, two steel automatic gates open to a triple carport, with a path leading to the bespoke pivot door in steel and glass. An open jarrah and steel stair leads down to a vast north facing open-plan space, which has a great sense of airy volume. The kitchen is sleek and minimalist, with engineered stone waterfall island, extensive white cabinetry, walk-in pantry, and a green glass splashback adding a flash of bright colour. Behind the kitchen is a laundry and powder room, and a secluded study looking out to the courtyard. The living and dining space seems to go on forever, with inside-outside flow through a wall of sliding glass to the large deck and gardens: shady jacaranda and paulownia trees and tropical plantings.
Upstairs, from the jarrah landing, step out to another northern deck for a different perspective on the neighbourhood: long views over to the cranes of the port in the distance. You can feel that elevation in the master bedroom, with windows to the north and west. There’s a walk-in robe and a simply elegant black and white bathroom. Two more bedrooms have built-in robes, and another timeless bathroom has a curved shower and freestanding bath.
Extensive storage, including a storage room near the entry to the home, keeps everything uncluttered. At the rear is a watertank, concealed utility area, and drying court. By the garden shed/workshop is handy path through to Watkins Street. Café Lumos is around the corner, Booyeembarra Park is nearby, and transport access is easy.
Good design, solar passive orientation and quality materials all come together with clarity and individuality to make this home a delight to live in. Venture down the lane and discover.
3 bedrooms 2.5 bathrooms 1 study 3 cars
• Striking architectural design, flooded with light
• Polished concrete open-plan flows to northern alfresco
• Sleek kitchen, powder room, secluded study
• Northern deck upstairs with long landscape views
• Minimalist interiors with touches of colour
• Sense of serenity and seclusion, birdsong
• Courtyard gardens with garden shed/workshop
• Air-conditioning, ceiling fans, ducted vacuum
• Watertank, storeroom, automatic gates to triple carport
• Path down to Watkins Street at the rear
Council rates: $2,486.61 per annum (approx)
Water rates: $1,398.25 per annum (approx)
Property features
-
Garages 3
Property snapshot by reiwa.com
This property at 28 Lois Lane, White Gum Valley is a three bedroom, two bathroom house sold by Louise Pope at White House Property Partners on 22 Apr 2022.
Looking to buy a similar property in the area? View other three bedroom properties for sale in White Gum Valley or see other recently sold properties in White Gum Valley.
Cost breakdown
-
Council rates: $2,486 / year
-
Water rates: $1,398 / year
Nearby schools
White Gum Valley overview
Are you interested in buying, renting or investing in White Gum Valley? Here at REIWA, we recognise that choosing the right suburb is not an easy choice.
To provide an understanding of the kind of lifestyle White Gum Valley offers, we've collated all the relevant market information, key facts, demographics and statistics to help you make a confident and informed decision.
Our interactive map allows you to delve deeper into this suburb and locate points of interest like transport, schools and amenities. You can also see median and current sales prices for houses and units, as well as sales activity and growth rates.





