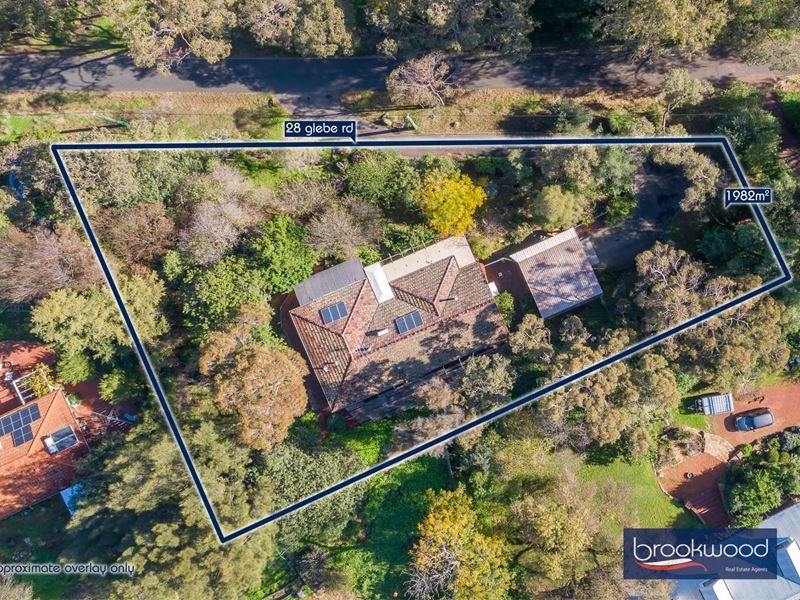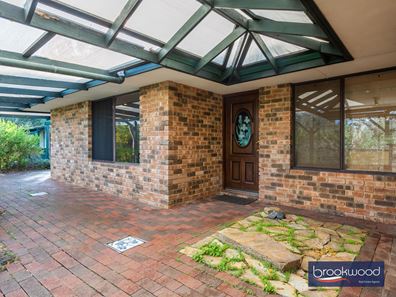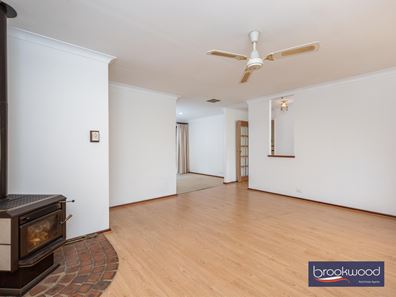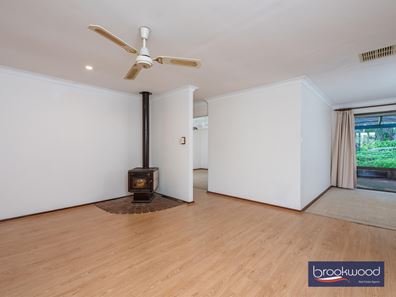DARLINGTON BOWER
Nestled in a central Darlington location, minutes away from the local primary school, Helena College, and the village centre, this family home offers peace and privacy with easy reach of services and amenities. Formal and informal living zones, a wrap-around verandah, and a powered garage and workshop fashion a family-focused home with loads of potential and a timeless Hills setting.
4 bedrooms 2 bathrooms
Elevated brick and tile
Formal & informal living
Bright open plan kitchen
Slow combustion fires, fans
PV array
Powered garage/workshop
Desirable Darlington addr
1982 sqm block
Close schools and village
A driveway sweeps up to this brick and tile home, hidden away at the heart of Darlington. Brick paving interspersed with colourful mosaic tiles fashion a typically quirky Hills welcome and lead to the home's main entrance. The front door featuring a bright glass panel opens to reveal a small entry hall and spacious formal lounge with timber laminate floors. The blonde-toned floors and large windows create a light-filled living space with a slow combustion fire. Both the living areas are served by a ducted heating/cooling system. Adjoining the lounge is a carpeted formal dining room with a large window onto the rear verandah.
An open-plan kitchen and family room offers a flexible and informal living zone with a pot belly stove for cosy nights snuggled on the sofa. The kitchen is awash with natural light thanks to a large, east-facing bay window. A 4-burner hob, electric oven, lots of bench space and under bench storage, and a built-in pantry bring effortless practicality to the good-sized kitchen.
The junior wing comprises two carpeted bedrooms with built-in robes, the family bathroom, a separate WC, and a walk-through laundry. The bathroom features a tub with a view where a corner window looks onto a private patio edged with garden beds.
The main bedroom has an ensuite, and a walk-in dressing room and is arranged off the formal lounge room, along with a fourth junior are arranged off the formal lounge room. The junior bedroom could be styled as a nursery or a good-sized private home office.
Surrounded by a brick paved verandah and patio, the home is elevated and surrounded by gardens. The grounds need some attention but have the potential to transform into an impressive garden with space for outdoor entertaining, adventurous play and exploration, and a private hideaway in the Hills. With Helena College, Darlington Primary School and the village centre all within walking distance and easy access to arterial road links to Mundaring, Midland and beyond, the urge to fly away to this delightful bower is impossible to resist.
To arrange an inspection of this property, call Ken Wiggins on 0403 012 950
Property features
-
Garages 1
Property snapshot by reiwa.com
This property at 28 Glebe Road, Darlington is a four bedroom, two bathroom house sold by Ken Wiggins at Brookwood Realty on 16 Sep 2022.
Looking to buy a similar property in the area? View other four bedroom properties for sale in Darlington or see other recently sold properties in Darlington.
Nearby schools
Darlington overview
The name "Darlington" is derived from adding the English suffix "ton", meaning "town" to the name of the range in the area - Darling Range which was first named "General Darling Range". The name was first used by Dr Alfred Waylen who established the "Darlington Vineyard" here in 1883-4.
Life in Darlington
Darlington remains one of the few locations in the Perth hills with an early 20th century village ambience. It is known for its vibrant community with seemingly as many committees and groups as it has residents. The suburb has a local general store however residents rely on the the facilities at Midland and Mundaring which are close by. There are also various primary and secondary schools in the area.





