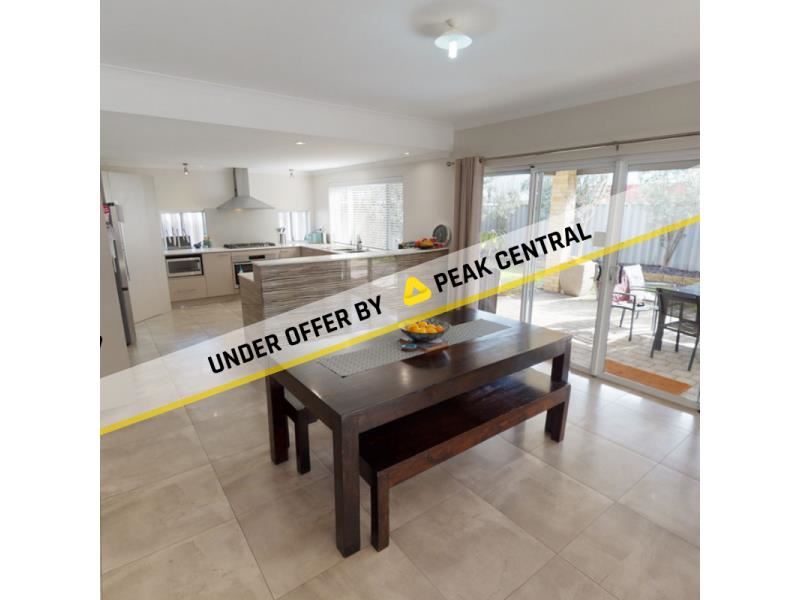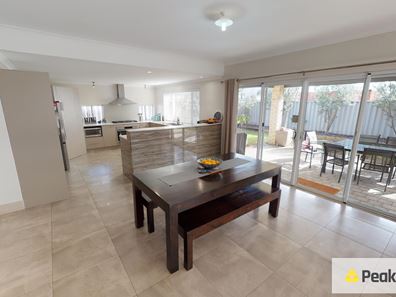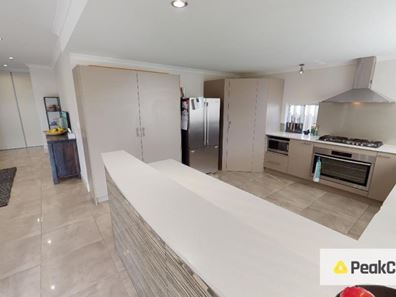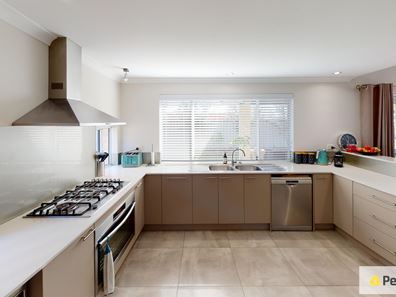Grand Family Entertainer!
Presented impeccably, this elegantly designed home is sure to please.
As you step inside be prepared to be awed by sheer elegance, From the large double door grand entrance to the wide elegantly styled hallway you are going to have a memorable first impression!
Highly versatile with lots of space and a cleverly designed floorplan, this home boasts both space and separation which is convenient for any large family. Featuring an open plan kitchen family meals, formal theatre, indoor/outdoor living or entertainment space and an undercover outdoor entertaining area, this home has so many spaces for living and entertainment you'll rarely have to leave the house.
Daily life is sure to revolve around the open-plan kitchen, dining and family room with gleaming tiles underfoot. Quality kitchen appliances await the avid cook and entertainer with huge bench top, loads of cupboards, a great pantry and dishwasher plus quality stainless-steel appliances including oven and gas stove top, the chef will be ecstatic with this kitchen.
There are five generously proportioned bedrooms and two bathrooms in total including the master suite with a double walk-in robe and an ensuite. The four queen sized guest bedrooms are large and light filled with three fitted with built in robes and housed in a separate wing of the home along with the main bathroom with a separate bath, shower and toilet.
The outdoor entertaining area and surrounding gardens are simply beautiful. Located in a fantastic street, the property offers a safe and secure family lifestyle close to all amenities. Enjoy hours of family fun in the surrounding parklands.
Looking for a charming home, then look no further! It's got everything for great family living - space, quality features, a large entertainer's kitchen, spacious alfresco and convenient located from all your amenities and needs and is only a short distance from local shops, schools, parks and much more! near local schools, parks and so much more.
All this sums up an incredible opportunity, perfect for growing families or astute investors looking for the next great deal!
Features include:
- Five generously sized bedrooms, fitted with large robes
- Theatre and study nook
- Gas hotplates with 6 ring burner, large oven and dishwasher
- Grand titles through out and plush carpet to the bedrooms and theatre
- Large chef kitchen with modern appliances and loads of cupboard space
- High ceilings through out
- Split system cooling to the main living
- Outdoor entertaining
- Built in 2013
- 562SQM block
- 301SQM floor plan
Location:
650M to Fountain Park
1.4KM to Slate Café
2.2KM to Springs Shopping Centre
2.7KM to Beechboro Primary School
Outgoings:
Water Rates: $1,406.27
Council Rates: $2,509.03
** Currently tenanted on a fixed term agreement till 28/01/2022 **
*Important* Whilst every care is taken in the preparation of the information contained in this marketing, Peak Central will not be held liable for any errors in typing or information. All information is considered correct at the time of printing.
Property features
-
Air conditioned
-
Gas connected
-
Garages 2
-
Toilets 2
-
Floor area 301m2
Property snapshot by reiwa.com
This property at 28 Driftwood Way, Bennett Springs is a five bedroom, two bathroom house sold by Richard Stacey at Peak Central on 01 Sep 2021.
Looking to buy a similar property in the area? View other five bedroom properties for sale in Bennett Springs or see other recently sold properties in Bennett Springs.
Cost breakdown
-
Council rates: $2,509 / year
-
Water rates: $1,406 / year
Nearby schools
Bennett Springs overview
Are you interested in buying, renting or investing in Bennett Springs? Here at REIWA, we recognise that choosing the right suburb is not an easy choice.
To provide an understanding of the kind of lifestyle Bennett Springs offers, we've collated all the relevant market information, key facts, demographics and statistics to help you make a confident and informed decision.
Our interactive map allows you to delve deeper into this suburb and locate points of interest like transport, schools and amenities. You can also see median and current sales prices for houses and units, as well as sales activity and growth rates.





