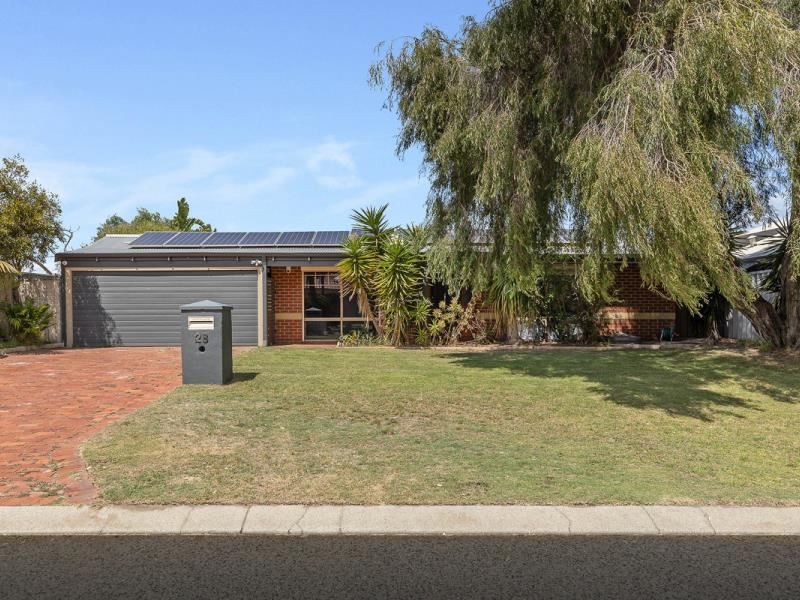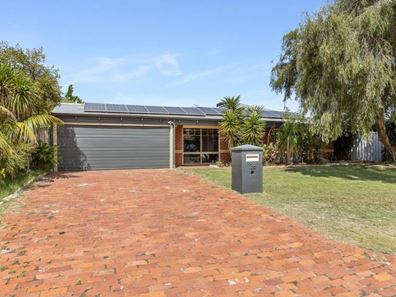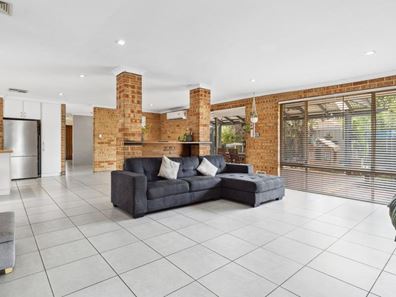Why: Because this wonderful property is move in ready and made for family living, and all just moments from the beach
What: A 4 bedroom, 2 bathroom home with study, abundant living options and a spacious garden featuring drive through access and a powered workshop
When: Form and function combine in a beautiful beachside location
Where: Centrally positioned for easy access to all the daily essentials of schooling, shopping, and transport links, with all life luxuries just a little further, including the beach, boat ramp and golf course
Offering generous internal living options and a wealth of added extras, this delightful 4 bedroom, 2 bathroom home provides a carefully designed layout that allows even the largest of families to find their own space within. The floorplan overflows with a dedicated study, formal living and dining, a casual family hub with added games room and even an activity space between the minor bedrooms, with the exterior just as impressive with a powered, brick built workshop, drive through access and a huge alfresco to enjoy. All this and a premium location too, just a short drive from the incredible beaches, boat ramp and golf course that make this area such a desirable place to call home.
The front of the property provides an instant appeal, with the red brick exterior perfectly combining with the green of the lawn, trees and plant life that line the home, with your covered carport offering a remote roller door and drive through access, and exterior window shutters creating a cooling effect within. The entry porch opens into a spacious and tiled foyer, with your sizable home office sitting to the immediate right, offering plenty of natural light and timber effect flooring, with a sliding door creating a tranquil space to work. The formal lounge sits opposite, with soft carpet underfoot and warming tones to create a cosy space for the family.
The master suite is nestled on the right, peacefully tucked away with a linen closet just outside the entry for added storage, with the bedroom equipped with carpeted flooring, a large walk-in robe and ensuite with a shower enclosure, vanity with overhead mirror and WC. And further down the hallway you enter the formal dining area, with tiling to the floor and views the alfresco, this room could be used in a multitude of ways given its central positioning and free flowing access to the rest of the home.
The main family hub sits next, generous by design with the flexibility to use the space as suits your individual needs, with a kitchen, meals area, living space and games all on offer, with tiled flooring, ducted air conditioning that benefits the complete property, a reverse cycle air conditioning unit and warming fire for year round comfort, plus feature exposed brickwork. The kitchen is a great size, with extensive built-in cabinetry, including a full height pantry, a stainless-steel wall oven, with gas cooktop and integrated rangehood, and a sweeping bench space that serves as a breakfast bar for gathering around, with an additional built-in buffet adding to the plentiful storage on offer throughout this entire home.
The three further bedrooms sit towards the rear of the residence, with a substantial activity zone between them for the children or guests to claim as their dedicated space, with all bedrooms considerable in size and featuring timber effect flooring. The laundry has been carefully modernised with a timber benchtop, and ample crisp white cabinetry, with your separate WC positioned within, while the main bathroom provides a fully equipped space with a combined shower and bath with a glass screen and vanity.
Back through the main living and you exit the home and enter the huge alfresco area, with a gabled roof and paving you have seamless indoor to outdoor living and a sheltered area to relax or entertain in, all bordered with a dedicated garden bed and lawned area for the children or pets to play. The carport provides drive through access, with a handy shed to the side, whilst the rear of the garden houses a freestanding and powered brick built workshop, with a separate gated section allowing access to the remainder of the home’s perimeter. And with a bore and solar panel system to assist in efficiency, this property really does offer all you could need and more.
And the reason why this property is your perfect fit? Because space, layout and location are always the main focus.
Disclaimer:
This information is provided for general information purposes only and is based on information provided by the Seller and may be subject to change. No warranty or representation is made as to its accuracy and interested parties should place no reliance on it and should make their own independent enquiries.
Property features
-
Carports 2
-
Floor area 242m2
Property snapshot by reiwa.com
This property at 28 Clermont Place, Port Kennedy is a four bedroom, two bathroom house sold by Nikki de Rijcke at JW Residential on 22 Mar 2024.
Looking to buy a similar property in the area? View other four bedroom properties for sale in Port Kennedy or see other recently sold properties in Port Kennedy.
Cost breakdown
-
Council rates: $23 / year
-
Water rates: $22 / year
Nearby schools
Port Kennedy overview
Port Kennedy is an outer-southern suburb positioned 48 kilometres from Perth. A slice of suburbia with plenty of parklands and urban developments in easy access, Port Kennedy's population has increased substantially in recent years with growth expected to continue.
Life in Port Kennedy
Getting in touch with nature isn't hard when you live in Port Kennedy. There is plenty of open space to explore and the beach close by, as well as numerous facilities and recreational centres, like the Lark Hill Sportsplex and Port Kennedy Community Centre, which contribute to the suburbs sense of community. There are four local schools within Port Kennedy as well as a shopping centre, tavern and golf course.





