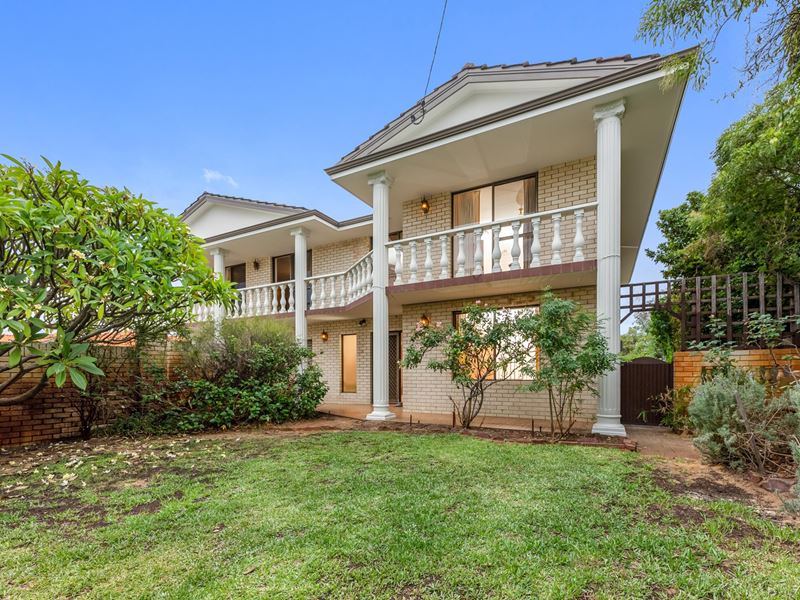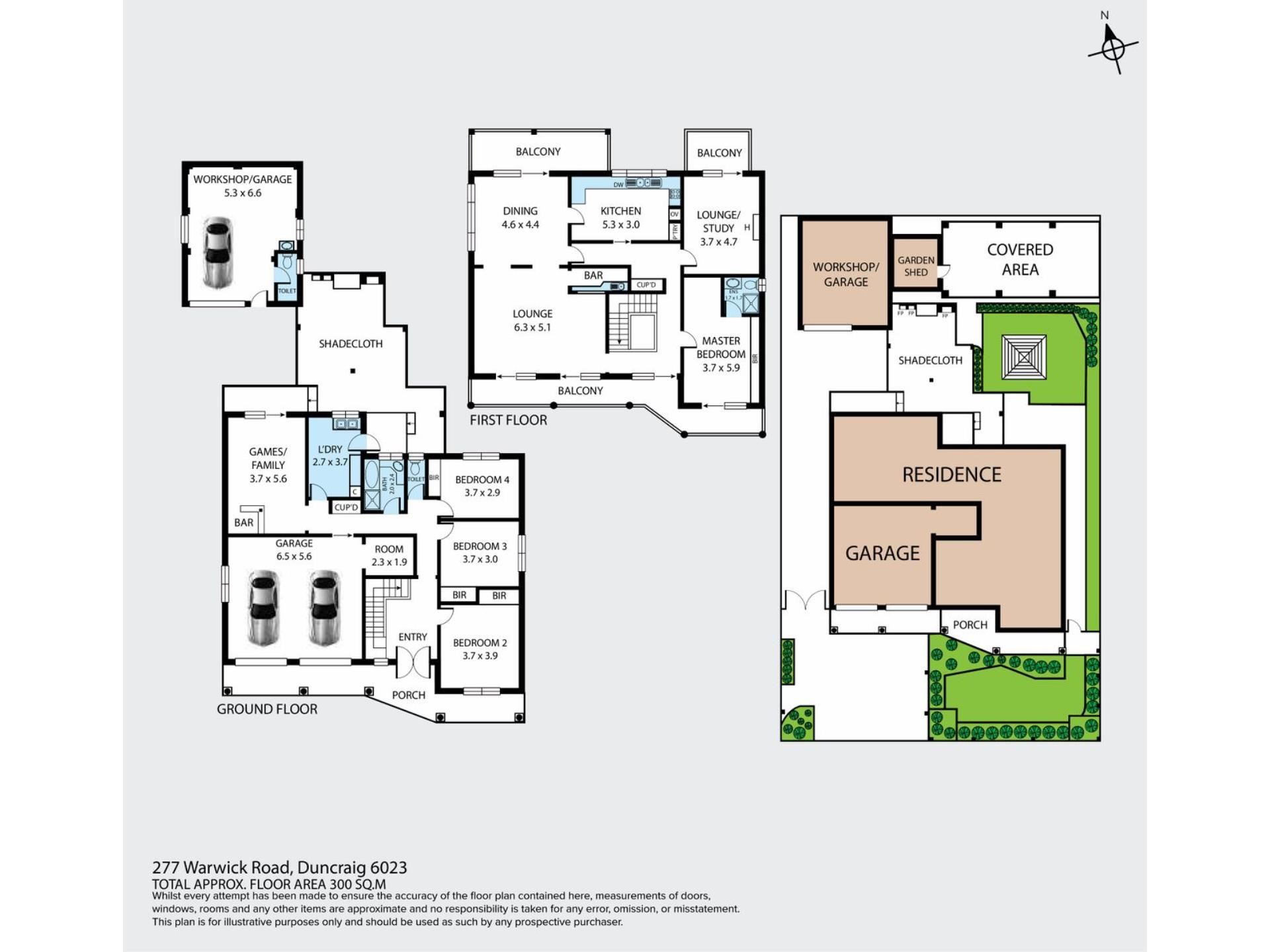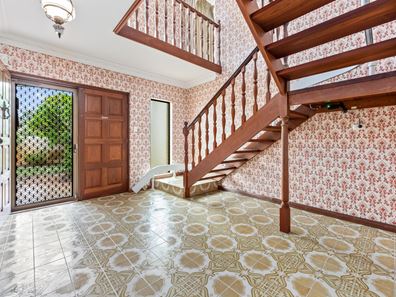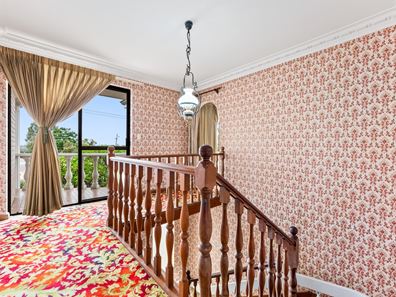DECEASED ESTATE - BIG HOUSE, VALUE PLUS
AUCTION on site Sat 1st May at 12pm
What we love…
… just how solidly this largely original 4 bedroom, 2 bathroom two-storey family home has been built, leaving plenty of scope for you to renovate and add your own personal modern touches throughout without breaking the bank
… the practical floor plan that boasts:
• Downstairs, one large and two smaller bedrooms, a main family bathroom with a separate bath and shower and separate toilet room, a sizeable laundry, and a large sunken games/family room with charming brickwork and a built-in bar.
• Upstairs, a master bedroom retreat with ensuite, a huge lounge room with another brick bar with sink and room for a refrigerator, a generous dining room, a large separate kitchen and a comfortable extra lounge room that could be used as a study or fifth bedroom.
… the stunning tree-lined inland views from the sunny balconies off the dining room and extra lounge room.
… the massive balcony accessible from the main lounge room and master bedroom suite.
… the powered brick workshop at the rear, complete with an extra shower, toilet, vanity basin, and a roller door, lending itself to be used as a single lock-up garage via the double side gates.
… the property’s convenience with easy freeway access and a handy location just footsteps away from lush neighbourhood parks and close to Glengarry Primary School, St Stephen’s School, Warwick Train Station, Duncraig Senior High School, nearby shopping centres at Glengarry, Greenwood, Carine, Warwick and Duncraig, community sporting facilities, Carine open space, Sacred Heart College, pristine swimming beaches, Hillary’s boat harbour, cafes, restaurants and so much more.
What to know
There is a large solar hot water system on the roof and a Rinnai gas heater and shelving found in the extra upper-level lounge room. The kitchen is large and tiled, with lots of cupboards and heaps of space for casual meals. A double sink with tiled splashbacks, a pantry, a new Chef electric cooktop and Westinghouse oven, a sleek white AEG dishwasher and its own slice of the lovely outlook on hand. Floor-to-ceiling mirrored built-in wardrobes meet a private ensuite bathroom with a shower, toilet and vanity in the master suite too. Downstairs, the remaining bedrooms all have spacious built-in wardrobes and the games room flows outdoors to an intimate rear pergola, eventually spilling out onto a larger main pergola for protected entertaining.
The sizeable laundry has double wash tubs, built-in storage and access to the backyard. Extras include original carpet throughout, an electric handicap stairlift for maximum accessibility, a separate rear under-cover patio area for further entertaining, a separate downstairs toilet, double linen presses on each floor, a remote-controlled double lock-up garage with a powered storeroom area and internal shopper’s entry, a large garden shed, lawns and garden front and back fully reticulated, smoke alarms, feature ceiling cornices, skirting boards and ample driveway parking space.
This is your opportunity to produce something special – now get those creative juices flowing!
Who to talk to
To find out more about this property, you can contact agent Frances Goncalves on 0414 136 151 or by email at [email protected]
Main features
• Deceased estate
• Solid 4x2 two-storey family home
• Three separate living areas
• Three balconies
• Stunning tree-lined inland views
• Double garage, plus a separate powered brick workshop
• 687sqm (approx.) block with side access
• Glengarry Primary School and Duncraig Senior High School catchment zones
• Easy freeway access, walking distance to parks, transport, shopping and medical facilities
Property features
-
Garages 2
Property snapshot by reiwa.com
This property at 277 Warwick Road, Duncraig is a four bedroom, two bathroom house sold by Frances Goncalves at Realmark North Coastal on 01 May 2021.
Looking to buy a similar property in the area? View other four bedroom properties for sale in Duncraig or see other recently sold properties in Duncraig.
Nearby schools
Duncraig overview
Duncraig is an outer-northern suburb of Perth bound by Hepburn Avenue in the north, the Mitchell Freeway in the east, Beach Road in the south and Marmion Avenue in the west. Development of Duncraig’s eight square kilometre land area began in the late 1960s, with accelerated growth occurring during the 1970s and early 1980s.
Life in Duncraig
Well serviced by amenities and shopping facilities in nearby suburbs, Duncraig provides the quintessential suburban experience. Within its boundaries there are a number of small parks and bushland area, such as the Percy Doyle Reserve, which has a library and recreation centre. Locals also enjoy the benefits of a multi-purpose sports complex, as well as numerous ovals, soccer pitches, lawn bowl facilities and tennis courts. There are two local shopping centres, both of which have taverns, as well as several local primary and high schools in Duncraig.





