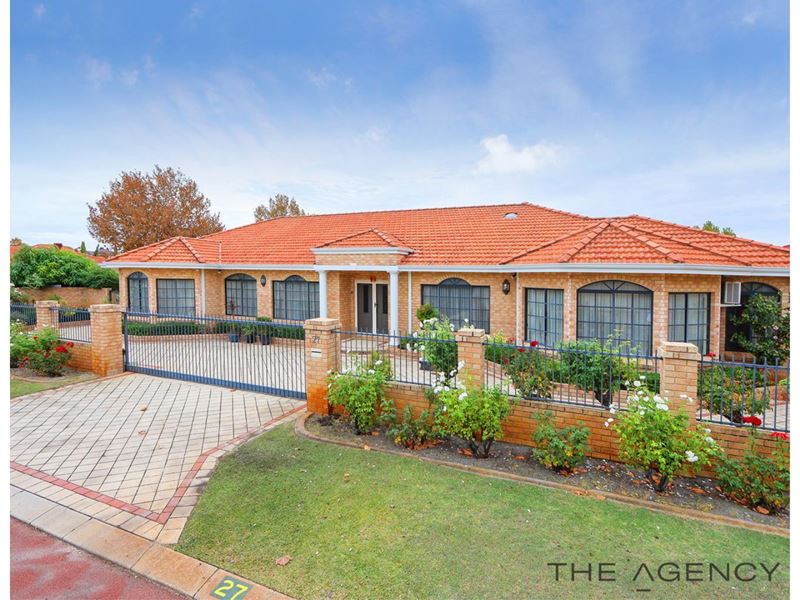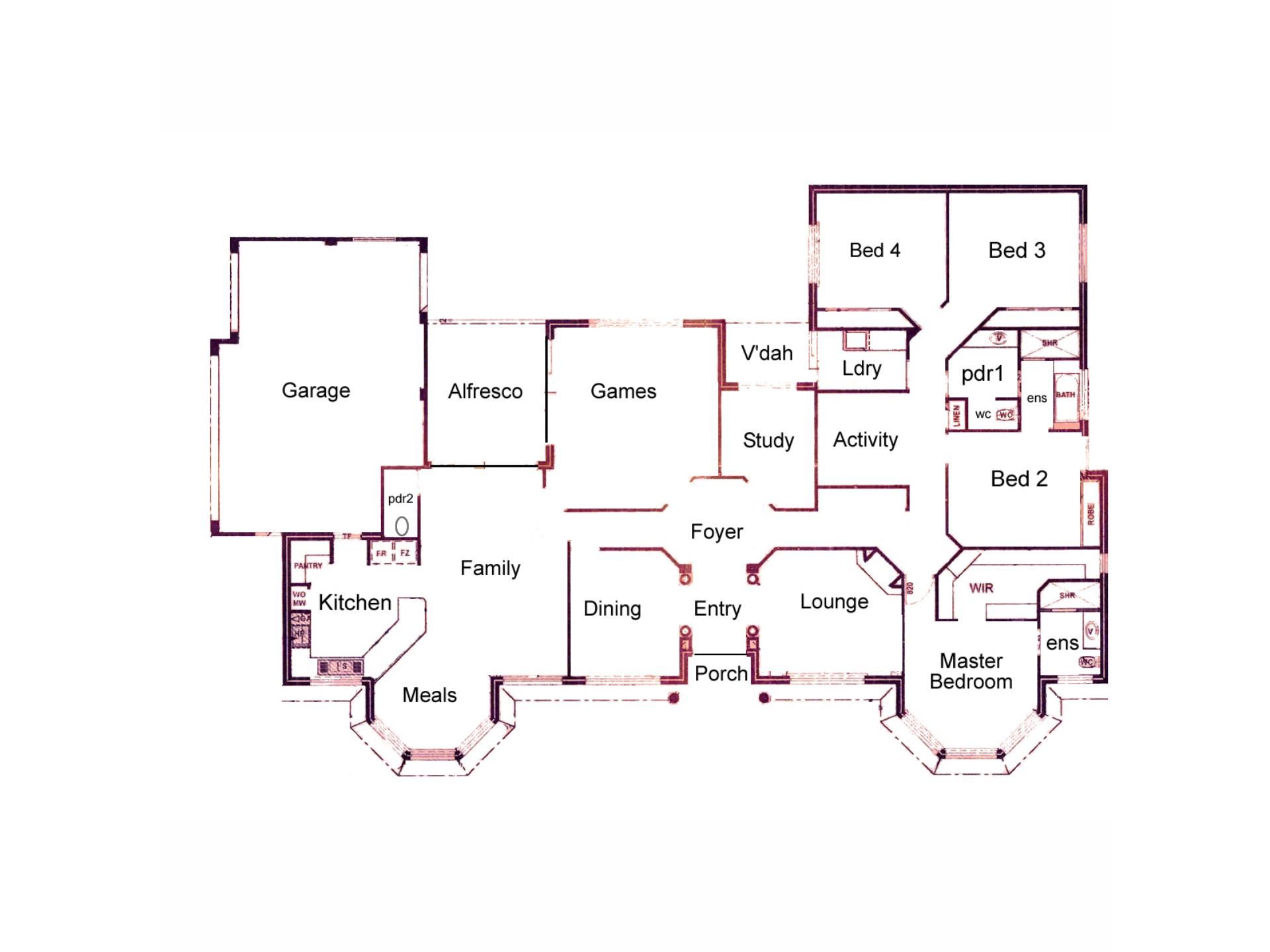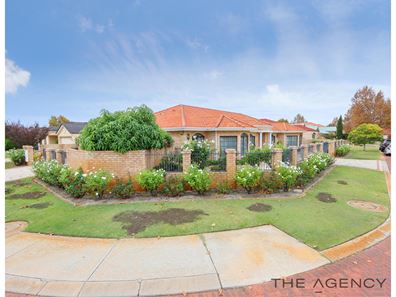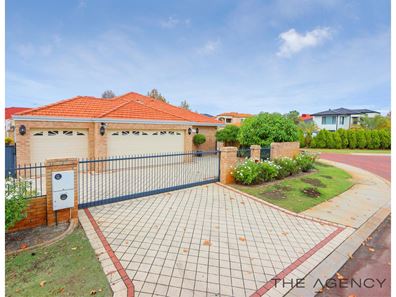ABSOLUTELY STUNNING!
Oozing class and opulence this magnificent 4 bed 2 bath family home is Massive and is situated on one of the most sought-after estates in “Livingston Park”.
Built in 2001 by Beaumonde Homes, this beauty has been cared for by the current owners since day one, sadly now they are moving on and would love another family to love it as they have.
They tell me stories of the sun streaming through the front room where she used to lie her grandkids after their bath to warm them up, the grandkids running through the halls and around the home as they grew up and their children’s weddings all held at home. You can certainly feel the love within the walls.
Set behind two electric sliding gates from the moment you step through the double door entrance with led light feature you are greeted with soaring ceilings porcelain tiled floors, stylish pendant lighting and arches into the formal lounge and formal dining. There are four separate living areas and the whole home has an abundance of natural light showcasing each space beautifully. Recently freshly painted, all the hard work has been done. You need only move in and enjoy what this masterpiece has to offer.
Outstanding features include:
- 287sqm approx. living space.
- 741 sqm lot size FULLY landscaped and paved.
- Stunning front garden design automatically bore reticulated.
- Portico entrance.
- Grand entry hall with double entry feature doors, 32c course ceiling, led lighting and porcelain tiled floors.
- Electric front and side sliding gates
- Alarm – including sensors on windows and doors.
- Double glazing on all windows
- Security screens on all doors
- Instant Gas Rinnai hot water system.
- 2 x Evaporative air conditioning with extra split system air conditioning.
- Solar Panels.
- Formal dining room with porcelain tiles and ceiling dome with feature pendant.
- Formal Lounge with fireplace and porcelain flooring.
- Theatre space is Massive with elevated ceilings, stunning Rosegum solid wood floors, French doors, skirting boards and quality window dressings.
- Separate study with wood floors and large window to let in plenty of light.
- Spacious master suite with quality wood floors spacious walk in robe, bay windows with sheers and drapes. TV point, telephone point and adequate power points.
- Huge ensuite bathroom complete with porcelain basin, extra-large shower space with glass doors floor to ceiling tiles and timber blinds.
- Activity room with skylight and porcelain tiled floors.
- Powder room for guests.
- 32 course ceilings throughout open plan kitchen, meals and family.
- Chef's kitchen with double stainless-steel sinks, quality 900M appliances, Corian bench tops, shoppers’ entrance, double fridge recess and plenty of cupboards.
- Family and meals has abundant natural light with beautiful Rose gum floors and quality window treatments and soaring ceilings.
- Bedroom 2,3 and 4 are Queen size with slider double robes, Tasmanian Oak floors, sheer and drapes. Bedroom 2 has telephone line and TV point. Bedroom 4 has TV point.
- Family bathroom with abundant light, finished in light decor. Bathroom comes complete with porcelain basin, large shower space and full-size bath.
- Alfresco dining with paved surrounds.
- Lock up TRIPLE garage which is quite rare with automatic sectional doors.
- Close to public transport and a leisurely walk to Livingston shopping center and to the magnificent parkland space.
Owners testimony
This house has been our home for 19 years. This spacious, comfortable and functional house is a joy to live in. The neighbours are friendly and helpful and now we call them friends. This house has been filled with warmth and happiness and we extend these good feelings to the new owners.
This home is a MUST SEE. Please call Janey Pagels for a private viewing.
Disclaimer:
This information is provided for general information purposes only and is based on information provided by the Seller and may be subject to change. No warranty or representation is made as to its accuracy and interested parties should place no reliance on it and should make their own independent enquiries.
Property features
-
Garages 3
-
Floor area 280m2
Property snapshot by reiwa.com
This property at 27 Woodrush Way, Canning Vale is a four bedroom, two bathroom house sold by Janey Pagels at The Agency on 28 Jul 2020.
Looking to buy a similar property in the area? View other four bedroom properties for sale in Canning Vale or see other recently sold properties in Canning Vale.
Nearby schools
Canning Vale overview
Are you interested in buying, renting or investing in Canning Vale? Here at REIWA, we recognise that choosing the right suburb is not an easy choice.
To provide an understanding of the kind of lifestyle Canning Vale offers, we've collated all the relevant market information, key facts, demographics and statistics to help you make a confident and informed decision.
Our interactive map allows you to delve deeper into this suburb and locate points of interest like transport, schools and amenities. You can also see median and current sales prices for houses and units, as well as sales activity and growth rates.





