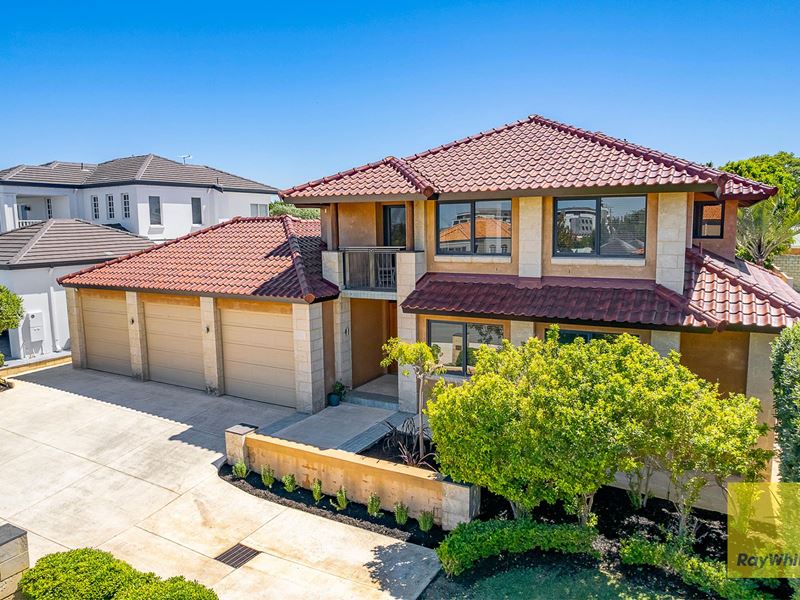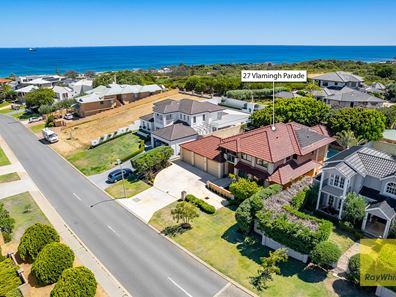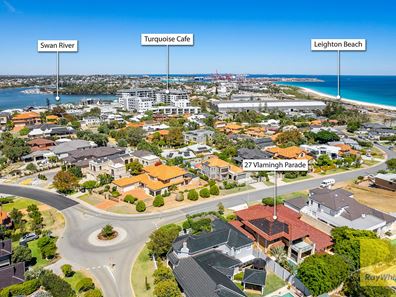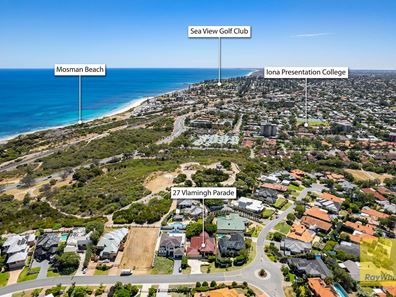Resort-style Residence with Passive Solar Design
Designed to feel like you're always on holiday, this impressive five-bedroom, four-bathroom family residence in Mosman Park boasts considered spatial planning.
The inclusion of bespoke features such as the solid antique teak, double entry doors imported from Indonesia, 120-year-old carved Balinese jackfruit doors in the pool cabana and specially sourced floor and roof tiles lends a relaxed and distinct 'resort' feel throughout the 2003-built home.
The building designer/owner incorporated key passive solar principles, including North and North-East orientated indoor and outdoor living areas, double roof insulation, open ventilated eaves and protection from prevailing South-Westerly winds. Natural materials have been used wherever possible, including limestone, assorted timbers, stone tiling and pure wool carpets in the bedrooms and upstairs living area.
There is a fully-managed on-site water disposal system, whereby all rainwater is captured either in the solar-heated swimming pool or in multiple underground collection tanks, negating the need for gutters. Crushed limestone and stone floor tiles and walls rendered in natural cement and red sand flow between the interior and exterior areas, creating a feeling of interconnectedness.
Featuring an incredible level of detail and planning that only someone 'in the know' could conceive, the home is both low maintenance and high spec. The parent's retreat is located on the ground level and features a spacious bedroom, generous walk-in robe/dressing room and a beautiful ensuite with an enamel free-standing clawfoot bathtub, Baltic pine cabinetry and granite benchtops.
Multiple downstairs living areas include a theatre room equipped with a projector and 3000mm screen. Floor to ceiling, glass windows separate this space from the alfresco beyond, providing both a picturesque outlook and the ability to enjoy a movie outside and even from the pool itself. A further living area, perfectly proportioned for a billiard table, includes custom-made Jarrah cabinetry.
Beautifully appointed with Baltic pine cabinetry and granite benchtops, the kitchen features a Highlander commercial gas cooktop, 800mm Smeg electric oven and an elevated Bosch dishwasher. There's also a coffee station which includes an additional sink and a bar fridge. The limestone pillar is removable to allow for potential kitchen re-designs, and the floor finishes extend beneath the cabinetry.
Four double bedrooms are upstairs, with two featuring private ensuites and the remaining two sharing a semi-ensuite. A substantial multi-purpose activity room opens out to an oversized balcony terrace overlooking the inviting pool and greenery below. Strategically designed to enjoy both summer shade and winter sun, this is a space you'll enjoy throughout the seasons with views of Buckland Hill.
Additional noteworthy features you'll love include multi-zoned ducted reverse-cycle air conditioning, low-maintenance reticulated gardens, extra-high masonry and limestone perimeter walls, five Rinnai temperature control units, a convenient 'work-from-home' study with computer/storage nook, and sub-floor heating to the master ensuite, family and meals area, and study. The pool cabana includes a spacious storeroom with plenty of room to install an outdoor kitchen to cater for those summer pool parties. The extra-large triple garage has drive-through access for your boat/trailer/camper and features a large workbench, shelving and an oil-based JetDry floor coating.
Occupying a sprawling site, this magnificent property boasts over a 500sqm building area and is located metres from Buckland Hill Reserve and Tennis Courts, 570m from the Indian Ocean and 630m from the Swan River foreshore. Ideally situated for families with children attending the main private schools, The Beehive Montessori School and Mosman Park Primary School, this highly desirable enclave offers an enviable lifestyle between the river and the sea.
Contact Jody Fewster from Ray White Cottesloe-Mosman Park on 0414 688 988, to register your interest in this exceptional, unique residence today.
Further features, not mentioned above:
• Cool paving surfaces throughout
• Double deadlock entry doors
• Stainless steel external ceiling fans
• Yellow cedar fascias, balcony battens and balustrading
• No lawn to rear gardens
• Valet ducted vacuuming throughout
• Balcony with ocean views to Bedroom 2
• Laminated 6.3mm glazing
• Recently replaced sand filter, pool pump and chlorinator
• Commercial aluminium joinery throughout
• Bristile clay roof tiles with custom made finials and caps
• Solid doors with acoustic seals to theatre and garage
• Internal security system
• Phone and intercom system (not currently connected)
• Insinkerator waste disposal
• Lockable side entrance gate
• Established evergreen boundary trees for privacy
* 3D Tour and Floor plan available on request
* Chattels depicted or described are not included in the sale unless specified in the Offer and Acceptance.
Property features
-
Garages 3
Property snapshot by reiwa.com
This property at 27 Vlamingh Parade, Mosman Park is a five bedroom, four bathroom house sold by Jody Fewster at Ray White Cottesloe | Mosman Park on 18 Apr 2022.
Looking to buy a similar property in the area? View other five bedroom properties for sale in Mosman Park or see other recently sold properties in Mosman Park.
Cost breakdown
-
Council rates: $5,207 / year
-
Water rates: $2,195 / year
Nearby schools
Mosman Park overview
Home to some of the most exclusive properties in Perth, Mosman Park also has some industrial and commercial infrastructure. Flanked by numerous beautiful parks and with views of the Indian Ocean and Swan River to the west and east, the affluent town is something of an aspirational focal point for lovers of architecture.
Life in Mosman Park
Located along Stirling Highway, Mosman Park offers a unique ocean-side and river-side lifestyle few suburbs within Perth can boast. The suburbs largest industry is said to be its education establishments with six schools (two of which have boarding facilities) within the area. Recreational facilities are another fixture of Mosman Park with lawn bowls, football, soccer, tennis, cricket, netball and the performing arts all catered for within the town's boundaries.





