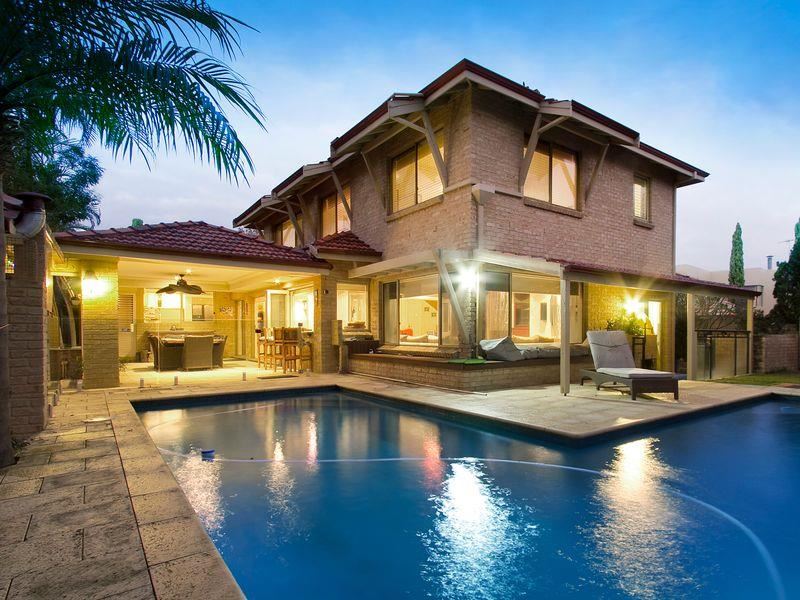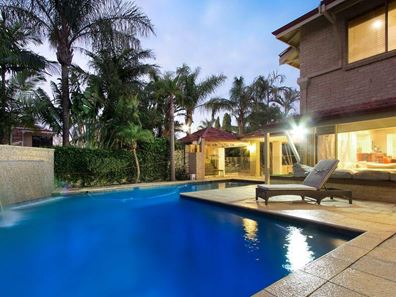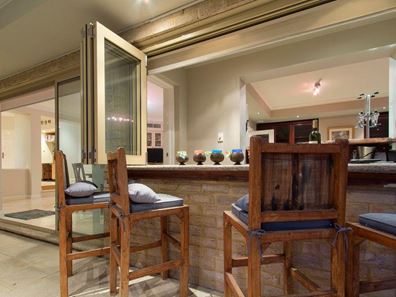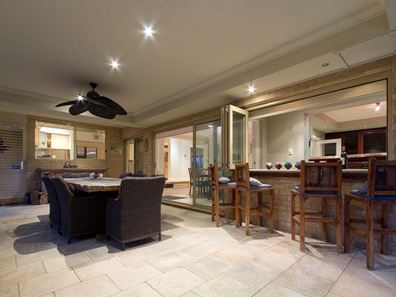Awe-Inspiring Property on Top of Cul De Sac location on massive 1103 m2 potential triplex block!!
OWNER WANTS OFFERS ON THIS GREAT FAMILY HOME!!
1989 HIA individually deigned homes category winner
Stunningly nestled atop a whisper-quiet Carine Glades Estate cul-de-sac , this immaculately renovated four bedroom three bathroom family residence spans two expansive levels and is set on a LARGE 1103 Sq M- R20/40 Block.
The dream outdoor setting truly is the piece de resistance here, with a fabulous rear alfresco entertaining area overlooking a 15m shimmering below-ground solar-heated swimming pool, in much the same way as the poolside gazebo does - complete with its own stainless-steel Gasmate barbecue (off the mains gas connection), wood-fire pizza oven, range hood, sparkling stone bench tops, splashbacks and audio speakers. The striking waterfall-blade features of the pool can even be heard from inside where bi-fold doors off the sunken tiled casual meals area reveal a majestic family room and its built-in cabinetry, a gas log fireplace, stylish light fittings, integrated ceiling speakers, splendid views of the resort-style pool itself and a servery to a magnificent bar that also caters for the alfresco via bi-folding windows.
Also on the ground floor lie a sunken and carpeted formal front lounge room with a gas fireplace, a separate formal dining room with double French doors and a custom home office with a built-in desk and gorgeous wooden cabinetry, internal shopper's entry via a remote-controlled double garage with a massive mezzanine storage level, built-in cupboards, a large storeroom and backyard access, a second or "guest" bedroom with an adjacent fully-tiled second bathroom and a spacious and sumptuous master suite where a huge fitted walk-in wardrobe, mirrored built-in robes and a French door leading into a separate carpeted walk-in robe meet a fully-tiled ensuite bathroom with a bubbling spa bath, its own instantaneous gas hot-water system, a double shower, sleek twin vanities, a leafy aspect and a quality fully-tiled powder room. The most well-appointed of open-plan kitchens can also be found downstairs, generous in size and featuring sublime granite bench tops, glass splashbacks, a breakfast bar, double sinks, a water-filter tap, two powered appliance nooks, a computer nook, a large walk-in pantry, an integrated Miele dishwasher, a Bosch Induction cook top and so much more.
Upstairs, the minor sleeping quarters consist of a commodious games room with a walk-in storeroom and direct access to the roof space, gleaming Bamboo flooring, extra-large third and fourth bedrooms with built-in robes and desks , a fully-tiled main family bathroom with a separate bath and shower, a fully-tiled powder room and a walk-in linen press. There is also a built-in study or activity nook for the kids to complete their homework in peace and quiet.
Other features include, but are not limited to:
• Sunken tiled downstairs meals area with stylish light fittings, speakers, under-stair storage, access to a built-in bar and seamless outdoor access to the rear
• Servery from kitchen into formal dining room
• Carpeted 2nd downstairs or "guest" bedroom with BIR's
• Separate modern fully-tiled ground-floor bathroom with a shower, toilet and fully-tiled powder area
• Quality floor tiling to the large laundry, alongside ample storage options and easy outdoor access
• Ample hallway storage downstairs
• Elegant entry foyer
• Feature double-door entrance
• Raked poolside gazebo
• Outdoor ceiling fan and gas connection to alfresco
• Automatic cleaning system to the chlorinated swimming pool
• Outdoor pool lighting
• 5000L Outside water storage tank connected to kitchen/fridge with ceramic filter
• Quality Alpine Ash timber floors
Property features
-
Below ground pool
-
Air conditioned
-
Gas connected
-
Garages 2
-
Carports 2
-
Toilets 3
-
Floor area 42m2
-
Patio
-
Above ground pool
Property snapshot by reiwa.com
This property at 27 Tristania Rise, Duncraig is a four bedroom, three bathroom house sold by Greg Halton at Horizon Realty Group on 08 Feb 2020.
Looking to buy a similar property in the area? View other four bedroom properties for sale in Duncraig or see other recently sold properties in Duncraig.
Nearby schools
Duncraig overview
Duncraig is an outer-northern suburb of Perth bound by Hepburn Avenue in the north, the Mitchell Freeway in the east, Beach Road in the south and Marmion Avenue in the west. Development of Duncraig’s eight square kilometre land area began in the late 1960s, with accelerated growth occurring during the 1970s and early 1980s.
Life in Duncraig
Well serviced by amenities and shopping facilities in nearby suburbs, Duncraig provides the quintessential suburban experience. Within its boundaries there are a number of small parks and bushland area, such as the Percy Doyle Reserve, which has a library and recreation centre. Locals also enjoy the benefits of a multi-purpose sports complex, as well as numerous ovals, soccer pitches, lawn bowl facilities and tennis courts. There are two local shopping centres, both of which have taverns, as well as several local primary and high schools in Duncraig.




