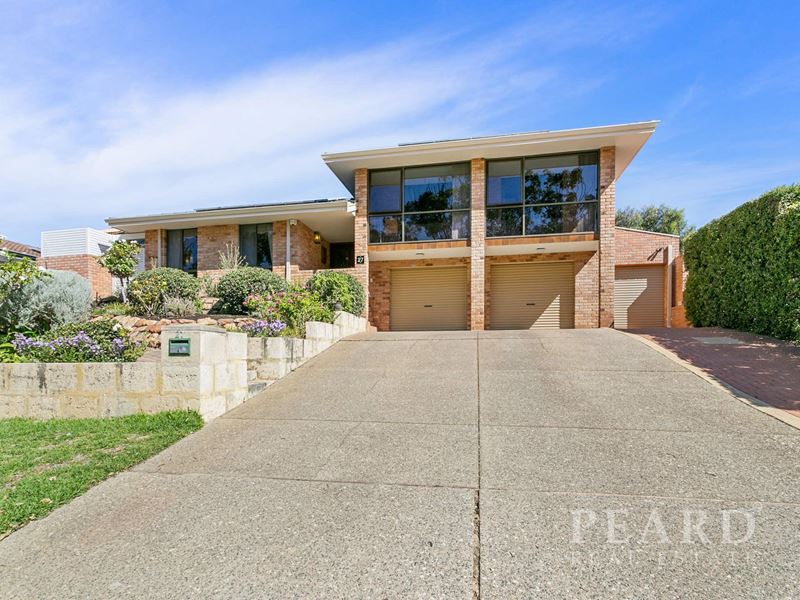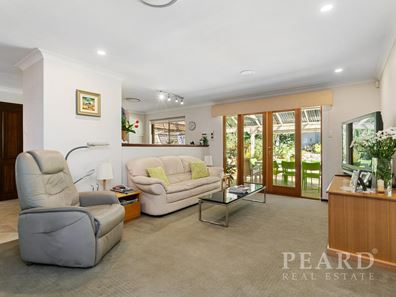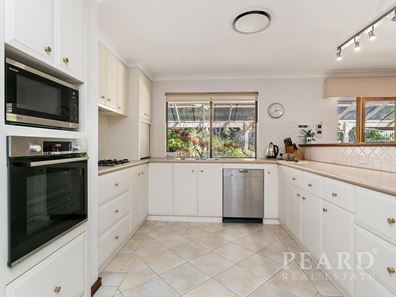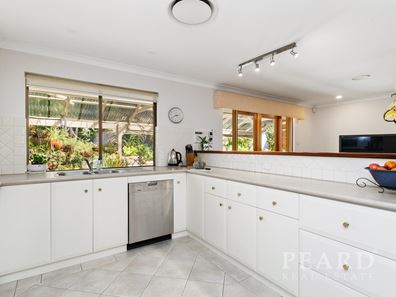A Commanding Coastal Haven For The Ages!
Please Contact Clyde Hollick for a Private Inspection on 0417 808 859
Tranquilly nestled in a secluded pocket of quality homes and sitting directly opposite the wonderful Marmion Village Shopping Centre, this impeccably-finished and structurally-sound 4 bedroom 3 bathroom tri-level double-brick residence is sure to impress any growing family with its huge footprint and an abundance of fantastic living and entertainment options throughout.
At entry level, most of your casual time will be spent within the comfort of a carpeted family room that separates a spacious pitched patio at the rear from a generous – and beautifully-tiled – open-plan kitchen and meals area with feature down lighting, a walk-in pantry, double sinks, a powered appliance nook, ample bench space, a Blanco gas cooktop, a separate Bosch oven and a stainless-steel Miele dishwasher. This part of the house also extends to a second outdoor setting – double doors revealing a pitched side pergola deck with its own ceiling fan and a side-access gate leading to and from the front of the property.
Reserved for those special occasions is a carpeted front lounge off the entry, adjacent to a formal dining room that is also carpeted and flows through to the kitchen and beyond. Downstairs, an enormous games room is brilliant in its flexibility and can easily be converted into a teenager’s retreat with its own private access to an intimate rear alfresco alcove, whilst an extra-large remote-controlled double garage is complemented by a separate single-width garage/workshop next to it – consisting of enough space to park two extra cars in tandem and leave ample room for a work bench, man cave and handy roller-door access to the back of the block.
Upstairs, the sleeping quarters are headlined by a sublime master suite with its own parent’s retreat-come-sitting area, a leafy window aspect to wake up to, a laundry chute, a walk-in wardrobe for her, mirrored built-in robes for him, additional built-in robe space if needed and a sumptuous fully-tiled ensuite bathroom, comprising of a shower, toilet, vanity and heat lamps. The fourth bedroom can also be a study depending on your personal needs, while the remaining two bedrooms share access to an enclosed balcony – or “sun room” – with a splendid streetscape to take in.
Other features include, but are not limited to:
• Secure garaging for 3-4 cars, plus ample driveway parking space out front
• Double doors from the family room open out to a huge rear entertaining patio with a ceiling fan, café blinds and established and tiered low-maintenance gardens that surround it all
• Carpet to the games room downstairs, the formal areas and the versatile sunroom/balcony off bedrooms 2 & 3 (both with built-in robes)
• 4th bedroom/study with BIR’s and parquetry floors
• Fully-tiled upper-level main bathroom – cleverly renovated to include a shower, separate bathtub and a stone vanity
• Separate fully-tiled modern toilet upstairs
• Huge fully-tiled entry-level laundry with a large double linen press, outdoor access to the main back patio and a hidden “third” bathroom with a shower, toilet, vanity and floor-to-ceiling tiling of its own
• Giant walk-in linen press upstairs
• Ample built-in storage space off the lovely parquetry entrance
• Stylish modern light fittings to all three living areas, plus the formal and informal dining spaces
• Re-painted throughout
• Solar-power panels
• Ducted reverse-cycle air-conditioning
• Ducted-vacuum system
• Audio-intercom system
• Gas hot-water system
• Feature wooden skirting boards
• Feature ceiling cornices
• Bore reticulation
• Raised rear garden shed
• Large elevated 738sqm (approx.) block with approximately 266sqm of total living space
• Built in 1981 (approx.)
Immaculate attention-to-detail here flawlessly combines with a whisper-quiet coastal location just footsteps away from Marmion Primary School, within easy walking distance of bus stops, the sprawling Braden Park, Watermans Bay Beach and very close to seaside cafes and restaurants, the vibrant Flora Terrace food and coffee strip, the Marmion Angling and Aquatic Club, Carine Senior High School, Sacred Heart College, Sorrento Quay, Hillarys Boat Harbour, sporting facilities, the freeway and everything in between.
Now this is living!
Property features
-
Garages 2
-
Carports 1
-
Split level
Property snapshot by reiwa.com
This property at 27 Peirse Way, Marmion is a four bedroom, three bathroom house sold by Clyde Hollick at Peard Real Estate on 28 Jun 2020.
Looking to buy a similar property in the area? View other four bedroom properties for sale in Marmion or see other recently sold properties in Marmion.
Nearby schools
Marmion overview
Are you interested in buying, renting or investing in Marmion? Here at REIWA, we recognise that choosing the right suburb is not an easy choice.
To provide an understanding of the kind of lifestyle Marmion offers, we've collated all the relevant market information, key facts, demographics and statistics to help you make a confident and informed decision.
Our interactive map allows you to delve deeper into this suburb and locate points of interest like transport, schools and amenities. You can also see median and current sales prices for houses and units, as well as sales activity and growth rates.




