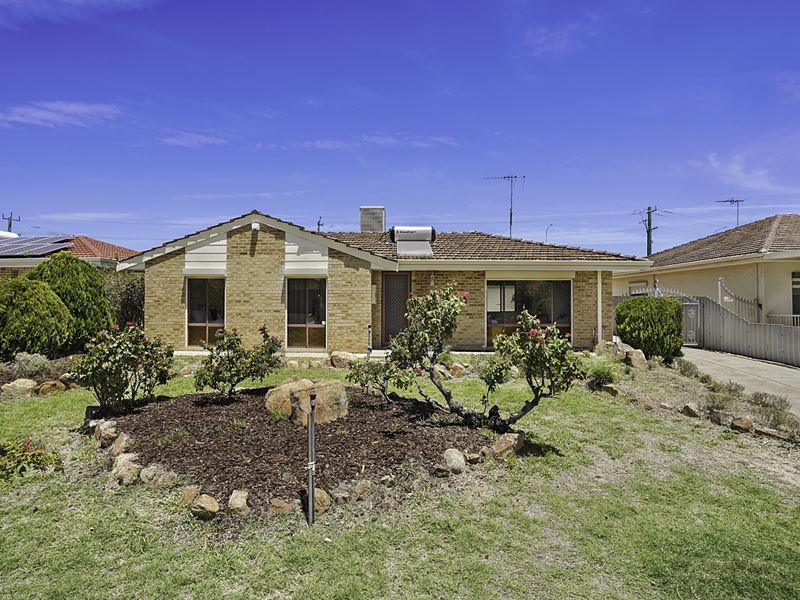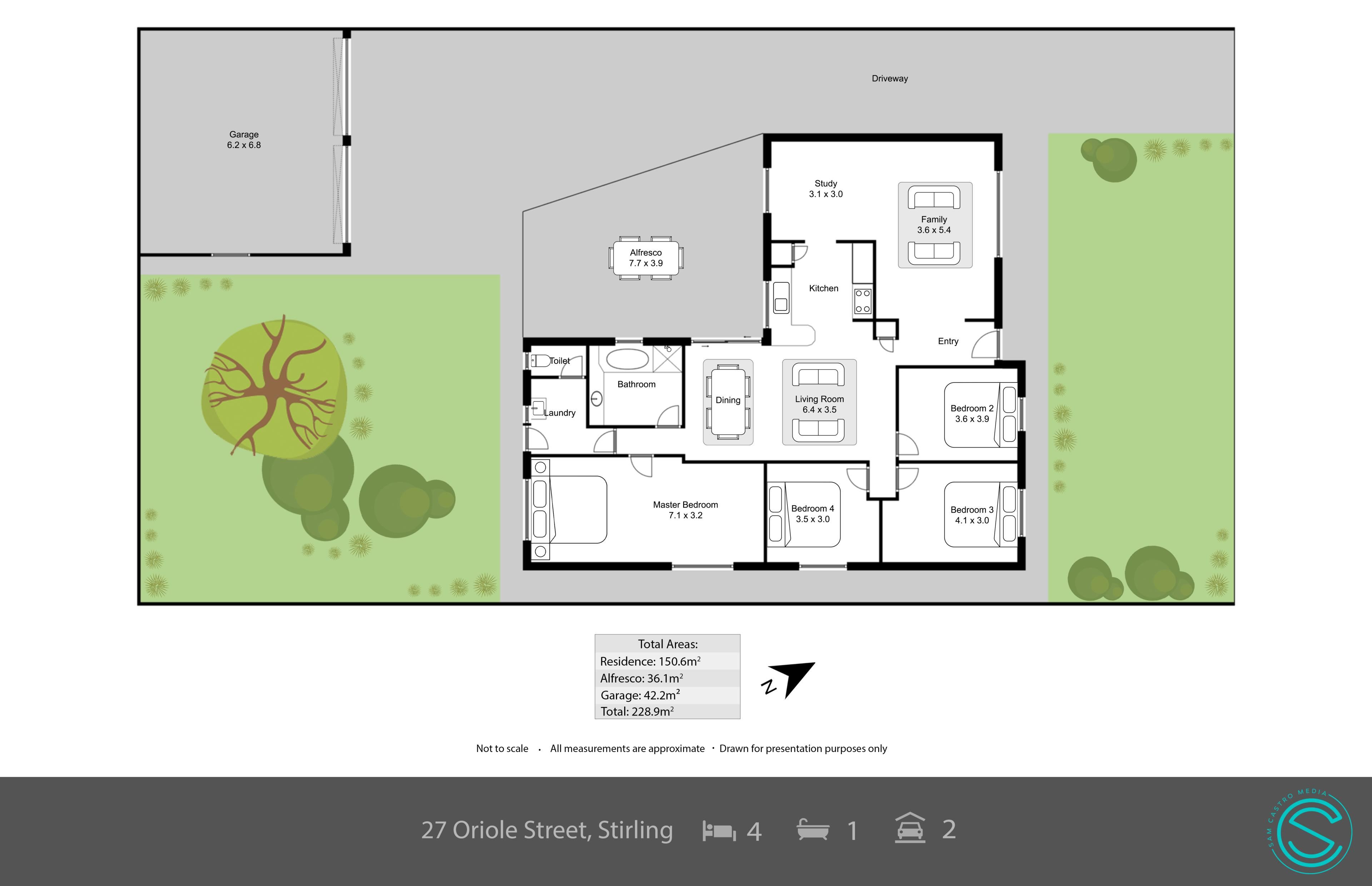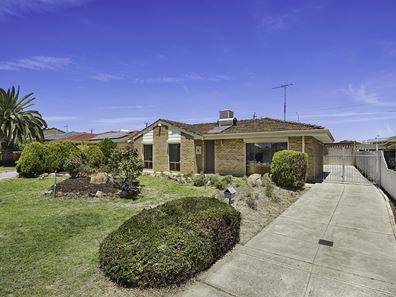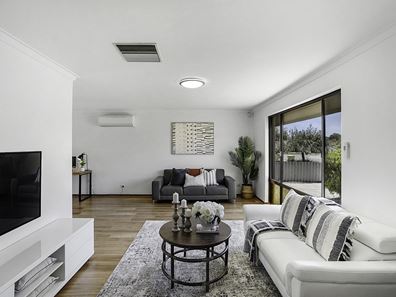A Charming Family Haven with Modern Comforts
All offers presented by RESO Online Campaign - Please scan the QR Code to make your online offer (see last image).
All offers presented by 6pm Tuesday 13th February
**The seller reserves the right to accept an offer prior to the closing date**
Sitting on a generous 632 sqm block and boasting a timeless design, this four-bedroom, one-bathroom residence offers a perfect blend of space, style, and functionality. Built in 1979, the home has undergone recent upgrades, including fresh paint and new flooring, ensuring a contemporary and welcoming atmosphere for its new owners.
The property features a convenient drive-through double garage at the rear, providing ample parking space. As you step through the tiled entry, you'll be greeted by a spacious front living area with new hybrid timber flooring, perfect for relaxation and entertaining. The home is equipped with both ducted evaporative air conditioning and a split-system reverse cycle unit in the formal living and dining area, ensuring year-round comfort.
The galley-style kitchen is functional, featuring an electric stove top, sink, and wall oven. Although there is no gas connection to the property, the kitchen is well-appointed for modern living. The open-plan kitchen, living, and dining areas create a seamless flow, ideal for family gatherings and entertaining guests.
The ultra-king-size master bedroom is a retreat in itself, complemented by shutters to the windows, offering a perfect blend of natural light and privacy. The second bedroom is queen-sized with an electric shutter, while bedrooms 3 and 4 offer robe recesses, providing practical storage solutions, all bedrooms are complete with new hybrid timber flooring.
The generous bathroom features a single vanity, bath, and a separate shower. The laundry and a separate toilet add to the home's convenience.
Step outside to the concrete patio area, perfect for alfresco dining and relaxation. The backyard boasts established olive trees and a grapevine, creating a tranquil and private outdoor space. A Hills Hoist adds a touch of nostalgia, while a gate through to Karrinyup Rd enhances accessibility.
At the rear, a powered double garage with its own power board and manual doors provides additional storage and parking options. The Solahart hot water system, only five years old, ensures energy efficiency.
With its combination of modern upgrades and classic charm, 27 Oriole St is not just a home; it's a lifestyle. Don't miss the opportunity to make this property your own.
FEATURES:
• Spacious Home: 4-bed, 1-bath on a large 632 sqm block.
• Modern Updates: Freshly painted, new flooring for a modern touch.
• Parking Convenience: Rear drive-through double garage and additional powered double garage.
• Climate Comfort: Ducted evaporative AC and split-system unit in the living area.
• Functional Kitchen: Galley-style with electric appliances.
• Master Retreat: Ultra king-size bedroom with window shutters.
• Security: Alarm system for peace of mind.
• Open Layout: Seamless flow in kitchen, living, and dining areas.
• Bathroom Essentials: Good-sized bathroom with vanity, bath, and separate shower.
• Storage Solutions: Robe recesses in bedrooms 2, 3, and 4.
• Outdoor Enjoyment: Concrete patio, established olive trees, and grapevine.
• Energy-Efficient: 5-year-old Solahart hot water system.
• Access Convenience: Gate through to Karrinyup Rd.
• Classic Appeal: Hills Hoist for a nostalgic touch.
• Timeless Design: Built in 1980, combining classic features with modern comfort.
Property features
-
Garages 2
Property snapshot by reiwa.com
This property at 27 Oriole Street, Stirling is a four bedroom, one bathroom house sold by Damien Lloyd at Ray White North Quays on 14 Feb 2024.
Looking to buy a similar property in the area? View other four bedroom properties for sale in Stirling or see other recently sold properties in Stirling.
Nearby schools
Stirling overview
Stirling is an established suburb 12 kilometres north of Perth. Bound by the Mitchell Freeway, Stirling was originally part of Osborne Park before being officially gazetted in 1976 as Stirling. Development of the area progressed quickly and continued throughout the 1980s and 1990s.
Life in Stirling
Stirling's proximity to the Mitchell and Kwinana freeways provides residents with quick and convenient access into and out of Perth. Within the suburb there is the Stirling Village Shopping Centre, which exists to service the immediate needs of locals and houses a supermarket and a number of speciality stores. Parks and reserves are dominant in Stirling with everything from sporting fields to children's play equipment catered for. Also in the suburb are the City of Stirling offices, Osborne Park Hospital and the Stirling Train Station.





