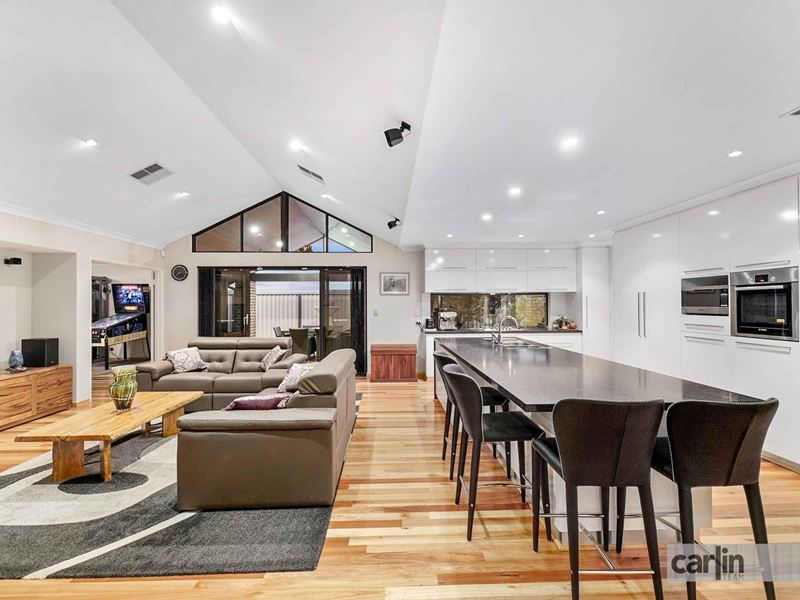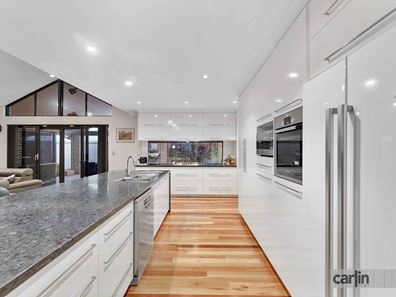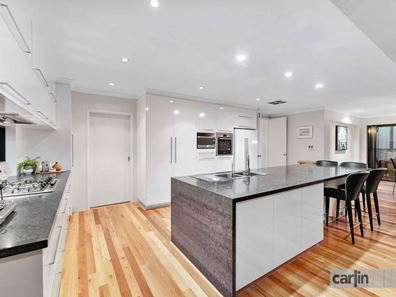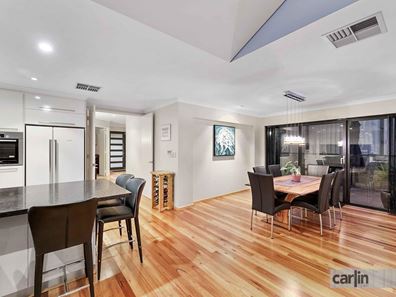UNDER OFFER BY CARLIN TEAM!
Magnificent in every sense, this luxurious residence is sure to impress. The property sprawls over an amazing 600sqm block with incredible entertaining areas inside and out and lush landscaped gardens - this takes family living and entertaining to a whole new level.
The property has been designed with the upmost regard for quality and style by renowned builder Webb & Brown-Neaves, with fabulous solid timber flooring, striking high ceilings and neutral colour schemes adding to the enormous appeal. Energized by an emphasis on space with 264sqm of living space, the property also offers the freedom to accommodate the largest of families.
A sweeping floor plan features a flawless integration of indoor and outdoor space. With generously proportioned formal and causal areas, this home can easily accommodate both family living and entertaining on a very grand scale. The living accommodation includes a sumptuous home theatre, generous study with double doors and a large open plan living domain encompassing the gourmet chef's kitchen. The heart of the home showcases a spectacular raked ceiling designed flow out to the alfresco area which includes stunning cedar lining.
The superior kitchen is centrally located with easy service of the dining area - perfect for intimate dinner parties or a family feast. Boasting a huge island bench with integrated storage, banks of quality cabinetry, full range of quality European appliances including oven, dishwasher and large fridge recess. All engineered stone benches, crisp white cabinets, direct access to the laundry and natural light flooding in from a feature observation window. An additional games room leads from the family area and again emphasizes the amount of space that this home has on offer.
The decadent master suite is at the front of your new home and boasts plush carpet, feature high ceilings plus a huge walk-in robe. This amazing parent's retreat is complete with a stylish en-suite containing a sizeable shower, twin vanity with plenty of storage and separate toilet, stunningly finished to feel crisp and ultra-modern. The children's wing has three king size bedrooms again including plush carpet, built in robes and all surround the family bathroom. An incredible light and bright beautifully appointed second bathroom has an indulgent bath, shower, vanity and quality fixtures and fittings.
The outside of this home is breathtaking. Designed for entertaining the seamless transition from indoor to outdoor living with two separate areas. On one side, the formal alfresco is tranquil and secluded perfect for a morning coffee or entertaining guest listening to the trickle of a large water feature. All manicured gardens surround and a separate drying area off the laundry with access to the over-sized double garage. Back through the living areas and at the opposite side of the home you will find another separate dining area, a natural sun trap creates a stunning retreat in the afternoon to enjoy every single piece that this home has to offer.
No detail has been overlooked in this remarkable home and there are far too many to list, but to give you a taste of what you can expect, here are a few of the inclusions:
• 2 ducted air-conditioning units
• 2 infinity hot water systems
• Full perimeter alarm system
• Security cameras throughout
• Roller shutters to the majority of windows
• All reticulated gardens
• Speakers built into the ceilings and alfresco
The property is as convenient as it is beautiful, set close to public open space and the Aubin Grove Primary School is moments away plus shops and transport links are all close by.
Don't miss this magnificent property. Call Carlin Team for more information and to arrange a viewing.
*The seller reserves the right to sell the property prior to the fixed date.
DISCLAIMER: This advertisement has been written to the best of our ability based upon the seller's information provided to us. Whilst we use our best endeavours to ensure all information is correct, buyers should make their own enquiries and investigations to determine all aspects are true and correct.
Property features
-
Garages 2
-
Toilets 2
-
Floor area 264m2
Property snapshot by reiwa.com
This property at 27 Descanso Loop, Aubin Grove is a four bedroom, two bathroom house sold by Tom Carlin Team at Carlin Team on 09 Mar 2021.
Looking to buy a similar property in the area? View other four bedroom properties for sale in Aubin Grove or see other recently sold properties in Aubin Grove.
Nearby schools
Aubin Grove overview
Are you interested in buying, renting or investing in Aubin Grove? Here at REIWA, we recognise that choosing the right suburb is not an easy choice.
To provide an understanding of the kind of lifestyle Aubin Grove offers, we've collated all the relevant market information, key facts, demographics and statistics to help you make a confident and informed decision.
Our interactive map allows you to delve deeper into this suburb and locate points of interest like transport, schools and amenities. You can also see median and current sales prices for houses and units, as well as sales activity and growth rates.





