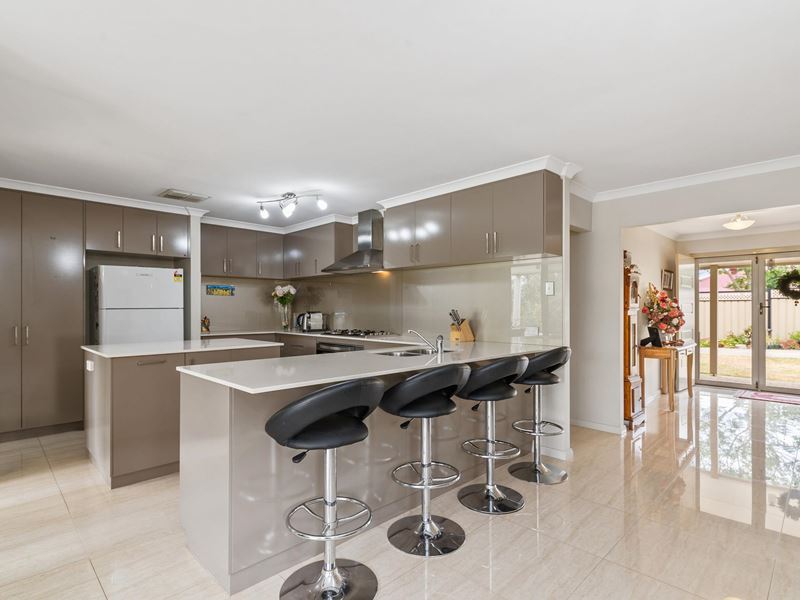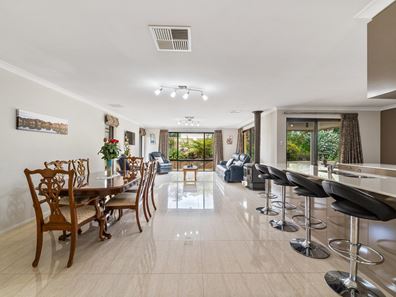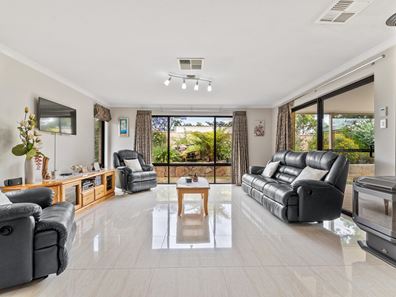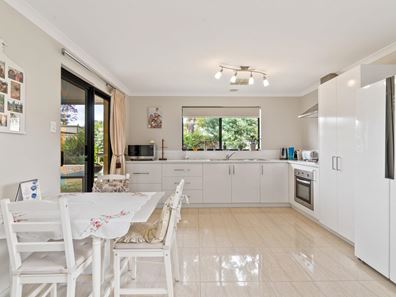UNDER OFFER
Luxury Lifestyle for 'Extended Families' - Why would you build?
EXTENDED FAMILIES TAKE NOTE!!
A custom designed home that was built to house this extended family for life has taken a new direction giving you and your extended family an opportunity that cannot be matched in size, finish and value.
Flawless in presentation and finished with superior quality from corner to corner, this sprawling and unique floor plan boasts a very impressive 395m2 under roof and cleverly dovetails two homes in one. Best described as the 'generational home' this is a residence that caters for young, old and everything in between. Custom built in 2012 by Ventura homes to accommodate the current owners dual independent living requirements it's the ideal and cost effective way to house two families under one roof without the stressful and costly journey of building yourself. In fact the replacement costs stated by the sellers is in excess of $840,000 giving you and your family the biggest head start you could ask for.
Please find below a full list of what this property has to offer but to really appreciate the value and exceptional floor plan contact Ben Ciocca and David Farrant to arrange your inspection.
Quiet secluded 1071m2 rear block
Walking distance to bus stop and Kalamunda Glades Shopping centre
Huge dual living home (395m2 under main roof) 2012 Ventura quality built home
Impressive double door entry with mesh screen security doors
Massive open plan family hub incorporating kitchen - dining and family room
Huge kitchen with stone benchtops, breakfast bar and island bench storage
Generous family room with combustion wood heater
Large classy lounge room with quality plush carpets and window treatments
Four good sized bedrooms plus study, bedrooms with built-in robes and the grand master including large ensuite with dual vanities and a walk-in robe. Second bathroom also includes a bath.
Granny flat (under main roof)
Granny flat with its own front door entry, kitchen and lounge
Granny flat with its own separate bedroom, walk-in robe and ensuite equipped with disability accessories
Ducted air conditioning, quality porcelain tiles and carpet throughout
Huge undercover alfresco/patio that flows out from family living hub
Beautiful reticulated landscaped gardens with stone mason built waterfall and pond
2 x powered 6m x 3m garden sheds/workshops
Large two car garage with electric roller door and internal access
Aerobic Treatment Unit (waste water recycling)
Two electric storage hot water systems
Property features
-
Garages 3
-
Toilets 3
Property snapshot by reiwa.com
This property at 26A Lewis Road, Kalamunda is a five bedroom, three bathroom house sold by Ben Ciocca and David Farrant at Provincial Real Estate on 12 May 2020.
Looking to buy a similar property in the area? View other five bedroom properties for sale in Kalamunda or see other recently sold properties in Kalamunda.
Nearby schools
Kalamunda overview
Named from an Aboriginal word meaning 'home in the forest', Kalamunda is a residential and parkland suburb with minor commercial sectors. Significant development of Kalamunda did not begin until the post-war years, with accelerated growth experienced through to the 1970s. The population has remained relatively stable since the mid 1990s.
Life in Kalamunda
Kalamunda provides residents with a lifestyle removed from over urbanisation with an array of parks and reserves dominating the suburb. A highlight is the Kalamunda Water Park, which is an enjoyable tourist attraction of the area. Kalamunda's town centre features a number of shopping centres as well as medical facilities like the Kalamunda Hospital Campus. The local schools in the suburb are Kalamunda Primary School, Kalamunda Senior High School and Kalamunda Christian School.






