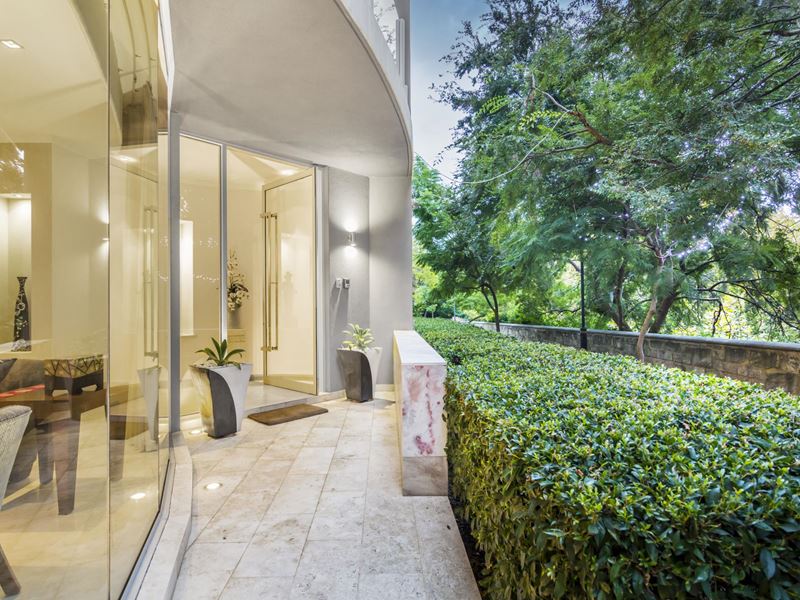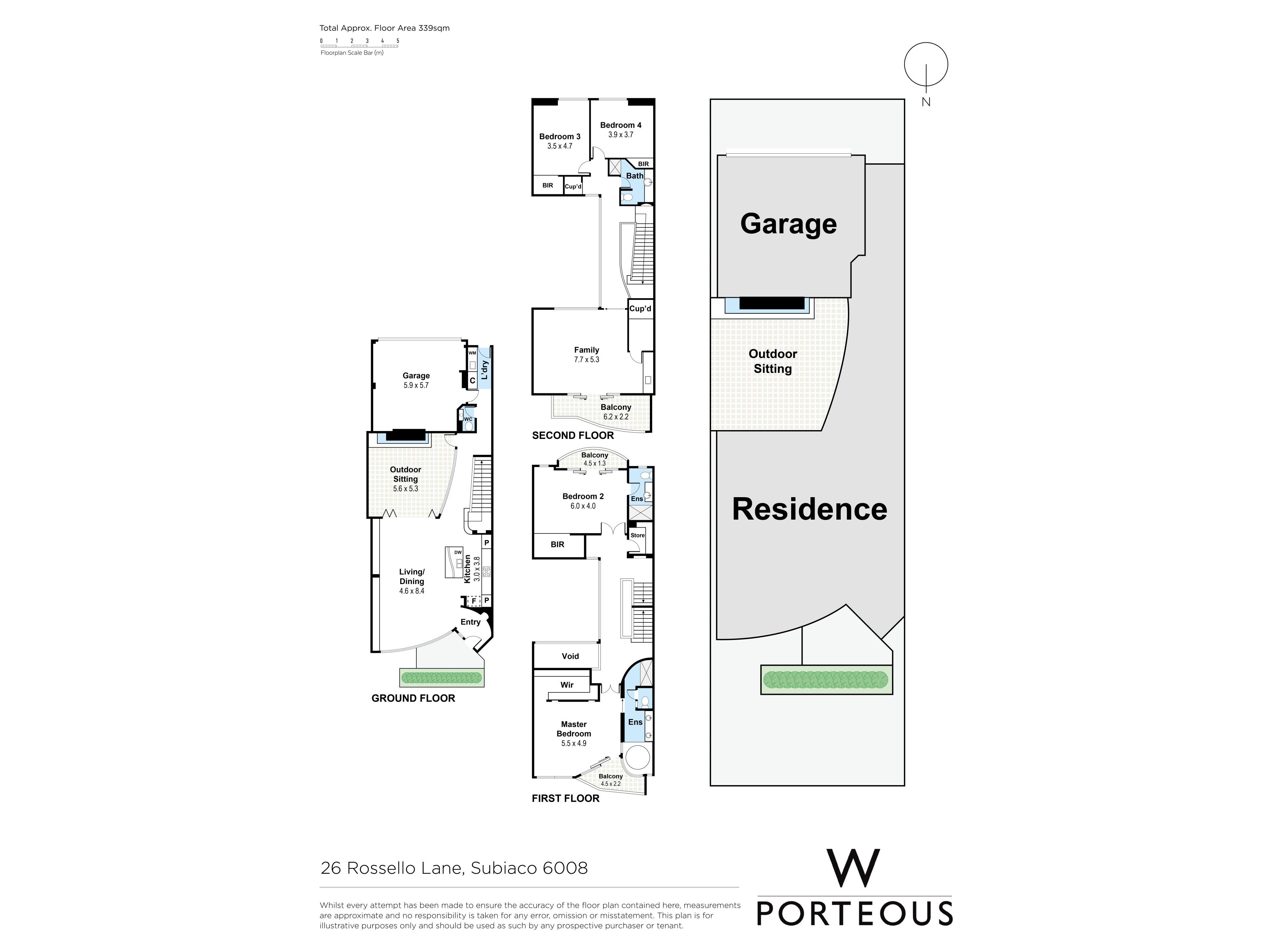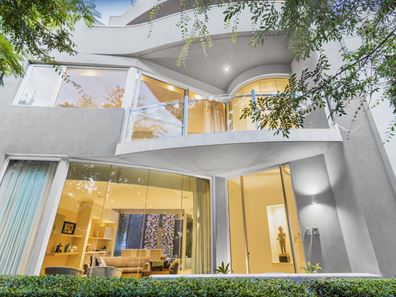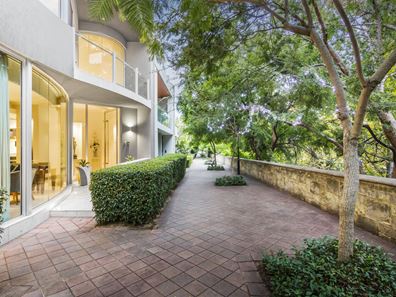Tranquil Parkside Modern Masterpiece
A tightly held exclusive Subiaco enclave, a tranquil vista over the treetops of Subiaco Common and a spectacular modern masterpiece flawlessly planned by multi award winning architect, Peter Fryer.
Remarkable space, effortless style and refined sophistication perfectly capture the essence of this stunning parkside residence. Carefully constructed over three levels, brilliantly designed to maximise both light and privacy and crafted to exacting specifications with high ceilings and vast windows to capitalize on the gorgeous leafy outlook from every floor, it's a simply magnificent home.
Generously proportioned, the versatile floor plan offers flexible functionality and excellent separation of space, ensuring the home is family focused and incredibly easy to live in. Beautifully considered interiors feature timeless finishes in travertine, marble, glass and timber. Stunning travertine stairs connect each floor and in between; a series of perfectly integrated spaces for entertaining, relaxing and sleeping.
At ground level, a graceful curved entrance foyer sets the tone for this elegant and sophisticated home. Beautiful northern light cascades through floor to ceiling frameless glass into open plan family spaces. A striking custom timber wall with bespoke cabinetry anchors expansive living and dining areas, overlooked by a sleek, well-appointed kitchen. Vast walls of glass soar skywards over three levels, forming two sides of the magnificent open air courtyard, affording effortless indoor/outdoor dining and entertaining and suffusing internal spaces with glorious natural light.
At mid-level, an exquisite master suite with sliding doors out to a gorgeous balcony in the trees; a lovely peaceful space to just sit, relax and enjoy the serenity and quietude of the stunning surrounds. There's also a large fitted walk in robe and luxury hotel-style travertine and marble en-suite with raised round bath and curved walk in shower.
Across the landing, a large, sunny king sized bedroom 2 with sliding doors to a curved balcony, walk in robe and stylish modern en-suite with walk in shower, marble vanity and WC.
The upper level features a huge media/retreat with vast cathedral ceilings, bespoke cabinetry, kitchenette, storeroom and gorgeous curving balcony in the treetops!
Additionally, two further generous bedrooms under the eaves with high raked ceilings, walk in/built in robes share a modern bathroom and large storeroom.
A serene and tranquil Subiaco locale surrounded by parklands, beautiful trees and open space yet close to shopping, restaurants, cafes, excellent public and private schools, beaches, public transport and the CBD.
Features:
Designed by Peter Fryer
4 bed, 3 bath, 3 balcony, 2 living, entertaining courtyard
Travertine tiled floors
Floor to ceiling glass walls to living overlooking Subiaco Common
Oak veneer wall with custom cabinetry to living and dining
Wall of bifold doors from dining area to courtyard
Travertine tiled open air courtyard with statement stone water feature
Modern kitchen with Caesarstone island, casual seating, mosaic tile feature, oak veneer and ivory cabinetry, Miele gas cooktop, oven, integrated microwave and dishwasher, Qasair rangehood, large pantry
Powder room
Laundry with floor to ceiling storage
Drying area
Glass wall to 2nd floor landing overlooking courtyard
Master bedroom with balcony, fitted, walk in robe, luxury en-suite
2nd king size bedroom with balcony, walk in robe and en-suite
Walk in store
Upper floor with 2 large bedrooms, WIR, BIR
Modern bathroom, storeroom
Media/theatre/retreat with custom cabinetry, kitchenette, balcony, storeroom, BIR
Ducted reverse cycle a/c
Double auto garage
Alarm
Property features
-
Garages 2
Property snapshot by reiwa.com
This property at 26 Rossello Lane, Subiaco is a four bedroom, three bathroom house sold by John Hunter at William Porteous Properties International on 06 Jun 2021.
Looking to buy a similar property in the area? View other four bedroom properties for sale in Subiaco or see other recently sold properties in Subiaco.
Cost breakdown
-
Council rates: $4,544 / year
-
Water rates: $2,272 / year
Nearby schools
Subiaco overview
Subiaco is an inner-western suburb just four kilometres from Perth City. The well-rounded urban locale has a mix of residential, commercial and entertainment sectors within its seven square kilometre land area. Subiaco is characterised by its culture, entertaining areas and heritage architecture.
Life in Subiaco
With an array of bars and restaurants, Subiaco comes alive at night. Enjoy a fine dining experience at one of the many restaurants, enjoy a drink at a trendy bar, take in a show at The Regal Theatre or simply catch up with friends over a coffee and cake at one of the many cafes. Other features of note include the Subiaco Train Station, Station Street Markets and Lords Recreation Centre.





