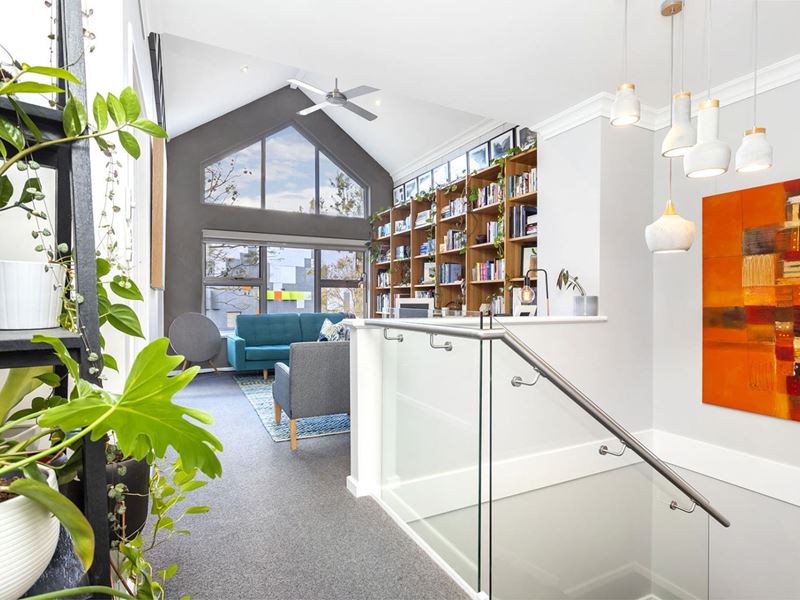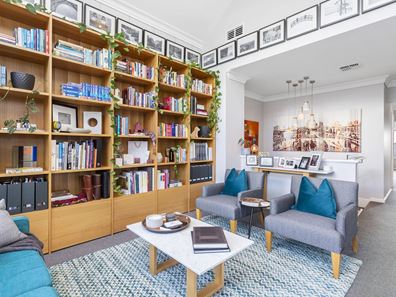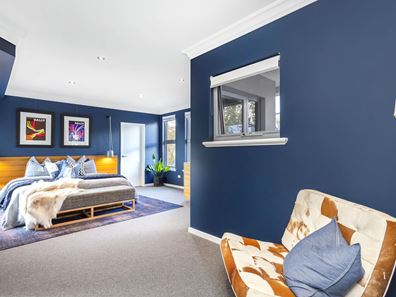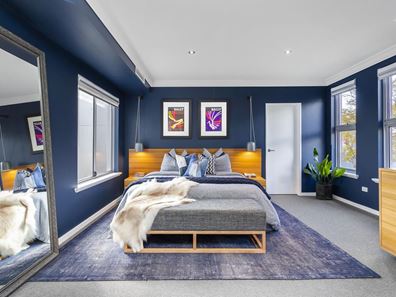Modern Quality in the Heart of Everything.
What we love
The luxurious lifestyle and ultra-convenient “Subi Centro” location associated with this stylish 4 bedroom 3 bathroom two-storey residence that is far more spacious than it seems and offers quality living close to it all – Lords Recreation Centre (across the road), picturesque Subiaco Common parklands, bus stops, Subiaco Train Station, shopping, cafes, restaurants, The Regal Theatre, Subiaco Square, medical facilities and the new Bob Hawke College included. Private rear access via Minerva Lane into a remote-controlled double lock-up garage is simply an added bonus here, with storage and internal shopper’s entry complementing access into a tiled laundry that comprises of a double linen press, hanging space and access out to a splendid drying courtyard. Also beyond the double-door entrance downstairs lie a carpeted fourth bedroom/study with a walk-in wardrobe, an adjacent third or “guest” bedroom with a walk-in shower, toilet and stone vanity, an under-stair storeroom-come-wine cellar, a spacious open-plan family and dining area with an immaculate kitchen highlighted by sparkling stone bench tops and a carpeted theatre room behind the peace and quiet of double doors – headlined by a recessed ceiling, a gas bayonet for heating, a projector, a motorised movie-style screen, audio speakers and access outdoors to a pleasant side entertaining courtyard with a stainless-steel gas barbecue to impress your guests with.
Upstairs, personal living options are essentially tripled by a carpeted lounge/sitting room that doubles as the perfect library with soaring high cathedral-style ceilings, a custom bookshelf, a ceiling fan and outdoor access to a tiled front balcony overlooking the street. The balcony is shared with a massive master-bedroom retreat with carpet, a walk-in robe, funky bedside pendant light fittings and a stunning ensuite bathroom – free-standing bathtub, shower, twin stone vanities, separate toilet and all. Also on the upper level, you will find two more carpeted bedrooms with walk-in robes and exquisite inland outlooks to wake up to, a sleek main bathroom with a shower and separate bathtub, a separate toilet and ample three-door hallway linen storage.
What to know
Extras include double sinks, glass splashbacks, a double pantry, an integrated fridge/freezer combination, an integrated range hood, a Miele Induction cooktop, a separate oven and integrated dishwasher of the same brand and double doors for privacy to the large open-plan family/dining/kitchen space downstairs, off-road parking bays on Price Street and a new ducted reverse-cycle air-conditioning system. Gleaming Brushbox wooden floorboards, a ducted-vacuum system, a security-alarm system, a Rinnai Infinity gas hot-water system with temperature controls, feature down lighting, feature ceiling cornices, skirting boards and reticulated low-maintenance gardens are just the icing on the cake.
The property is surrounded by other quality homes and also finds itself nestled moments away from other excellent schools, Jolimont Lake, sporting facilities, coffee and eateries on Cambridge Street, beautiful Kings Park, our vibrant Perth CBD and even the freeway. There really is nowhere else you would rather want to be!
Who to talk to
To find out more about this property, you can contact agent Miles Garner on 0433 102 665 or by email at [email protected]
Main features
? 4 bedrooms, 3 bathrooms
? Three separate living zones
? Spacious open-plan family/dining/kitchen area downstairs
? Fully-equipped home-theatre room
? Outdoor-entertaining courtyard with BBQ
? Upstairs lounge/library, balcony and master retreat
? New ducted reverse-cycle air-conditioning system
? Double garage, accessible via the privacy of a rear lane
? Built in 2007 (approx.) on a 245sqm low-maintenance block
Property features
-
Garages 2
Property snapshot by reiwa.com
This property at 26 Price Street, Subiaco is a four bedroom, three bathroom house sold by Miles Garner at Realmark Urban on 07 Sep 2020.
Looking to buy a similar property in the area? View other four bedroom properties for sale in Subiaco or see other recently sold properties in Subiaco.
Nearby schools
Subiaco overview
Subiaco is an inner-western suburb just four kilometres from Perth City. The well-rounded urban locale has a mix of residential, commercial and entertainment sectors within its seven square kilometre land area. Subiaco is characterised by its culture, entertaining areas and heritage architecture.
Life in Subiaco
With an array of bars and restaurants, Subiaco comes alive at night. Enjoy a fine dining experience at one of the many restaurants, enjoy a drink at a trendy bar, take in a show at The Regal Theatre or simply catch up with friends over a coffee and cake at one of the many cafes. Other features of note include the Subiaco Train Station, Station Street Markets and Lords Recreation Centre.





