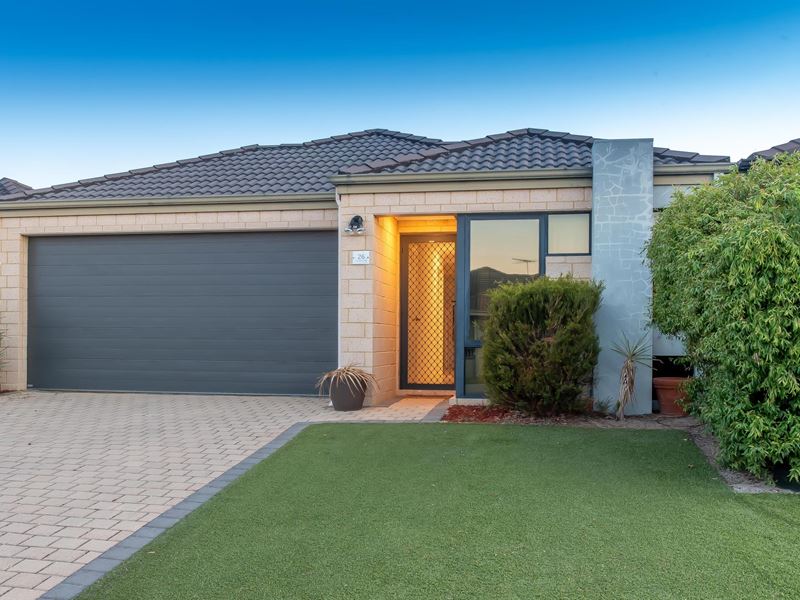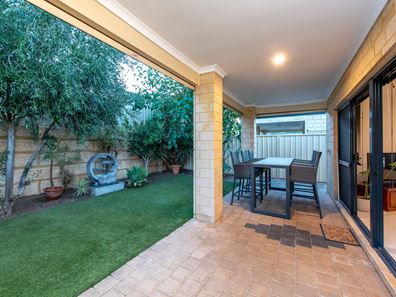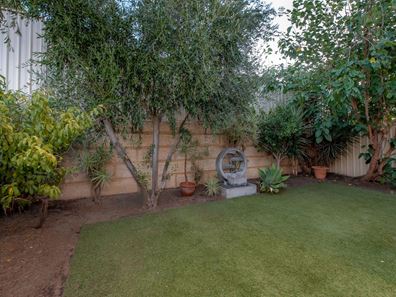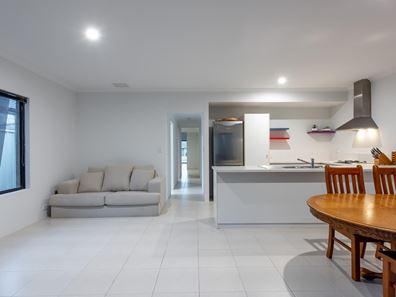UNDER OFFER BY THE LOVELL TEAM!
Congratulations to our very valued sellers - and also to our very lucky buyers on securing this lovely home! :)
What we love:
We love how this quality-built, feature-packed home dishes up the perfect opportunity for a wide range of buyers to snatch up their piece of the piping hot West Coast market - perfect for first-home buyers, busy professionals, young and growing families, lifestyle seekers, and savvy investors alike.
We love its easy-care approach to living, being on a 317sqm (approx.) block along a peaceful street, with a double remote garage, a superior floor plan and lovely alfresco entertaining space overlooking the lush yet easy-care back yard gardens.
And we love its positioning – placed slightly up the hill from Ashdale Secondary, Kingsway Christian College and Ashdale Primary - and so handy to Kingsway Regional Sporting Complex, Darch Plaza and Kingsway Bar & Bistro you’ll barely need to start the car!
What to know:
With size, comfort and style on its side, this large-scale 3-bedroom, 2-bathroom home is unlike most in its category and offers a lot of bang for your buck.
Comprising three generous bedrooms with robes - the master with a walk-in robe and an ensuite and bedroom 2 also with a walk-in robe and semi-ensuite access into the beautiful family bathroom.
THREE genuine living zones including a smaller activity zone for the kids, a double-door theatre room, plus an open plan living, dining and well-appointed kitchen at the hub. Under roofline alfresco entertaining across the back overlooking gorgeous established trees and garden beds and a splash of artificial turf surrounded by high-wall limestone and Colorbond fencing offering supreme privacy.
Stylishly appointed and beautifully looked after, split system heating/cooling to the main living and activity zone; full-height windows, shopper’s entry from the double remote garage, reticulated gardens and much more.
AT A GLANCE:
- 317sqm (approx.) green-titled block
- Quiet street location
- 3 generous bedrooms with robes
- 2 master-style bedrooms with walk-in robes and ensuite or semi-ensuite
- 2 bathrooms - family bathroom with bath, shower, extra wide vanity & separate toilet
- Master suite with walk-in robe & ensuite
- Double remote garage with internal access
- THREE separate living zones
- Activity/study zone for kids with split system A/C
- Home theatre room with double doors
- Open plan living & dining zone with split system air-conditioning
- Kitchen: Large benchtops/breakfast bar, stainless steel oven, gas cooktop & rangehood, double sink & great storage
- Under roofline alfresco
- Easy-care gardens and artificial turf front and rear - no mowing!
- Colorbond fencing & limestone retaining wall
- Ideal first home, next home, family home or savvy investment opportunity
PLEASE NOTE:
** Every precaution has been taken to establish the accuracy of the above information but does not constitute any representation by the vendor or agent. Interested parties are encouraged to carry out their own due diligence in respect of this property prior to putting in an offer.
Property features
-
Garages 2
Property snapshot by reiwa.com
This property at 26 Hillsdale Rise, Darch is a three bedroom, two bathroom house sold by Chris & Jai Lovell at Haiven Property on 08 Mar 2024.
Looking to buy a similar property in the area? View other three bedroom properties for sale in Darch or see other recently sold properties in Darch.
Nearby schools
Darch overview
Are you interested in buying, renting or investing in Darch? Here at REIWA, we recognise that choosing the right suburb is not an easy choice.
To provide an understanding of the kind of lifestyle Darch offers, we've collated all the relevant market information, key facts, demographics and statistics to help you make a confident and informed decision.
Our interactive map allows you to delve deeper into this suburb and locate points of interest like transport, schools and amenities. You can also see median and current sales prices for houses and units, as well as sales activity and growth rates.





