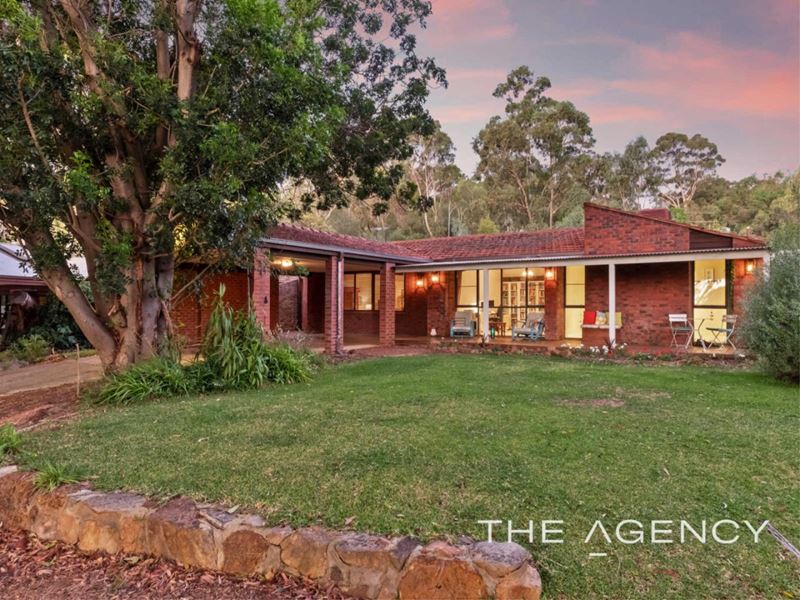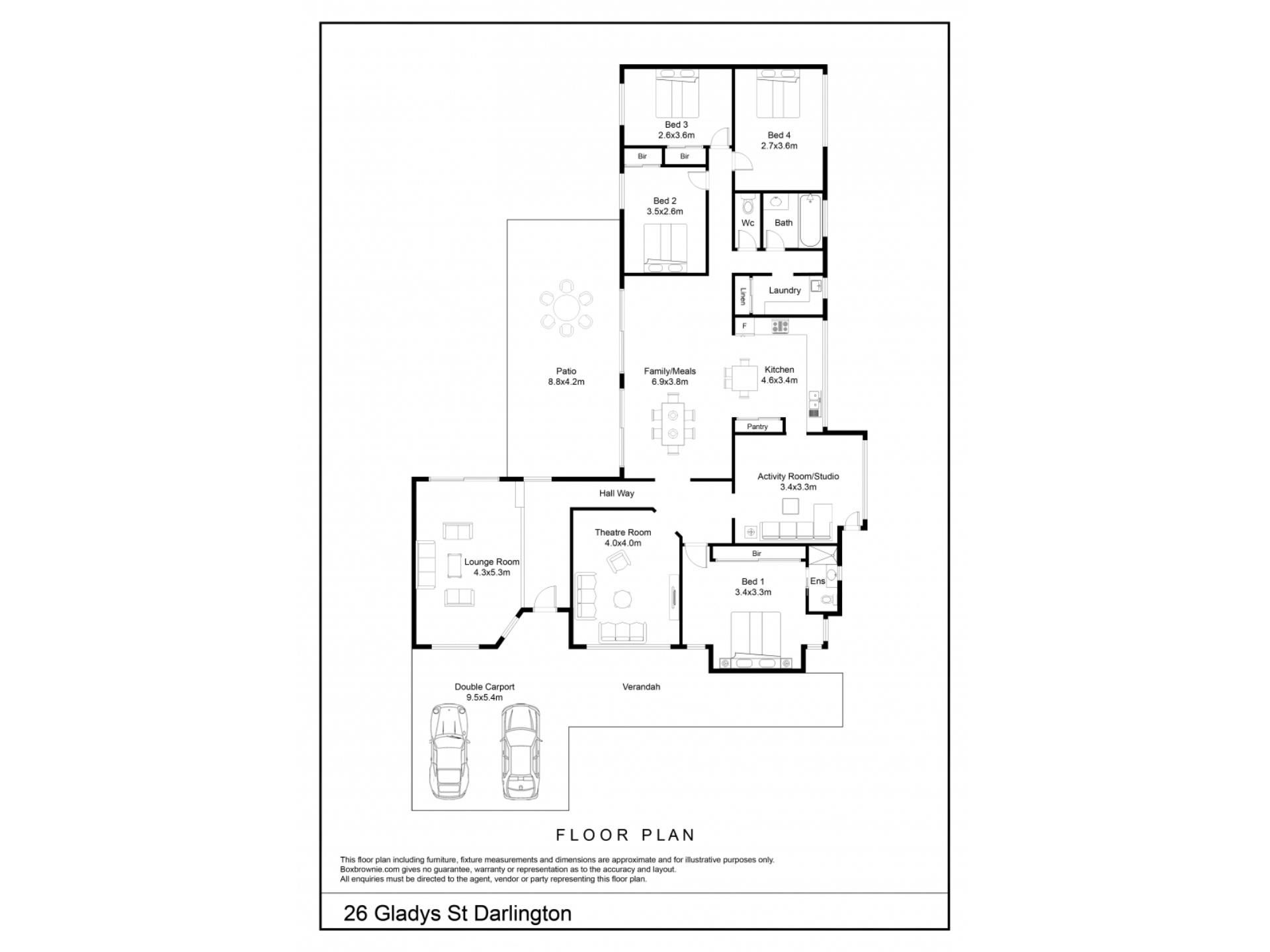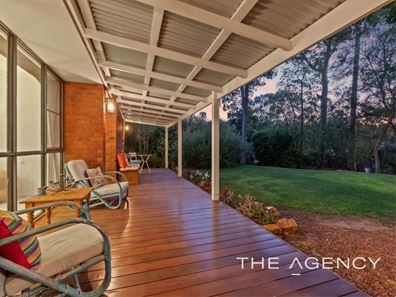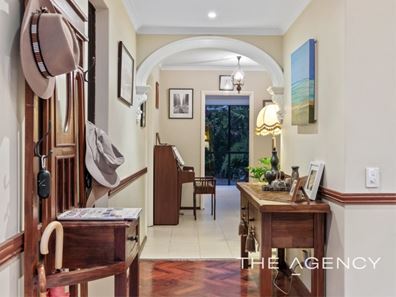A Feel Good Family Home Amongst The Trees
SOLD BY SHANE SCHOFIELD.
From the minute you step through the front door, you can see that this house feels warm and homely. Jarrah parquetry floorboards, Italian tiles and cream plush pile carpets sets the tone for the quality of the house. A small half wall separates the entry from the formal lounge room which is expansive and a great retreat for parents to relax in. With large sliding doors to the outside alfresco area, the morning light fills this room and allows the outside to engage effortlessly with the room.
The entrance hall leads you to another space that the current owner uses as a study. The massive window acts as a frame to showcase the private front garden and allow the afternoon sun to softly filter in through the gum trees. This space is large enough to be used in a number of different ways from a theatre room to a library or even a gym. The possibilities depend on your imagination.
The soft, neutral tones of the main bedroom allow any decor to fit effortlessly into this space. Ceiling to floor windows frame the bed and again allow the beautiful gardens to feature. This bedroom also houses a functional en-suite and a substantial built in robe. The new owners will be able to relax in style with their own private wing of the house.
The hall leads you through to the main area of the home which contains a large meals/ family room overlooked by a well appointed chef’s kitchen. An island bench is nestled in nicely to make the kitchen more functional and allow your guests to sit and chat while you are preparing your latest culinary cuisine. A beautiful picture window fills the kitchen with light. Another picturesque room flows from the kitchen which the current owner is using as an art studio. A quaint trellis draped with a mature grapevine is positioned right outside the window allowing the room to feel like you could be sitting in the middle of a Tuscan winery.
The three spacious minor bedrooms are located at the rear of the house off a small hallway that also allows access to the main bathroom, toilet and a functional laundry with loads of storage. These bedrooms all contain double sized windows to fill the rooms with light. Like the master bedroom, they are all of a neutral palette to suit any taste or decor. Two of the rooms contain built in robes and all three have ceiling fans plus evaporative air conditioning is ducted through the entire house.
If you enjoy entertaining then this is definitely the house you need. Whether it be a brunch for a few friends underneath the trellised grapevines whilst enjoying the cottage gardens or a large celebration under the gabled patio alfresco area. This large area can be opened up to both the formal lounge plus the massive family room so the party can spill through the outside area and fill both these rooms as well. Both have easy access to the kitchen area so the host can be efficient with delivering the treats.
Meandering gravel paths take you on a journey around the terraced back yard. Stopping in at little secluded sections which would be great for a morning coffee or enjoying a little reflection time. The beautiful below ground pool springs up like an oasis at the peak of the block and allows swimmers glimpses over the picturesque valley below. A well maintained chicken run fits snugly in behind the pool and is securely fenced so the gals can move straight in. Two substantial garden sheds are also located in this section which can be used as storage or converted into a cubby house if the need arises. There is also a ready made vegetable patch with a myriad of mature fruit trees waiting for the green thumbed enthusiast to make their mark on the fertile beds.
The Lifestyle you desire located near the end of a quiet cul de sac. This home feels like it is in the middle of secluded bush land overlooking the Darling escarpment. However, a short drive places you right in the heart of the town centre of Darlington which is home to a collection of quirky cafes, boutiques and other conveniences.
The Helena College Primary school campus is less than 200m walk down the road from this home which makes it close enough for children to get to school quickly but without the traffic problems that living next to a school can incur. Darlington Estate Winery is located just up the hill, plus there are a selection of small galleries and studios dotted around the suburb. If you get sick of swimming in your own pool, Bilgomen Aquatic Centre is located on Great Eastern Highway and has a fantastic outdoor heated pool that is open between Oct - Apr.
- Large 2,165sqm block
-4 bedrooms and 2 bathrooms
-Huge, open planned living areas
-Formal lounge with views to garden
-Well appointed kitchen with upgraded oven
-Jarrah parquetry, Italian tiles, quality carpets
-Spacious outdoor entertaining areas
-Large below ground salt water pool
-Easy care gardens with veggie patch
Make sure you check out the 3D walk through tour!
If you are thinking of selling and would like to have a complimentary appraisal completed on your home, please call me anytime.
Disclaimer:
This information is provided for general information purposes only and is based on information provided by the Seller and may be subject to change. No warranty or representation is made as to its accuracy and interested parties should place no reliance on it and should make their own independent enquiries.
Property features
-
Below ground pool
-
Air conditioned
-
Carports 2
-
Patio
-
Study
-
Verandah
Property snapshot by reiwa.com
This property at 26 Gladys Street, Darlington is a four bedroom, two bathroom house sold by Shane Schofield at The Agency on 27 Aug 2020.
Looking to buy a similar property in the area? View other four bedroom properties for sale in Darlington or see other recently sold properties in Darlington.
Cost breakdown
-
Council rates: $2,677 / year
-
Water rates: $813 / year
Nearby schools
Darlington overview
The name "Darlington" is derived from adding the English suffix "ton", meaning "town" to the name of the range in the area - Darling Range which was first named "General Darling Range". The name was first used by Dr Alfred Waylen who established the "Darlington Vineyard" here in 1883-4.
Life in Darlington
Darlington remains one of the few locations in the Perth hills with an early 20th century village ambience. It is known for its vibrant community with seemingly as many committees and groups as it has residents. The suburb has a local general store however residents rely on the the facilities at Midland and Mundaring which are close by. There are also various primary and secondary schools in the area.





