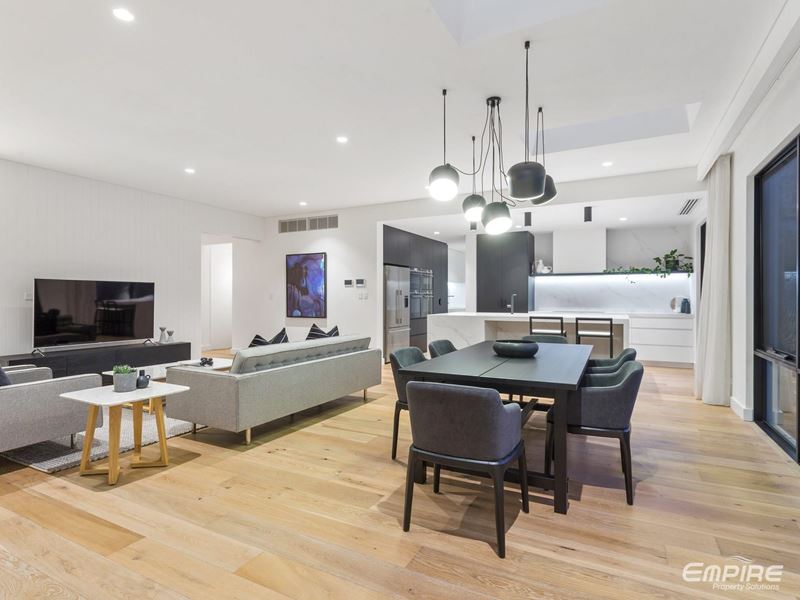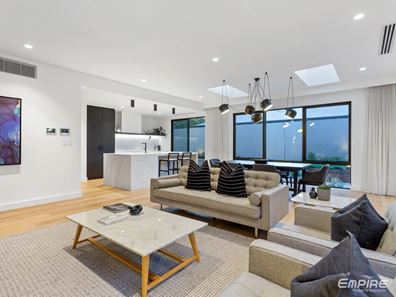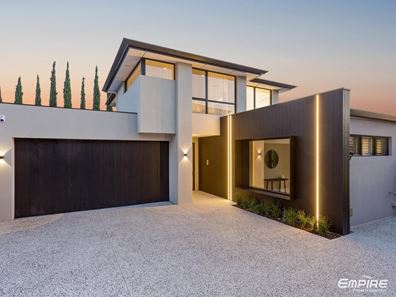The Hideaway House Redefining Luxury!!
Asserting itself as one of the finest homes ever offered along the sought after Westbury Crescent, this spectacular brand new 5 bedroom 3 bathroom residence redefines luxury living.
The home has been custom designed & executed to the most exacting standards, in a wonderful family-friendly community, just moments from Bicton Baths and the Swan River – you really couldn’t any better positioned!
Recently completed in December 2019 the custom design features in this home are endless but we had to name a few!
Ground Floor – boasts the highly sought after apartment style living design with the master retreat, kitchen, living, dining and laundry all conveniently situated on the one ground floor level.
- Shadowline cornice throughout with recessed curtain pelmets to main windows.
- Engineered oak timber flooring throughout entire level excluding wet areas
- Full height tiling to all wet areas
- Zoned linear ducted reverse cycle air conditioning
- Open plan lounge/dining/kitchen areas
- Mammoth Chef's kitchen with scullery offers “Unique Calacatta Honed” Essa-stone benchtops and splashbacks with Absolute Matt “Black” & “White” contrasting feature cabinetry, integrated dishwasher/bins, induction multi zoned cooktop, led strip lighting to overheads, 2x double pantrys, double fridge recess, built in combination microwave, steam oven, + 2x 60cm pyrolytic wall ovens never been used, 2x deep sinks with copious amounts of cupboards and storage
- Master bedroom, well beyond king-sized with custom oak study nook
- Mammoth Ensuite with dual basins set in a stunning solid Oak floating vanity, oval mirrors with built in cabinets, a double shower with ceiling mount rainheads and separate WC, full height tiling, heated towel rails and underfloor heating
- Generous walk in robe with custom cabinetry and make up station with Unique Calacatta Honed Essa-stone top
- Huge laundry with triple built in cupboards + mud room with custom solid oak bench seat, hanging rail plus huge amounts of cabinet storage including a powered broom cupboard for the Dyson
- Guest bedroom with Ensuite, including an oversized shower with frameless fluted glass shower screen and floating single custom solid oak vanity and WC
- Dining room open plan with feature hanging pendant and dual skylights with automatic blinds
- Stunning custom designed outdoor alfresco with hone aggregate floors, polished natural granite tops, built in BBQ and wine fridge and ample water-proofed storage & outdoor aluminium shutters and fully openable skylight in the ceiling.
- Double garage, featuring drive through dual automated garage door access. And feature honed aggregate floor finish
First Floor – an oversized second storey, comfortably fitting in 3 additional king sized bedrooms, bathroom, powder room and large second living area.
- Zoned linear ducted reverse cycle air conditioning
- Intercom and screen connected to front door and driveway gate
- Engineered oak timber flooring to living area and hallway
- Bedrooms 3, 4 and 5, all king-sized all with built in frameless mirrored wardrobes with plush carpets
- Main bathroom with back-to-wall freestanding bathtub, floating vanity “Unique Calacatta Honed” Essa stone top and fully frameless shower screens to large shower, full height tiling, heated flooring and heated towel rack
- Powder with full height tiling, WC and wall hung basin
- Walk in linen
Other Features
- Fully landscaped low maintenance external with raised reticulated rendered and Corten steel garden beds, feature lighting and custom built in decked seating + grassed area
- Salt and Pepper exposed aggregate driveway and paving throughout
- Steel spined staircase with solid oak timber floating treads, to mid-landing with feature bar balustrading, leading into timber clad staircase with engineered glass balustrade that doesn't require hand rail
- Imported feature lighting throughout
- Fully automated keypad vehicle gate with intercom connected to kitchen and 1st floor
- Smart wiring throughout
- Keyless entry custom front door with intercom/camera
- Commercial grade windows and doors throughout
- Cavity sliding door with custom feature panelling
- Alarm system
- Automatic reticulation
- Storage under stairwell
WHAT SHOULD I DO NOW?
Call Exclusive Listing Agent Linton Allen for further information.
*COVID-19 PROPERTY INSPECTION INFORMATION*
In light of recent events, Empire Property Solutions have taken the appropriate measures to minimise the risk of the coronavirus (COVID-19) outbreak to our staff, clients and customers. As news concerning the spread of coronavirus continues to unfold, we kindly ask that you DO NOT attend a private appointment, if:
- You are feeling unwell
- Have been in contact with someone diagnosed with coronavirus or have been in contact with someone who has recently been overseas
- You are under strict self-isolation instructions
- You have tested positive to coronavirus yourself
If attending a private appointment, please ensure you practice Social Distancing (minimum 1.5 metres) at all times, keeping in mind to refrain from touching surfaces, door handles, cupboards, drawers, walls, etc.
Property features
-
Air conditioned
-
Gas connected
-
Dishwasher
-
Alfresco
-
Garages 2
-
Toilets 3
-
Outdoor entertaining
-
Built in wardrobes
-
Insulation
-
Sewer connected
-
Laundry
-
RCDs/smoke alarms
-
Alarm
-
Reticulated
-
Courtyard
-
Storage
-
Entrance hall
-
Family
-
Kitchen
-
Lounge/dining
Property snapshot by reiwa.com
This property at 25a Westbury Crescent, Bicton is a five bedroom, three bathroom house sold by Linton Allen at Empire Residential Property on 29 Jun 2020.
Looking to buy a similar property in the area? View other five bedroom properties for sale in Bicton or see other recently sold properties in Bicton.
Nearby schools
Bicton overview
Are you interested in buying, renting or investing in Bicton? Here at REIWA, we recognise that choosing the right suburb is not an easy choice.
To provide an understanding of the kind of lifestyle Bicton offers, we've collated all the relevant market information, key facts, demographics and statistics to help you make a confident and informed decision.
Our interactive map allows you to delve deeper into this suburb and locate points of interest like transport, schools and amenities. You can also see median and current sales prices for houses and units, as well as sales activity and growth rates.





