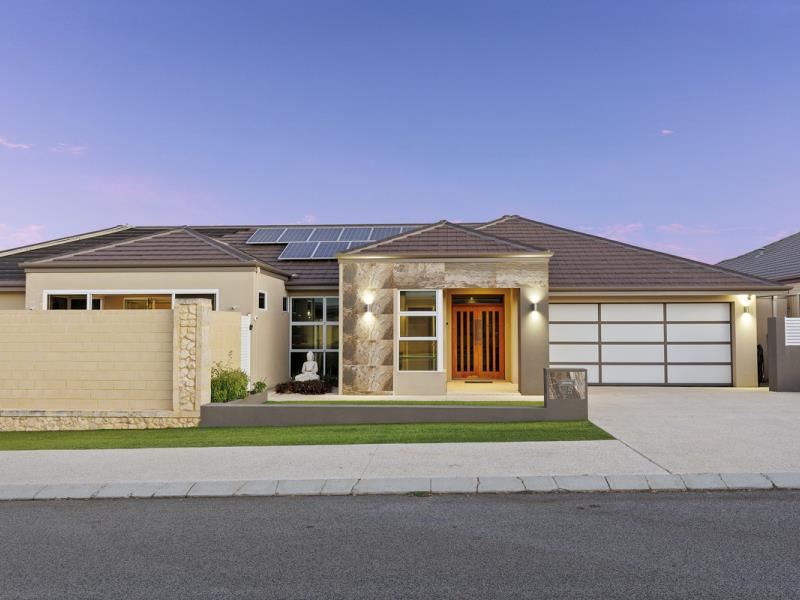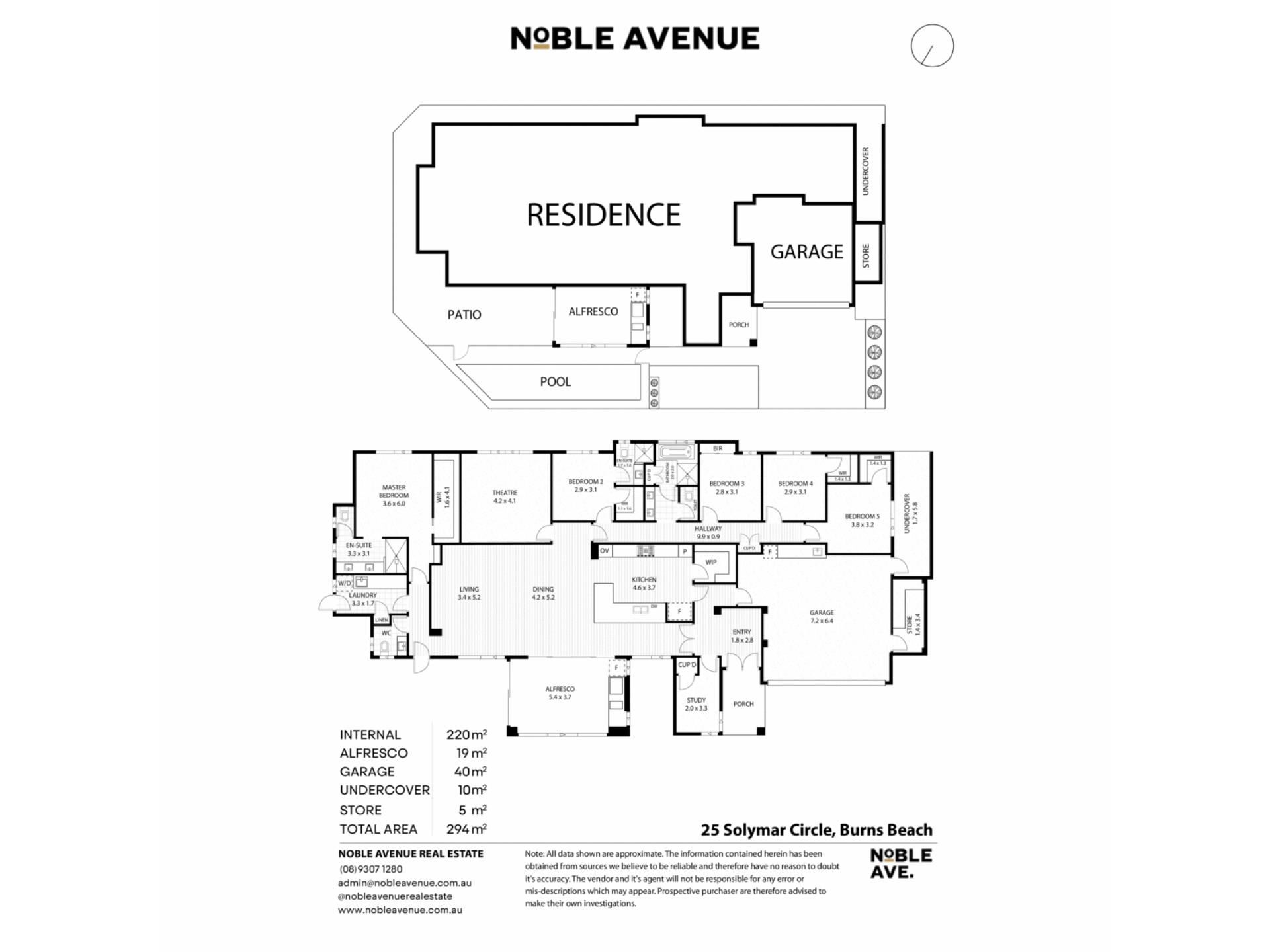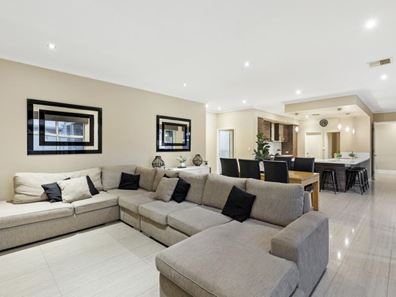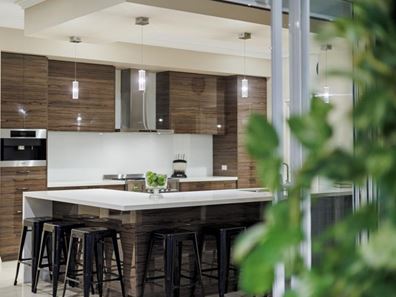THE FAMILY PACKAGE
THE HOME
Perfectly settled in this family friendly street, this individually designed and craftsman-built home stands as a testament to timeless elegance and modern functionality. The exterior is a visual delight, boasting a beautiful facade accentuated by stone tile feature accents and rendered walls, all embraced by meticulously tended low-maintenance gardens. Situated on a corner block, the property offers the luxury of ample space for additional vehicles, ensuring convenience for its residents and guests alike.
Upon crossing the threshold through the double door entry, one is greeted by the luminous expanse of gleaming porcelain tiles that grace the main living areas, setting the stage for a seamless blend of style and practicality. A home office, strategically positioned off the entry, presents an ideal space for productivity and organization, catering to the demands of modern living. The kitchen, a masterpiece of design and functionality, boasts stone benchtops, lacquered cabinetry, a generously proportioned breakfast bar, and a walk-in pantry, overlooking the open-plan living and dining area that effortlessly integrates with the enclosed alfresco, offering a serene pool outlook for relaxed indoor-outdoor living.
The sanctuary of the master bedroom awaits, privately positioned and complete with its ensuite featuring a double vanity, separate toilet, and shower, ensuring the utmost comfort and luxury. A spacious theatre room beckons for cozy movie nights and gatherings with loved ones, while four additional bedrooms, one graced with its own ensuite and three sharing a three-way bathroom, provide ample space and convenience for family members or guests. A large laundry and fourth toilet round out the living accommodations, emphasizing practicality and ease of living. Outdoors, the low-maintenance oasis awaits, boasting a sculptured pool with glass fencing and surrounds, providing the perfect backdrop for relaxation and entertainment. Bonus features such as ducted reverse cycle air conditioning, solar panels, and an undercover storage area elevate the property's allure, offering a lifestyle of unparalleled comfort and convenience.
THE COMMUNITY
Burns Beach is recognised for its parklands and coastal charms, and a short stroll will immerse you in both a house and a way of life. Take a stroll down the Burns Beach-Iluka shoreline early in the morning, and while you're there, stop in at Burns Beach Cafe for a cup of coffee. The recently constructed Burns Beach Primary School ensures that kids schooling needs are well catered for.
THE SPECIFICS
Council Rates: $3059.73
Water Rates: $1,747.92
Land Area: 552m2
Build Area: 294m2 (includes alfresco, garage, store room and undercover)
Disclaimer:
This information is provided for general information and marketing purposes only and is based on information provided by the Seller and may be subject to change. No warranty or representation is made as to its accuracy and interested parties should place no reliance on it and should make their own independent enquiries.
Property features
-
Garages 2
Property snapshot by reiwa.com
This property at 25 Solymar Circle, Burns Beach is a five bedroom, three bathroom house sold by Jay Dass at Noble Avenue on 12 Apr 2024.
Looking to buy a similar property in the area? View other five bedroom properties for sale in Burns Beach or see other recently sold properties in Burns Beach.
Cost breakdown
-
Water rates: $1,747 / year
Nearby schools
Burns Beach overview
Are you interested in buying, renting or investing in Burns Beach? Here at REIWA, we recognise that choosing the right suburb is not an easy choice.
To provide an understanding of the kind of lifestyle Burns Beach offers, we've collated all the relevant market information, key facts, demographics and statistics to help you make a confident and informed decision.
Our interactive map allows you to delve deeper into this suburb and locate points of interest like transport, schools and amenities. You can also see median and current sales prices for houses and units, as well as sales activity and growth rates.





