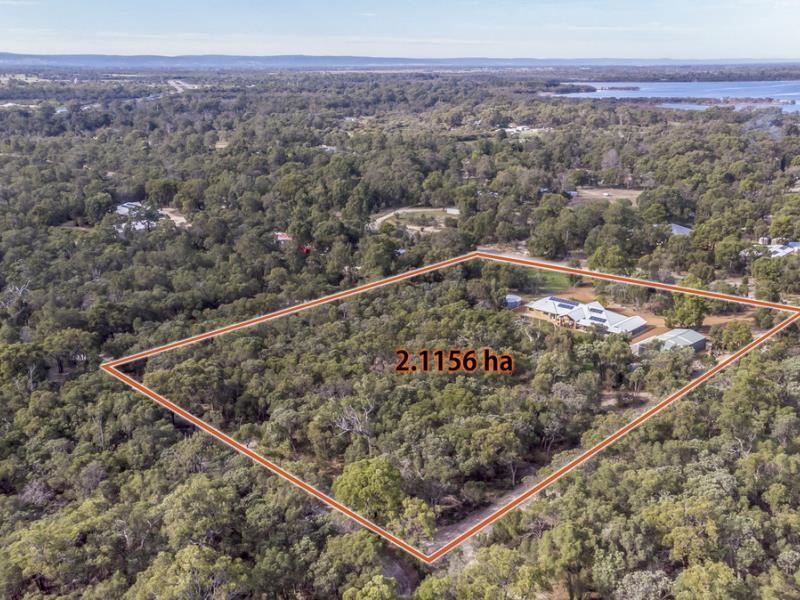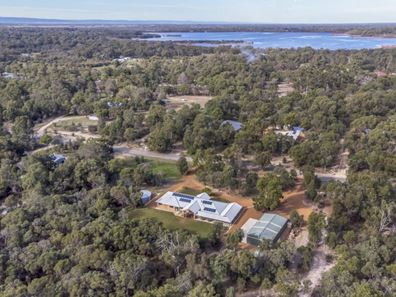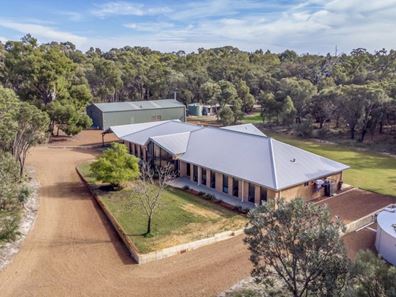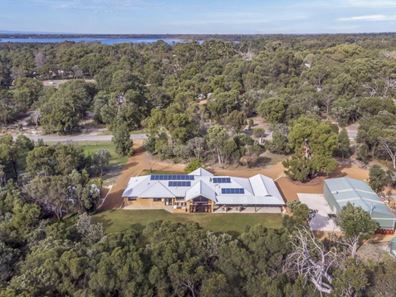STUNNING EXECUTIVE LIFESTYLE HOME ON 5 ACRES!
We are happiest when our life is balanced in all areas work, play, friends, family, and especially at home.
Excellence was the only acceptable standard for this impeccably designed, 2013 built property. This exceptional, striking, executive 5 bedroom, 3 bathroom home is set on a little over 5 acres of bush land. You feel instantly at one with nature and a sense of tranquility and calm as soon as you drive through the gate.
Set in the sought after location of Parklands, Mandurah you have the best of both worlds. A tranquil rural escape whilst being just a short 10 minute drive from the endless beautiful Mandurah beaches, train station and central Mandurah.
Wherever you look you will see intelligence at work through the thoughtful planning and quality design. The interior is magnificently proportioned, with spacious rooms throughout.
Stepping inside to the huge open light filled, open plan kitchen dining and living area, you are wowed by the stunning vaulted ceiling and the abundance of glass windows and doors that truly connect you with the peace and tranquility of the bushland. With a feature wood heater in the living area you will be sure to be cosy during the winter months.
The opulent master suite is situated in the privacy of the far wing of the house. The master bedroom has ample storage, cleverly positioned behind the bed. The en-suite has a beautiful, free standing bath and walk in, shower. From the master bedroom you have convenient access to the front of the house where you can enjoy the beautiful views. Also situated in this wing of the house is a large study and parents retreat.
A hallway from the main living area leads you to the other wing of the house. Flowing seamlessly to the generous theatre room, spacious laundry and 4 large family bedrooms and 2 family bathrooms
Internal Features:
- Spacious gourmet kitchen with stone bench tops, an halogen stove, built in 600 oven, an additional 900 oven and microwave. Large fridge recess, an abundance of cupboards and storage, dishwasher and island bench. Great for the enthusiastic cook!
- Large open plan kitchen, dining and family room
- Wood burning fire
- Extra-large theatre room with double doors
- Separate study
- Separate parents retreat
- Ceiling fans throughout the entire house (minus the study)
- An abundance of cupboards and storage space
- Spacious laundry with ample cupboards and bench space
- Quality tiling to all bathrooms
- Bamboo flooring to all areas of those apart from the bedrooms and theatre room, they have plush carpets
- Downlights throughout
External Features:
- Bore reticulated gardens.
- Rear patio area with built in BBQ for convenient outdoor entertaining.
- 150,000 ltr water tank
- 9 x 18 mtr, shed with 3 phase power
- Wood shed
- Chicken pen
- 6KW, 24 panel solar system
- Instant gas hot water
- Spacious 6mtr car port
- Electric gate
- Fruit trees
Inspections are strictly by appointment to qualified buyers. Contact listing agent Rachel Molini on 0420 861 500.
Disclaimer:
This information is provided for general information purposes only and is based on information provided by the Seller and may be subject to change. No warranty or representation is made as to its accuracy and interested parties should place no reliance on it and should make their own independent enquiries.
Property features
-
Garages 2
Property snapshot by reiwa.com
This property at 25 Marlock Way, Parklands is a five bedroom, three bathroom house sold by Rachel Molini at Sell Lease Property on 16 Oct 2021.
Looking to buy a similar property in the area? View other five bedroom properties for sale in Parklands or see other recently sold properties in Parklands.





