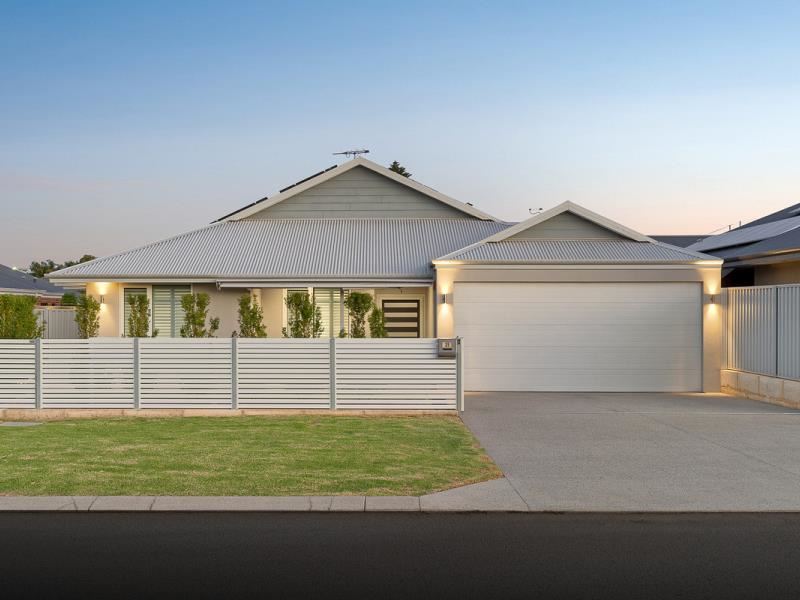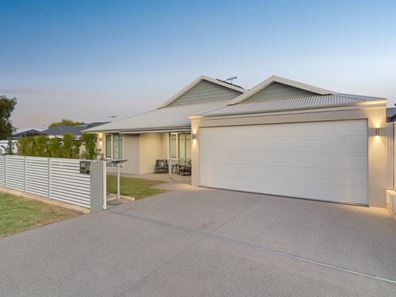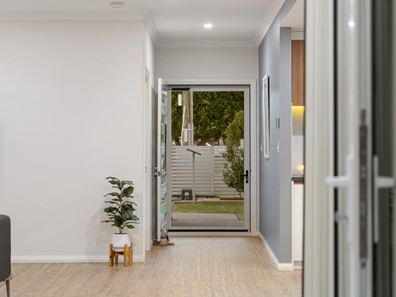Why: Because this enviable coastal retreat offers luxe living on a level rarely seen
What: A stunning 4 bedroom, 2 bathroom home, with double garage, gated entry, and high-end fixtures throughout
When: Only meticulous design and premium quality will do
Where: Moments from the ocean on a 427sqm fully fenced block, and walking distance to the popular Rockingham Foreshore with its abundance of recreational offerings
Spectacular from start to finish, this dreamy coastal abode was designed with meticulous care and attention to offer quality and comfort to every room, with seamless indoor to outdoor living a priority, peaceful sleeping quarters for complete rest and relaxation and an entire list of added extras to ensure luxury living throughout. Located just an easy stroll from the sought after coastal paradise that Rockingham Foreshore offers, you have all the dining and entertainment facilities on hand, with white sandy beaches, crystal clear waters and the boat ramp for the enthusiasts among us, plus schooling, shopping, and parkland all within reach making this an appealing choice for the family or astute buyer seeking premium beachside living.
Arriving to the home you are immediately drawn to its standout street appeal with a fully fenced front yard and automatic solar powered gate, with an exposed aggregate driveway leading to the double remote garage, and a secluded lawned garden to overlook from your covered porch, with timber ceiling, overhead fan and awning that together provides a delightful first impression, and the first of many seating areas to enjoy.
Your widened entry opens to timber effect flooring that flows into your main family living area, with the bi-fold doors drawing your eye through the home to the outdoor living in one continuous move, while the room itself is generously space and offers plantation shutters to the windows, a cooling ceiling fan and effective ducted and zoned air conditioning to ensure absolute wellbeing. The kitchen overlooks the living and dining space with a huge freestanding island bench with waterfall edge and pendant lighting offering a place to gather, while the impressive design provides seamless cabinetry, stone benchtops and stainless-steel appliances including a 900mm oven, gas cooktop and rangehood, dual draw dishwasher and double sink, with an integrated fridge recess and under cabinetry lighting.
A cosy theatre room sits next, with soft carpet under foot, a feature trayed ceiling, another effective fan and dual door entry making it the perfect place for a movie night or quiet family time. From here, a passage leads to the oversized master suite, with carpeted flooring, and an extension of the quality fittings found throughout with plantation shutters, another ceiling fan, and that zoned air conditioning to enjoy. In addition, there’s a sizeable walk-in robe and ensuite with floor to ceiling tiling, a large stone topped dual vanity, glass framed shower, heated towel rail and private WC.
The laundry is again fully equipped with stone benchtops, upper and lower cabinetry, tiling, and ample storage with the linen closet spanning an entire wall. And next sits a private powder room, fully tiled from floor to ceiling, with the family bathroom offering a bath, glass shower enclosure and stone topped vanity, with filtered natural light from the large window with shutters. Bedrooms 2, 3 and 4 complete the hallway, all with carpet to the floor, ceiling fans, plantation shutters and full height sliding door robes.
The designer alfresco is reached via bi-fold doors from the main living, with your composite decked flooring sitting at the same level as the interior for a truly integrated experience, with a timber lined ceiling, another fan and downlighting, plus built in fly screens to the main home, and manual café blinds for year round use. The remainder of the garden offers paving to the perimeter of the residence, with dedicated garden beds and a roller door for direct access to the garage. And with a long list of already mentioned added extras, this home also boasts double glazing to all windows, and a solar panel system to assist in efficiency.
And the reason why this property is your perfect fit? Because this is the ultimate coastal abode, overflowing with executive luxury and positioned in a pristine location just moments from the ocean.
Disclaimer:
This information is provided for general information purposes only and is based on information provided by the Seller and may be subject to change. No warranty or representation is made as to its accuracy and interested parties should place no reliance on it and should make their own independent enquiries.
Property features
-
Garages 2
-
Floor area 243m2
Property snapshot by reiwa.com
This property at 25 Langley Street, Rockingham is a four bedroom, two bathroom house sold by Nikki de Rijcke at JW Residential on 12 Mar 2024.
Looking to buy a similar property in the area? View other four bedroom properties for sale in Rockingham or see other recently sold properties in Rockingham.
Cost breakdown
-
Council rates: $23 / year
-
Water rates: $22 / year
Nearby schools
Rockingham overview
A life by the seaside is a drawcard for residents of Rockingham. Boasting some of the most beautiful beaches in the state, Rockingham straddles the balance of an urban and suburban lifestyle to great effect. It has a 27 square kilometre land area and is located 40 kilometres from Perth.
Life in Rockingham
With the beach at its doorstop and a range of amenities, recreational facilities and entertaining options to enjoy, life in Rockingham offers plenty. The Rockingham Foreshore is a much loved area, with parks, jetties and numerous eateries and pubs, of which all enjoy ocean views. Star of the Sea Primary School, Bungaree Primary School and Rockingham Senior High School are the local schools.





