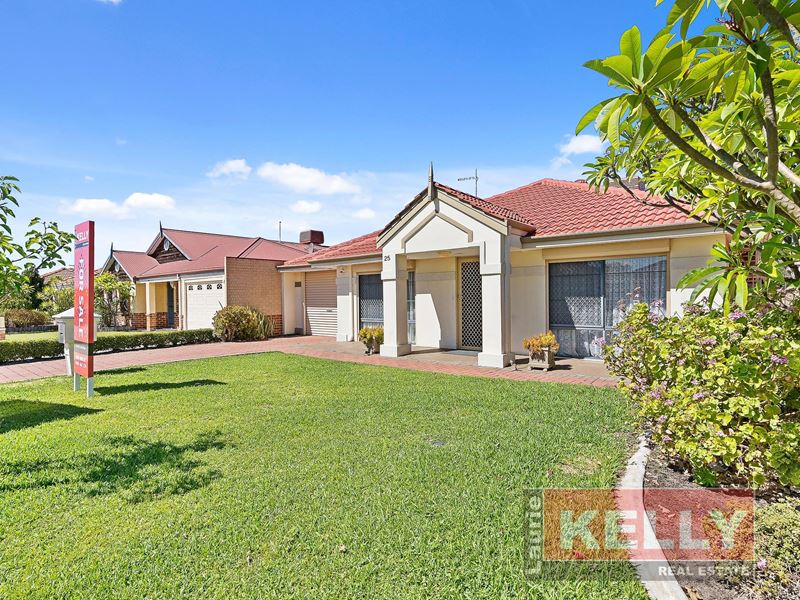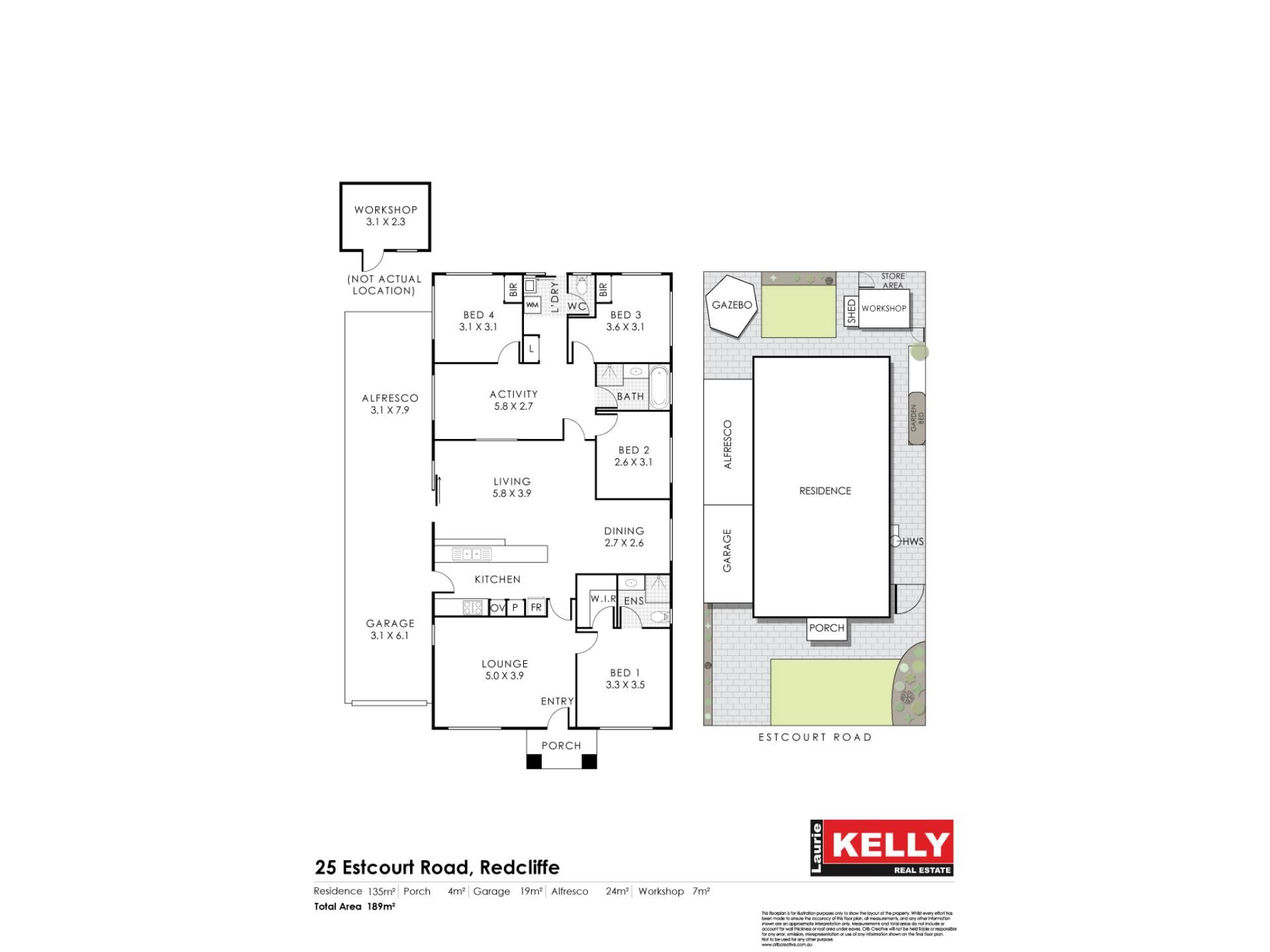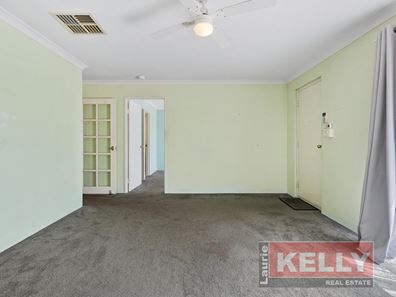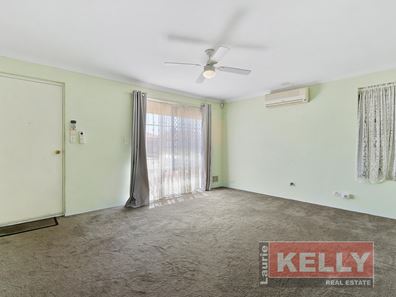SOLD
Ascot Gardens Estate 4x2 near Monier Park.
My owner has lived and loved this home for 24 years, but it is now time to pass the mantle of ownership, as aged care living is calling. It is a roomy well-maintained home with loads of extras, which would benefit from some cosmetic improvements, but the bones are good and the location, in a word just PERFECT!
Features at a glance:
• Built in 1998
• Double Brick and Tile (recently renewed) construction.
• Formal lounge room (front roller shutter) with split system air-conditioner and ceiling fan.
• Lovely open plan kitchen/meals/living area with high vaulted ceilings with trendy timber flooring.
• A big and spacious galley kitchen with large breakfast bar, fan forced pyroletic oven, gas hotplate and rangehood, dishwasher and overhead cupboards.
• Separate activity or games room with viewing window to keep an eye on the kids.
• Main bedroom with walk in robe and ensuite.
• Bedrooms 3 & 4 with built in robes.
• Main bathroom with separate bathtub and shower recess
• A welcoming outdoor alfresco area (gabled patio) fully paved, which also could easily provide tandem parking for a second vehicle.
• Lock-up garage with auto rollerdoor which opens onto the outdoor alfresco area and has shopper's door secondary entrance.
• Ducted evaporative air-conditioning recently replaced, 2 split system air-conditioners, ceiling fans and insulated (blow in) throughout.
• Alarm system, security screens and doors throughout. 2 front electric roller shutters.
• Attic space in ceiling, floor lined with lighting (approx. 8sqm) – great for storing your xmas decorations or luggage.
• Garden shed.
• Freestanding corner gazebo
• Bore/reticulated lawns and gardens – submersible bore, that's the expensive one!
• Solar PVU power with 16 panels to significantly assist in reducing your electricity costs.
• Solar hot water system with a gas booster
• 135sqm of living space
• Council Rates: $1764.39
• Water Rates: $1235.91
• Land area: 392sqm green title block with 14m frontage
• Zoning: R20
This home is essential viewing giving the huge number of extras the owner has added, and best of all it is only 2 houses away from Monier Park – the estates premier park. Redcliffe is a such a popular suburb given its proximity to schools, parks, shopping precincts, Swan River, Airport, DFO shopping outlets and CBD. For more information or to ensure you are one of the first to view this plumb property contact the Redcliffe property specialist Kim Findlay on 0404 461 174.
Property features
-
Garages 1
-
Floor area 159m2
Property snapshot by reiwa.com
This property at 25 Estcourt Road, Redcliffe is a four bedroom, two bathroom house sold by Kim Findlay at Laurie Kelly Real Estate on 16 Feb 2024.
Looking to buy a similar property in the area? View other four bedroom properties for sale in Redcliffe or see other recently sold properties in Redcliffe.
Cost breakdown
-
Council rates: $1,764 / year
-
Water rates: $1,235 / year
Nearby schools
Redcliffe overview
Are you interested in buying, renting or investing in Redcliffe? Here at REIWA, we recognise that choosing the right suburb is not an easy choice.
To provide an understanding of the kind of lifestyle Redcliffe offers, we've collated all the relevant market information, key facts, demographics and statistics to help you make a confident and informed decision.
Our interactive map allows you to delve deeper into this suburb and locate points of interest like transport, schools and amenities. You can also see median and current sales prices for houses and units, as well as sales activity and growth rates.





