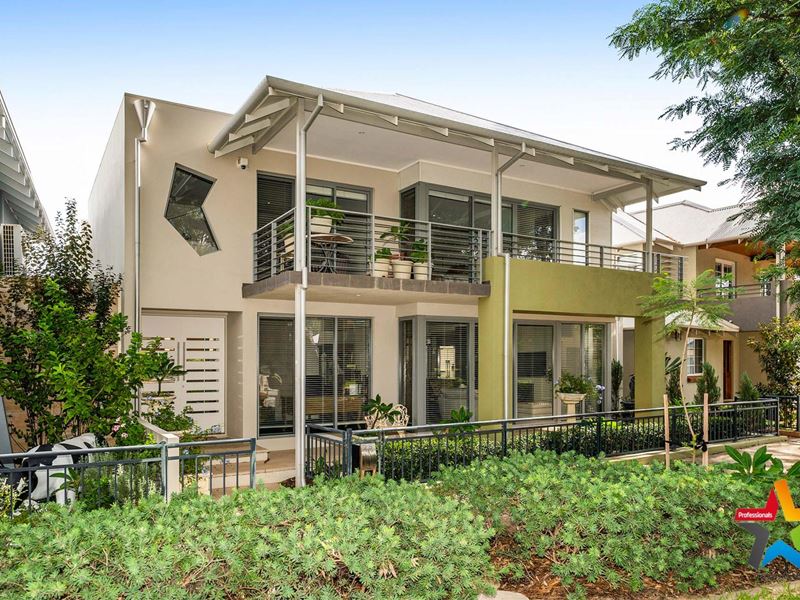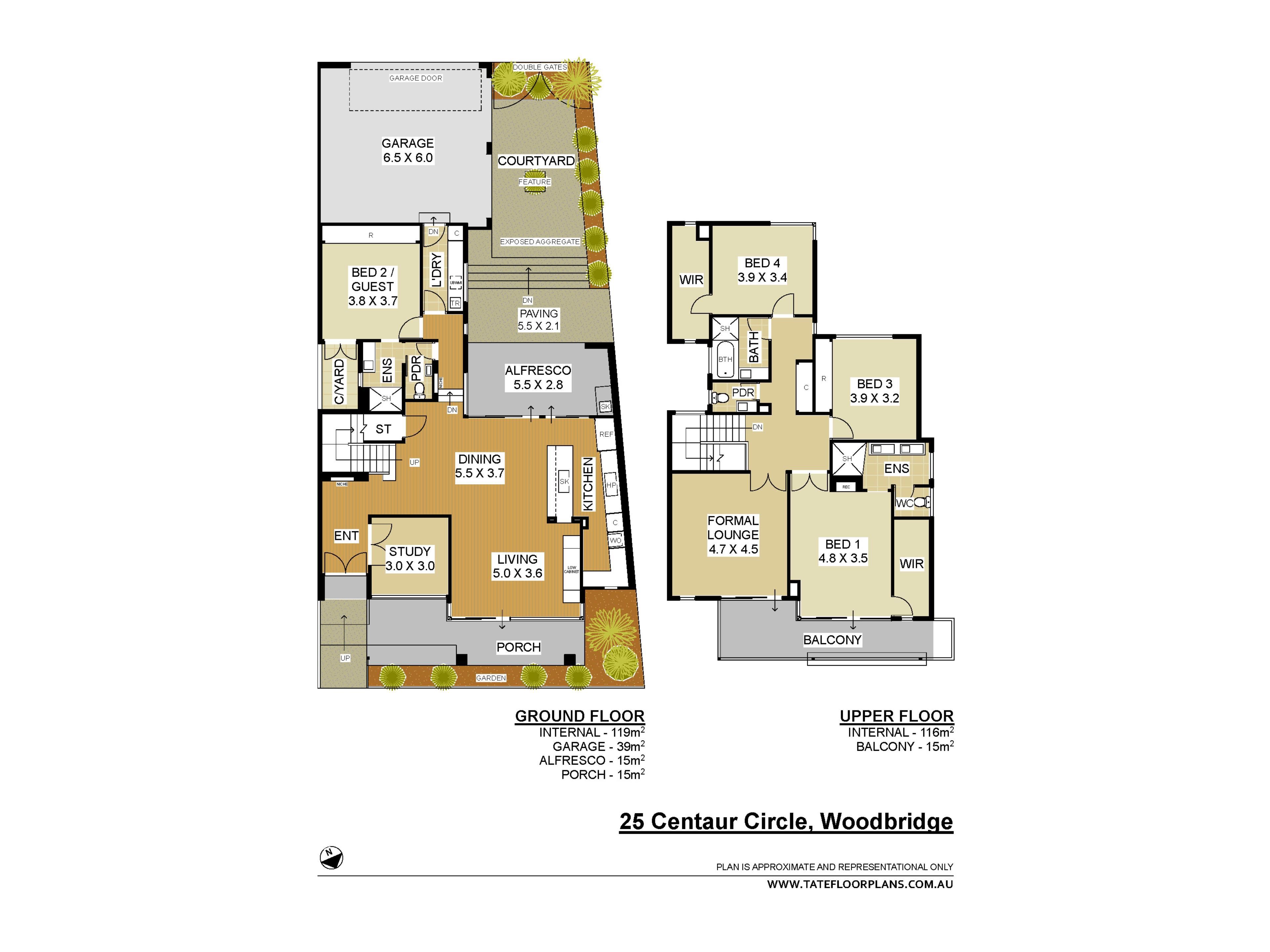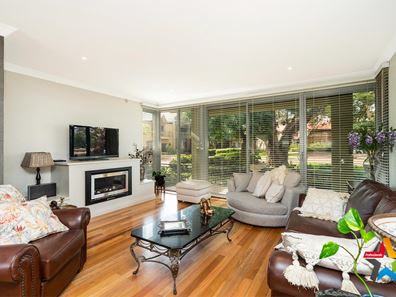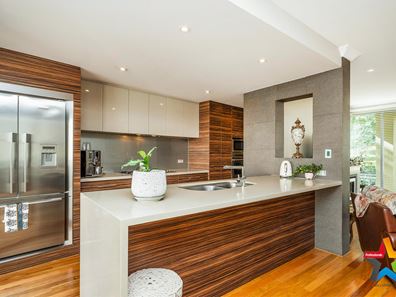EXECUTIVE STYLE WOODBRIDGE STUNNER!
If you've never really believed in love at first sight, you'll be forgiven for changing your mind after viewing this Stunning residence hidden amongst a very select few homes in one of the most secluded addresses in all of Woodbridge.
With an unbeatable location, boasting tranquil views of shady trees from your ground floor Terrace, and views over to the Coal Dam from the tiled Balcony upstairs, you are absolutely spoilt for choice for spots to just sit back and watch the world go by. The vibe you get living here is almost like a rural setting, yet you're literally 2 or 3 minutes to the heart of Midland Town with all of it's shopping, Guildford cafe's, eateries and Bars, and the magnificent Swan Valley with a huge selection of wineries and restaurants on offer.
Quality built in 2010, this home boasts an impressive list of features too extensive to list here, but here's a snapshot of what to expect in your new home;
Double front doors welcome you as you enter onto gorgeous hardwood flooring. "Classy and Stylish" are two words that sum up the feeling you get from this home as soon as you step inside.
A spacious Home Office with double French doors is perfectly positioned, taking advantage of the tranquil views to the front Terrace and gardens. An ideal space to work from home with plenty of light filtering through the trees - Just try not to get too distracted by the view!
Entering through to your Main Living area, an expansive space offers enough room to entertain in style, with a "New York inspired" Designer Kitchen at the heart of the home boasting stunning waterfall stone benchtops and breakfast bar, abundant storage Plus a bonus prep area cleverly hidden to the side, along with a built-in Fisher & Paykel stainless steel fridge/freezer and Bosch Dishwasher. It's a kitchen you'll love spending time in, and sure to host many memorable dinners with friends and family.
The casual living area downstairs is well laid-out with ample space for a large dining setting, and an open plan Family area featuring a gorgeous built-in Gas Fireplace and sliding glass doors opening out to your front terrace - making the most of those views, along with sliding glass concertina doors inviting you out to your Super-private rear Alfresco entertaining area. This covered outdoor space (under the main roof) has a lovely tiled floor and features a built-in bench with sink, a gas bayonet for your BBQ, and a huge market umbrella providing additional shade and an atmosphere of calm seclusion.
Now let's head back inside for the rest of the tour;
Before we head upstairs we visit the King-sized Guest Bedroom on the ground floor with it's own hotel-style ensuite bathroom and a huge 4x door built-in robe, along with a set of double French doors leading to a private courtyard. It's a beautifully cosy room, and certainly spacious enough to be utilized as a second main bedroom if required.
Completing the space downstairs is a separate powder room for guests, along with a large, well-equipped Laundry boasting heaps of built-in storage and a shopper's door leading straight out to the big Double Garage which features an automatic door, allowing you to arrive home and enter the home securely, without a single worry or concern for your safety.
Upper Level;
Follow the solid, carpeted stairs to three more King-sized bedrooms, including the master suite with a grand entry via double French doors, you'll have your own stunning bathroom with double vanity, a big walk-in robe and Balcony access for catching those peaceful morning views of the sun peeking through the trees.
Bedroom-3 boasts triple sliding door built-in robes, and Bedroom-4 has a walk-in robe worthy of displaying your designer bags and shoes.
The main bathroom upstairs features floor to ceiling tiles, a bathtub and a shower, along with an additional powder room/3rd WC.
An upstairs Lounge Room with double French doors completes the upper level, with over 20m2 of usable space - Easy to furnish and Very Comfortable, featuring a sliding glass door opening out to the tiled Balcony, where as soon as you step foot onto this peaceful sanctuary you'll know you're home. With the views immediately imparting a deep sense of belonging, you simply won't want to leave.
ADDITIONAL INFORMATION;
- House built approx 2010
- Ducted Reverse cycle Air Conditioning for year 'round comfort
- Security Alarm system
- Ducted Valet system
- Large Under-stairs Storage
- Separate Linen cupboard upstairs
- 3 WC's in total
- Quality Flooring throughout
- Mains Reticulation to gardens
- Solar Hot water system
- Rear lane access to Double Remote Garage
- Double Gates at rear open to potential additional parking for Caravan/Boat etc
- 309m2 Land area
This location is very hard to beat, with Schools, Shops and Public Transport all right at your fingertips.
An ideal place to call your city home with easy access to the Perth CBD via the train, a short drive to the Airports for FIFO workers, and just a few minutes drive to the gorgeous Swan Valley wineries and restaurants - your new home is calling you now.
Contact Denise Wellstead or Paul Hanich today to book your private tour, or check the website for our next scheduled Home Open time.
PLEASE NOTE:
All real estate agents and property managers will be obligated to maintain a record of attendees to all auctions and home opens, to be used for contact tracing purposes as from the 5th December 2020
Details must be taken from every attendee over the age of 16.
Download the SafeWA app today to avoid any inconvenience at the home open.
Property features
-
Air conditioned
-
Garages 2
-
Toilets 3
Property snapshot by reiwa.com
This property at 25 Centaur Circle, Woodbridge is a four bedroom, three bathroom house sold by Denise Wellstead and Paul Hanich at Professionals Wellstead Team on 22 Jun 2021.
Looking to buy a similar property in the area? View other four bedroom properties for sale in Woodbridge or see other recently sold properties in Woodbridge.
Nearby schools
Woodbridge overview
Woodbridge is a small suburb within the City of Swan that used to be known as ‘West Midland’ when it was formerly part of neighbouring suburb Midland. Woodbridge’s first growth period took place in the 1880s and 1890s, but it wasn’t till after the Second World War that significant development occurred.
Life in Woodbridge
Predominantly a suburb used for housing, Woodbridge enjoys close proximity to the Midland CBD. Within its boundaries there are two schools, Woodbridge Primary School and Governor Stirling Senior High School, as well as a local shopping centre which takes care of immediate amenity and shopping requirements.
Woodbridge Railway Station provides good transport options connecting to the Midland line and providing a direct route into Perth. Other features of note are the Woodbridge House National Trust and the Woodbridge Riverside Park and Play Space.






