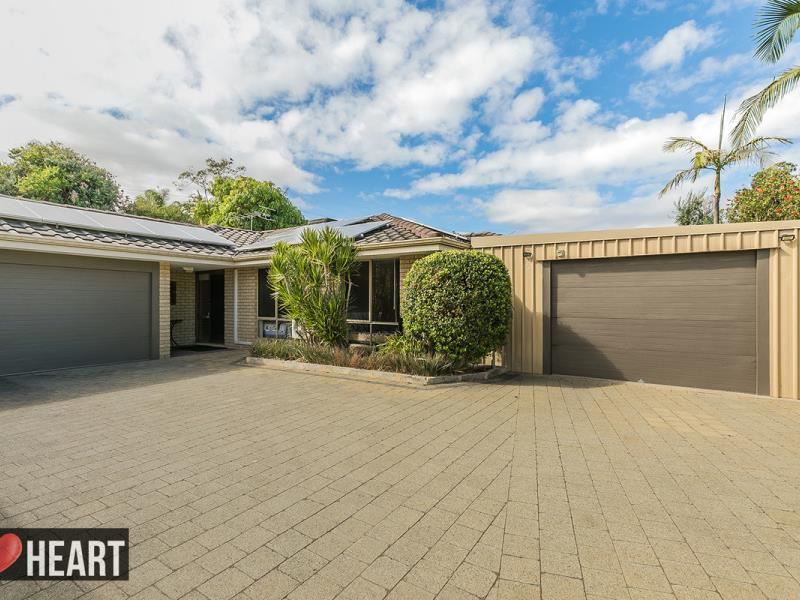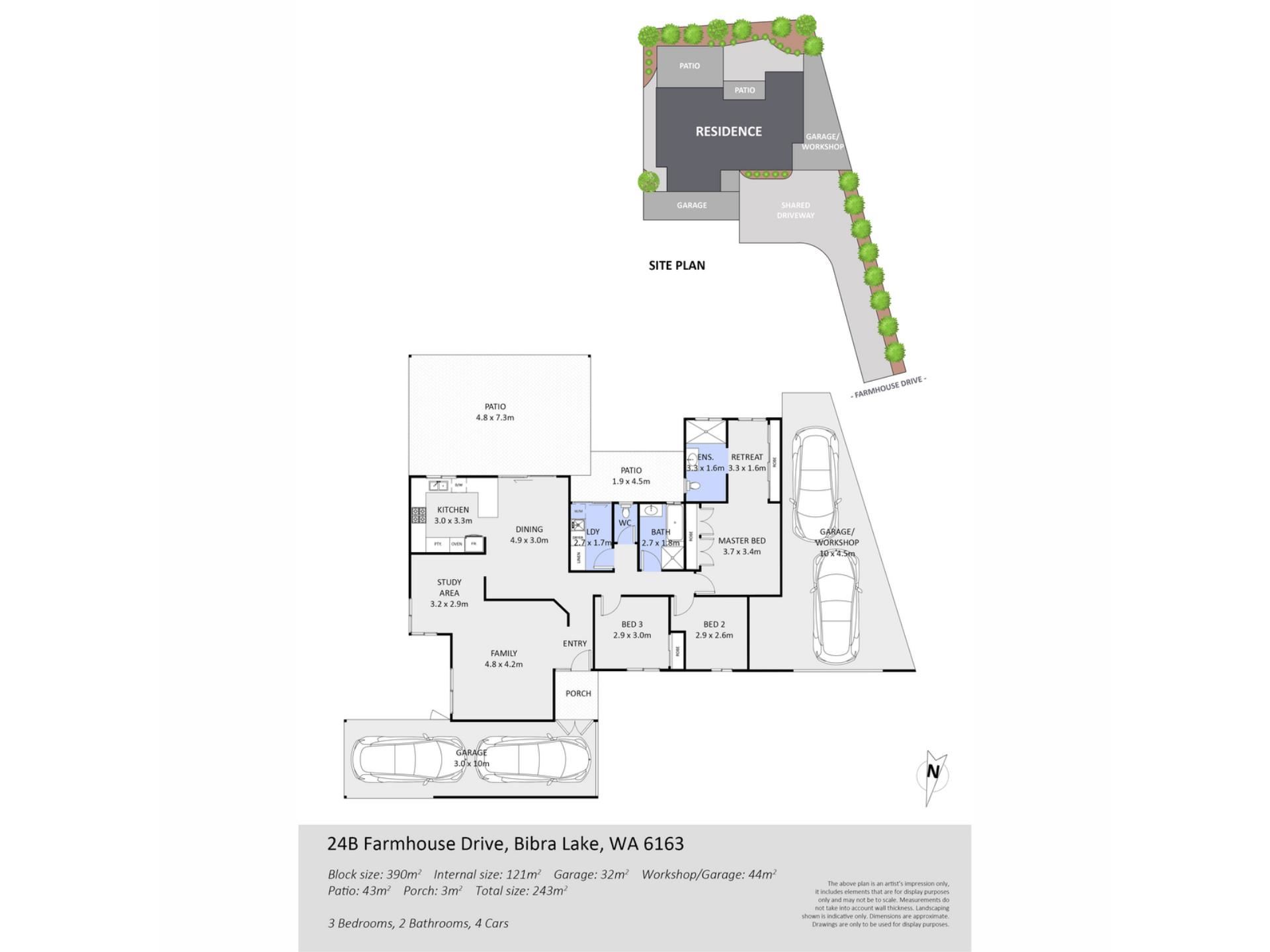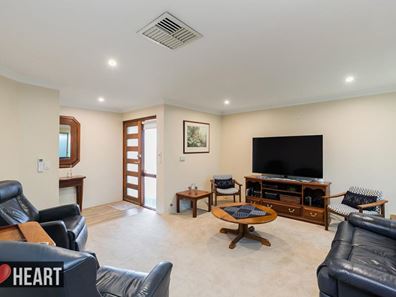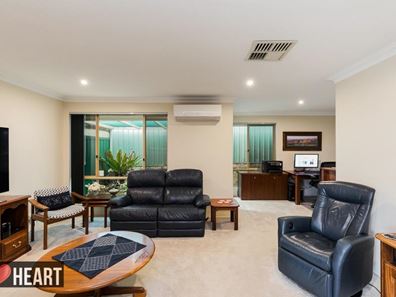Perfectly Private and Peaceful!
This solid 3-bedroom 2-bathroom brick-and-tile home has been beautifully renovated and impressively extended to create a tranquil sanctuary. All of the hard work has already been done for you here, just bring your things and move straight on in.
There are two single-width lock-up garages – the main garage with tandem parking space for two cars, plus a large separate single garage with a workshop area down the side of it.
Internally, a spacious front lounge room and study area welcomes you inside with its pleasant garden and courtyard views.
Low-maintenance timber-look flooring graces the open-plan dining and kitchen area, along with a skylight and split-system air-conditioning unit.
The well-appointed and contemporary kitchen has been thoughtfully designed to include a fitted pantry, double steel queen sinks and a host of quality modern appliances.
From here, outdoor access to a pitched rear A-framed entertaining alfresco is rather seamless and reveals two ceiling fans, café shade blinds and a gorgeous leafy backdrop – including lovely citrus trees.
Back inside, the pick of the sleeping quarters is a large master-bedroom suite with split-system air-conditioning, two sets of built-in double wardrobes and a bonus walk-in dressing room with its own fitted four-door built-in robe.
The king-sized room also comprises of easy-care wood-look floors, as well as access through to the well-appointed en-suite bathroom with a generous shower, a toilet, and a stone vanity.
Other features include, but are not limited to:
• Feature entry door
• Quality fittings and fixtures throughout
• Westinghouse Induction cooktop
• Westinghouse pyrolytic oven
• Integrated Blanco range hood
• Stainless-steel Siemens dishwasher
• Vinyl-plank flooring
• Renovated main family bathroom with a shower, separate bathtub, heat lamps and mirrored storage
• Carpeted 2nd bedroom with split-system air-conditioning and full-height built-in robes
• Separate 3rd bedroom
• Fully fitted laundry with a double linen press, over-head and under-bench storage, tiled splashbacks, and access out to an under-cover drying courtyard
• Separate 2nd toilet
• 18 solar-power panels with a 5kW inverter
• Four (4) CCTV security cameras
• Ducted-evaporative air-conditioning
• Four (4) Reverse Cycle air conditioning split systems
• Clearview security screens to doors and windows
• Gas hot-water system
• Reticulation
• Low Maintenance 390sqm block
Convenient to all local amenities, the St John of God & Fiona Stanley hospitals, Murdoch University, bus routes, local schools, lakes, and walkways, nothing is more than just a few minutes from your front doorstep. What a location this is!
Once you see this hidden gem you will fall in love with it instantly. It really is quite the find!
For more information or to arrange a viewing, please contact Tony Coyles on 0414 988 859
Property features
-
Garages 2
Property snapshot by reiwa.com
This property at 24B Farmhouse Drive, Bibra Lake is a three bedroom, two bathroom house sold by Tony Coyles at Heart Real Estate on 17 Apr 2022.
Looking to buy a similar property in the area? View other three bedroom properties for sale in Bibra Lake or see other recently sold properties in Bibra Lake.
Nearby schools
Bibra Lake overview
Bibra Lake is a southern suburb of Perth located within the City of Cockburn. It takes its name from the extensive freshwater lake within it boundaries. It is bounded by the Roe Highway reservation to the north, Stock Road to the west, the Kwinana Freeway to the east and the freight rail line to the south.
Life in Bibra Lake
There is plenty of family fun things to do in Bibra Lake, with several major recreation facilities including Adventure World, a bungee jumping tower, Cockburn Ice Arena, paintball and laser tag. There are also several local schools, shopping precincts and parks.





