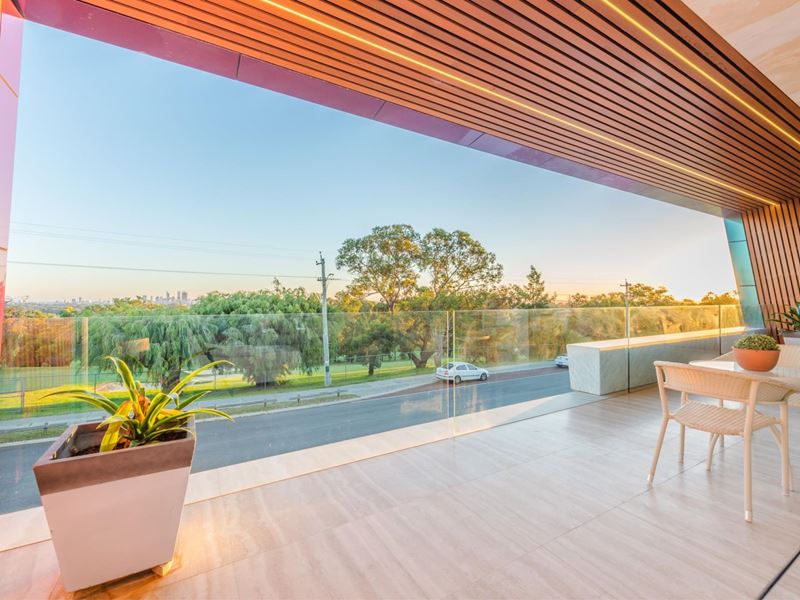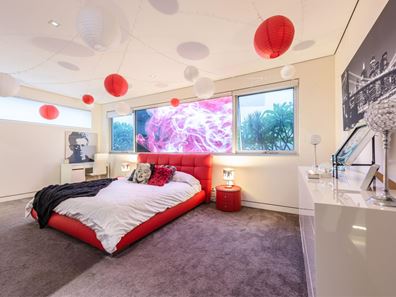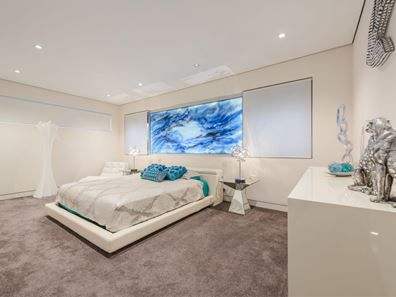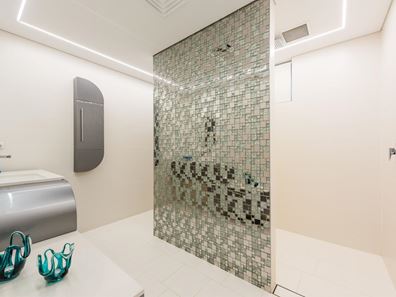Pure masterpiece
Vlad Suleski proudly presents...247A Swan Street, Yokine
This spectacular work of art on top of the hill overlooking the golf course and the city!
This house will surprise you unlike any other you have seen before starting from the “garage” well it’s more like a car park that can accommodate 6 cars easily but up to 10 when you have guests & trust me there will be a lot of people that want to come over! The basement also has a very versatile large storage room and laundry + kitchen, yes kitchen for when you need to cook something and avoid the mess or smell in the main kitchen on the top level. This is no ordinary kitchen as most of the appliances are only the best, Miele! A lot of people may be put off a 3 level home due to the stairs but there is a solution, a lift! This isn’t a normal lift either, it’s top spec commercial grade!
You can take the lift or walk up the stairs to the first level. This level comprising of huge family sitting area @ family games room to entertain the largest of family gatherings. Also featuring an electronic fireplace that heats both rooms and perfect for winter. Once you press the button for the electric blinds, you have the option of your 2 different outdoor entertainment areas. Towards the front of the home is the amazing pool area to enjoy the pool while taking in the beautiful surrounds. The outdoor area is also a masterpiece with the touch of a button you can have the roof open or closed, the chose is yours! You also don’t need to have a green thumb as the rest of the backyard is very low maintenance especially the lifelike artificial turf.
The first level also includes the first expansive master bedroom with the huge walk in robe and the very well thought out ensuite bathroom that features no glass doors to clean, flush led rope light and modern appointments. We then go through to two more spacious bedrooms that share a bathroom that would be easily mistaken for a ensuite bathroom and includes the bonus bath tub!
We head up to the final level and we might have left the best until last! Let’s start off with the amazing kitchen and dining area, they have a perfect blend of sophistication, functionality and state of the art with postcard views. The cook will be on cloud 9 with the master chef kitchen featuring Miele appliances and custom cabinet work that is not left out of the action with guests. The huge kitchen pantry can store all supplies with endless cupboard space and a sneaky coffee machine that can be closed off with the frosted door. Technology is seen throughout the home and this area does not disappoint with electric blinds that either give you privacy or you can enjoy the views. The spark continues with the electronic see through fireplace that not only heats the dining/kitchen but also the family sitting area which you could watch all day or the tv above it! The amount of natural light is truly amazing throughout the home but especially on this level. To truly capture the beautiful surrounds including views of the city and the golf course, the home has one of the biggest balconies you will ever see which can be completely opened up with the bifold doors. We are not finished yet, we also have the study which is hidden away to enjoy your privacy while having postcard views!
Some of the other highlights of home;
Full reverse cycle air conditioning
Solar panels to drastically reduce the electricity bills
Smart wiring to control the lights and even blinds at a press of a button
Ducted vacuum system
Feel secure with the alarm system that can be controlled through out the home or the cameras that can be viewed anywhere around the world.
Control who enters your home with Intercom system
These one-off-homes don't last long so contact me on 0404 375 575 for a private viewing
Property features
-
Below ground pool
-
Air conditioned
-
Garages 10
-
Floor area 628m2
-
Study
Property snapshot by reiwa.com
This property at 247A Swan Street, Yokine is a five bedroom, five bathroom house sold by Vlad Suleski at @realty on 07 Jan 2021.
Looking to buy a similar property in the area? View other five bedroom properties for sale in Yokine or see other recently sold properties in Yokine.
Nearby schools
Yokine overview
Are you interested in buying, renting or investing in Yokine? Here at REIWA, we recognise that choosing the right suburb is not an easy choice. To provide an understanding of the kind of lifestyle Yokine offers, we've collated all the relevant market data, key facts, demographics, statistics and local agent information to help you make a confident and informed decision.





