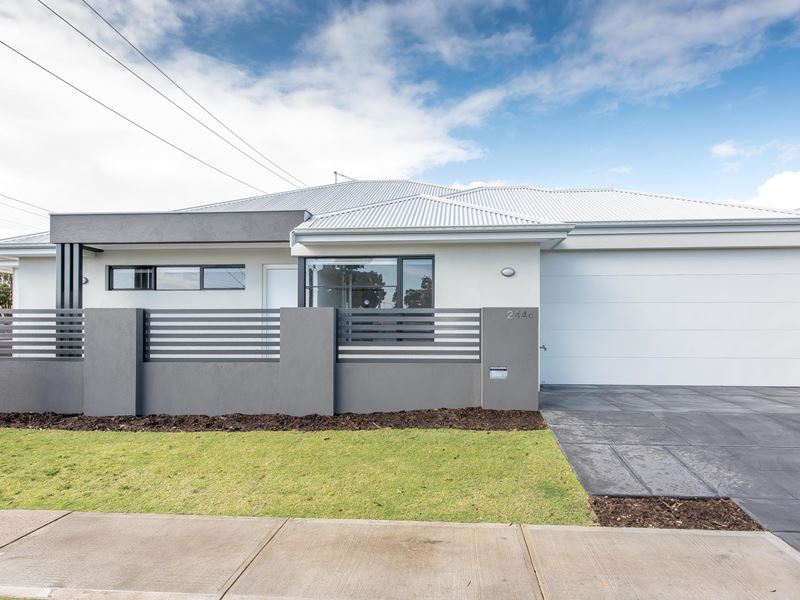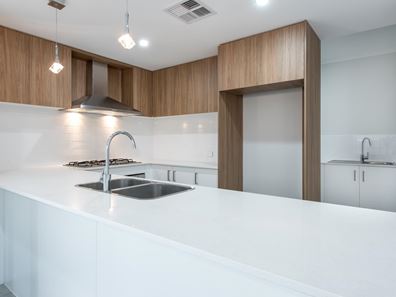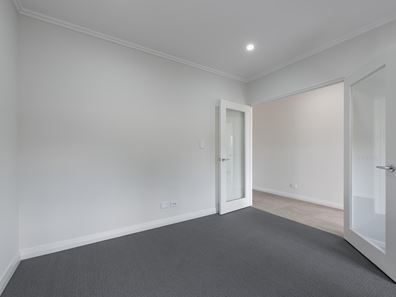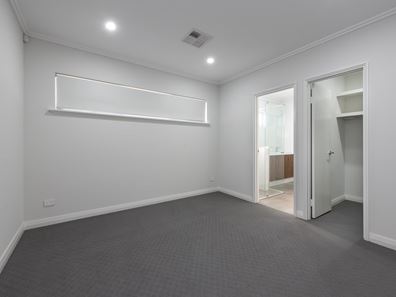UNDER OFFER
Located in Osborne Park bordering Princeton Estate, this brand-new home is perfect for modern families and entertainers. A beautifully presented, large family home boasting luxury fixtures and finishes throughout. This well-designed residence has been carefully crafted to ensure ease of living. Perfectly positioned just 8.5km from the CBD and set amidst quality surroundings. An array of shops, schools, public transport and amenities are within excellent proximity ensuring this property will tick all the boxes and more!
Some of the many features include;
-Impressive, spacious & well-designed family home comprising 186m2 of building area under main roof on 301m² of LAND. (garage & alfresco included in building area)
-Stylish kitchen featuring luxurious stone benchtops & tiled splashbacks, stainless steel appliances including extra wide oven, 5-burner gas cook top, rangehood, dishwasher, franke stainless steel sink, soft close drawers and overhead cupboards plus much more.
-Scullery located directly behind the kitchen with stone benchtops, separate sink & additional cupboard space (direct access to and from garage)
-Large open plan kitchen, dining and living areas with coffered ceilings, opening out to your alfresco area simply perfect for all year round entertaining with built in stainless steel 4 burner gas Beefmaster BBQ & stainless steel kitchen including sink, benchtops & cupboards
-Theatre/lounge room to the front of the home - perfect for family movie nights
-Samsung fully ducted reverse cycle air conditioning throughout the home with separate zones
-Guest powder room with W/C
-Huge master suite featuring spacious built in robe plus stunning ensuite bathroom with stone benchtops, his & hers dual basins, separate W/C & full height tiling
-King sized 2nd & 3rd bedrooms with built in robes & plush carpets
-Spacious 2nd bathroom featuring shower, stylish free-standing bath & stone benchtops
-Stylish floor tiles throughout the home & with plush carpets to the bedrooms
-Spacious laundry with ample storage cupboards & linen cupboard
-Dux gas instant hot water system
-Paradox security alarm system
-Window treatments throughout the home
-Remote controlled garage with secure parking for two cars
-NBN ready (Connection charges may apply)
Proximity to Amenities:
-Only 8.5Km to the Perth CBD.
-Less than 150m walk to Public Transport (Bus) located on either Karrinyup Road or Main Street.
-500m to the New Woolworths Supermarket opening soon at Roselea Village shopping centre (also includes BWS liquor store & other specialty shop tenancies)
-3Km to Stirling Train Station.
-4Km to Westfield Innaloo Shopping Centre & less than 5Km to Karrinyup Shopping Centre.
-8Km to Trigg Beach.
(n.b. all measurements & distances are approximate)
Disclaimer: The information provided herein has been prepared with care however it is subject to change and cannot form part of any offer or contract. Whilst all reasonable care has been taken in preparing this information, the seller or their representative or agent cannot be held responsible for any inaccuracies. Interested parties must be sure to undertake their own independent enquiries.
Property features
-
Air conditioned
-
Garages 2
-
Toilets 2
-
Floor area 186m2
Property snapshot by reiwa.com
This property at 244C Albert Street, Osborne Park is a three bedroom, two bathroom house sold by Team Mark Merenda at Bellmerenda Real Estate on 05 Aug 2020.
Looking to buy a similar property in the area? View other three bedroom properties for sale in Osborne Park or see other recently sold properties in Osborne Park.
Nearby schools
Osborne Park overview
The years following the Second World War saw the transformation of Osborne Park into the mixed-use residential, industrial and commercial suburb it is today. Part of the City of Stirling's municipality, Osborne Park has a land area of five square kilometres and a population exceeding 4,000 people.
Life in Osborne Park
The Osborne Park industrial area is a significant feature within the suburb, housing showrooms, retail outlets and business offices. The residential sectors of Osborne Park enjoy numerous small recreational parks, while Herdsman Lake is a large area of open space that attracts both locals and visitors.
Main Street is a beacon for lovers of multicultural cuisine with restaurants, cafés and shops lining the lively street. Also in the suburb are a number of recreational facilities such as gymnasiums and indoor sporting centres, and a local primary school.




