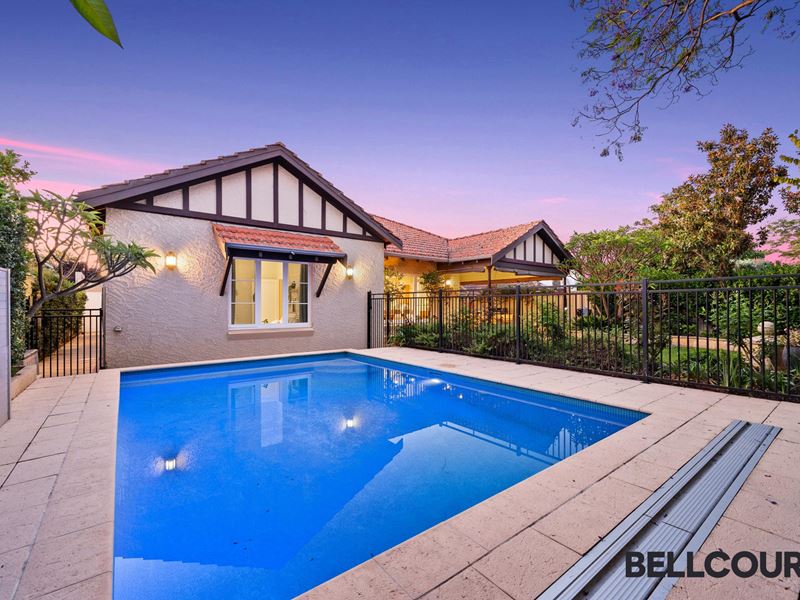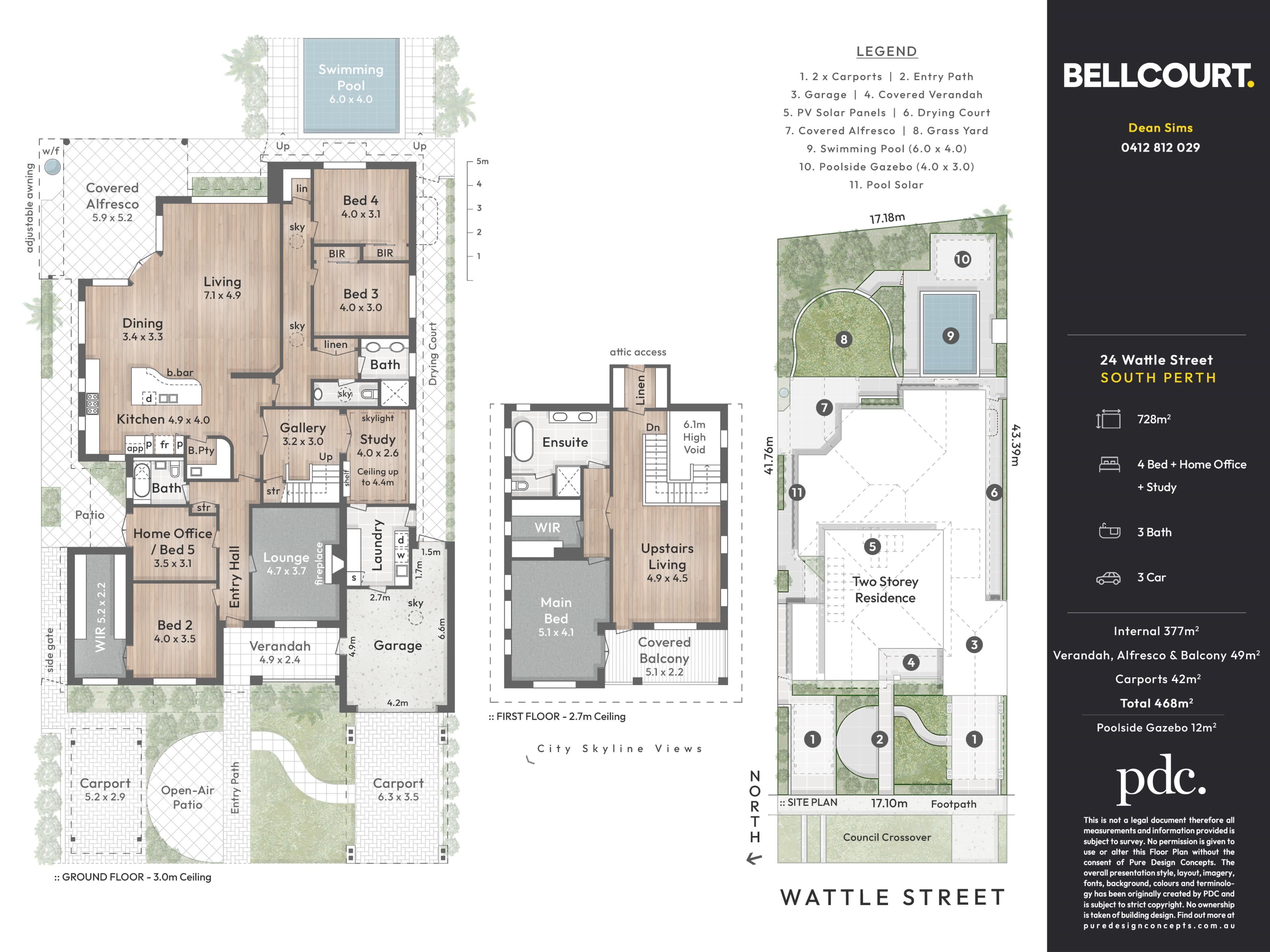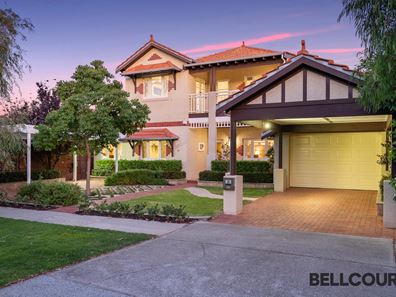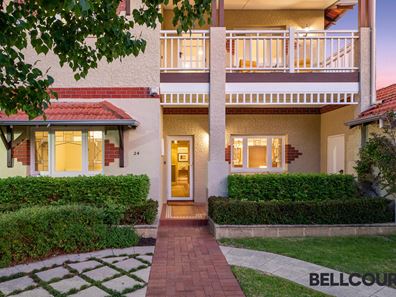A CAPTIVATING CHARACTER
With an alluring front façade and seamless blend of beautiful features that gracefully intertwine the past and present, you'll be enchanted by this captivating home from the moment you arrive. Occupying a prime 728sqm parcel of land in a coveted pocket of South Perth, this stunning circa 1940's home has been meticulously extended and renovated, resulting in a timeless treasure and outstanding family home.
Featuring a dynamic floorplan for optimal separation between social and sleep zones, the home's versatile layout, abundance of space and natural light ensures broad family appeal. With a warm and inviting feel, 24 Wattle Street is the complete package, offering land, location & lifestyle in one!
Features of the home you will enjoy:
- 728sqm green title block in one of South Perth's most popular Peppermint tree lined streets
- Multiple living areas throughout, with bedrooms and bathrooms on both levels
- An expansive open plan kitchen, living & dining which forms the heart of the home, connecting the internal areas of the home to the outdoor alfresco and rear yard
- An exceptional kitchen any home chef would delight in, the centrepiece being a huge island bench with built-in storage and Caesarstone benchtops; ideal for family and friends to gather around
- Further enhancing the kitchen's functionality are ample bench & cupboard space, a walk-in pantry/scullery and a suite of European appliances including a 900mm freestanding SMEG oven & gas stovetop, and integrated Miele dishwasher
- The main bedroom suite is strategically located on the upper floor, thoughtfully designed to capture the city views through the treetops; including a large walk-in wardrobe and a luxurious ensuite with walk-in shower, WC & freestanding bath
- Parent's retreat/second living area on the upstairs level, also offering balcony access to enjoy sunrises and sunsets
- Formal lounge to the front of the home with gas fireplace
- Generously sized secondary bedrooms
- Bedroom 2 positioned to the front of the home offering a large walk-in robe with ample space for a desk
- Bedrooms 3 & 4 positioned to the rear of the home, both with BIR's with Bed 4 offering a picturesque outlook over the pool
- Main bathroom with bath/shower and WC
- Third bathroom with double vanities, shower and separate WC
- Home office / Guest bedroom / Activity - a room that opens onto a courtyard and is accessible from the side of the home, without having to access the main house
- Light filled study with high raked ceiling; a large space that includes room for two desks and storage
- Modern and well-designed laundry with plenty of cupboard and storage space, offering direct access to the rear and entry to the home from the garage
- A tranquil rear yard with mature greenery and lush gardens offering a sense of privacy with the alfresco, grassed yard and poolside gazebo offering spaces to enjoy and entertain throughout the year
- Gas bayonet to the alfresco area
- Built in floor safe
- A sparkling solar heated pool with a concealed retractable pool cover and an ozone system
- Landscaped and ''clean'' bore reticulated gardens to the front and rear
- Beautiful character features throughout including high ornate ceilings, gorgeous bevelled glass leadlight internal doors, wide Jarrah flooring & Jarrah staircase
- Light and bright spaces throughout the home, with the addition of skylights
- A plethora of storage options with generous linen cupboards, understairs and walk-in attic storage
- Plenty of parking options with two carports, one garage space and room for multiple additional cars
- 5.7kW solar panel system with a 5kW inverter
- Ducted reverse cycle air-conditioning throughout; nine zones with individually set temperatures with a tenth zone allowing the introduction of fresh air
- Retractable shade covers to the study roof and main bedroom window, plus retractable screens to the main external doors to allow fresh air to flow throughout the home
- Insulation throughout the home
- Security alarm system
In terms of location – this is as central as it gets! Offering an unparalleled lifestyle in one of South Perth's most sought-after pockets, walking distance to the Angelo Street café and shopping precinct, the foreshore, and public transport routes. Additionally, the residence is conveniently close to a host of leading public and private schools, Curtin University and UWA. Optus Stadium and the airport are also in close proximity. You couldn't ask for a more accessible location whether opting to walk, drive or use public transport!
Property features
-
Garages 1
-
Carports 2
Property snapshot by reiwa.com
This South Perth property is a four bedroom, three bathroom house sold by Dean Sims and Lili Tan at Bellcourt Property Group South Perth on 14 Jan 2024.
Looking to buy a similar property in the area? View other four bedroom properties for sale in South Perth or see other recently sold properties in South Perth.
South Perth overview
Envied for its beautiful riverside positioning, South Perth's affluent lifestyle provides breathtaking views from numerous vantage points within its five square kilometre land area. The established suburb has a commercial area within its boundaries, as well as significant parkland sections along the foreshore.
Life in South Perth
South Perth is rife with places to visit as well as restaurants, reserves and gardens, with perhaps its most notable feature being the Perth Zoo. Among its numerous dining establishments, Coco's on the foreshore is the most exclusive and takes full advantage of the gorgeous surrounding river views. The Windsor Hotel, Bar & Restaurant is a popular fixture of the suburb as is the Royal Perth Golf Club.






