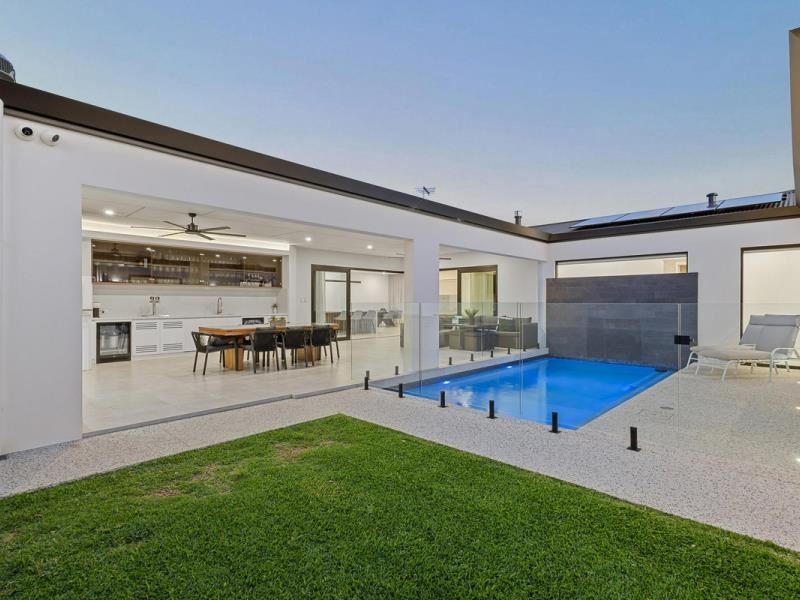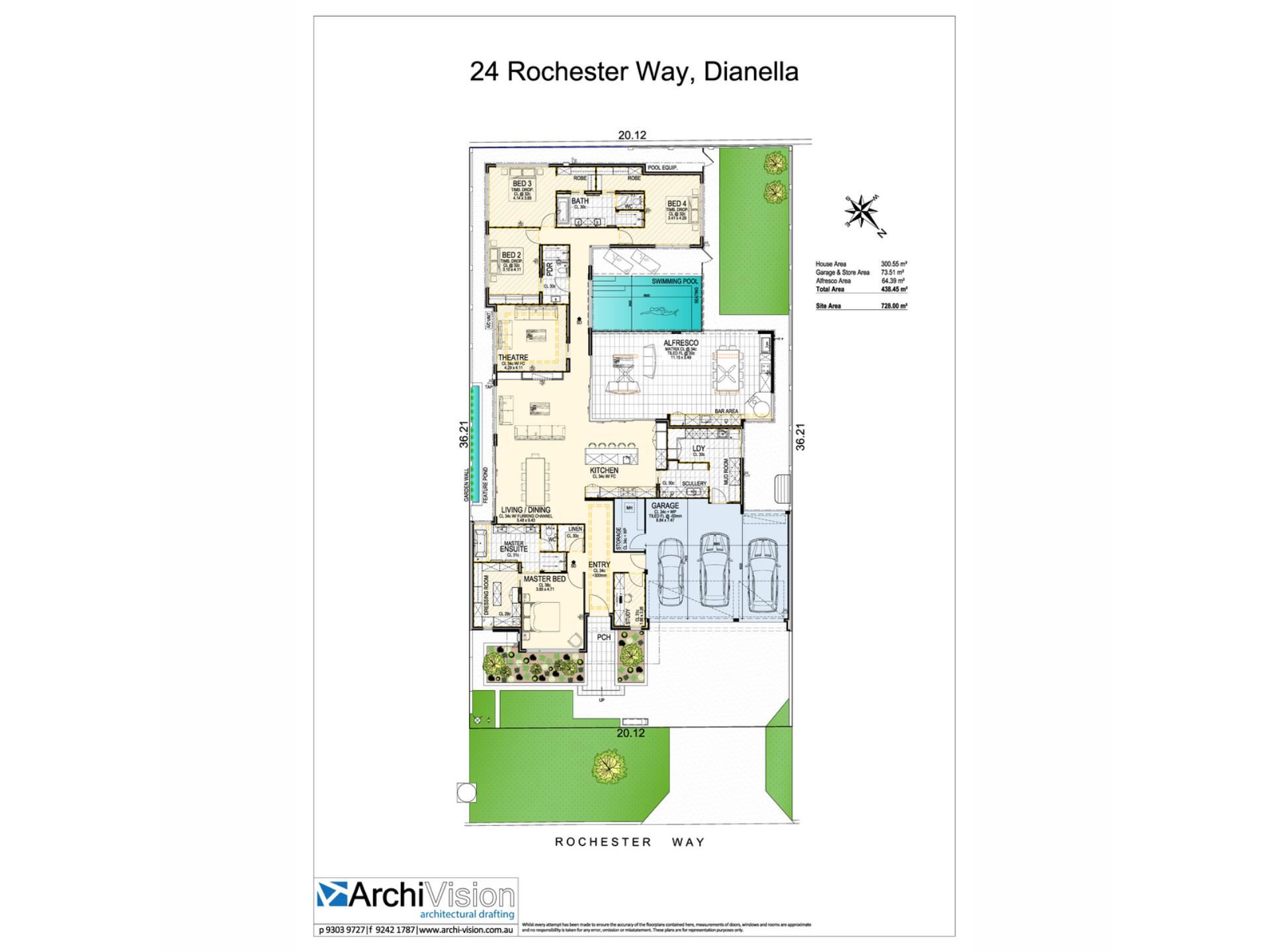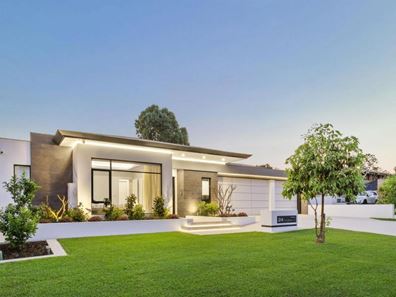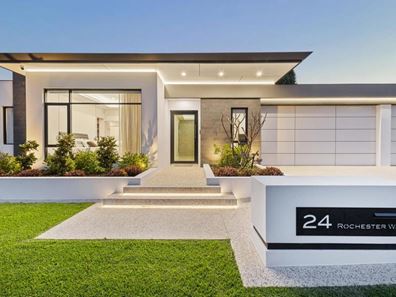SOLD - More Properties Needed
Entertain In Style - Resort Living Within Golf Course Precinct
Simplistic elegance and contemporary sophistication are at the forefront of this spectacular near-new 4 bedroom 3 bathroom executive family entertainer that is absolutely immaculate throughout and possesses unparalleled attention-to-detail that has been prevalent throughout the entire building process.
The bespoke nature of this modern haven extends beyond aesthetics, seamlessly integrating high-end quality fittings and fixtures with fantastic flow and an innovative design. Every aspect of this amazing residence has been meticulously planned, with its functional floor plan playing host to a study, two separate living areas, a grand master-bedroom suite and seamless outdoor access to a dream alfresco setup that overlooks the backyard lawn and a shimmering rear swimming pool.
Absolutely no expense has been spared in the exquisite construction of this luxurious abode that befits its tranquil and sought-after location within Dianella’s elite “Golden Triangle”, just footsteps away from beautiful Breckler Park at the end of the street and around the corner from the sprawling Western Australian Golf Club, an excellent selection of schools (including Yokine Primary School), cafes, restaurants, shopping, public transport, community sporting facilities and so close to both the city and coast. An elevated standard of living awaits you and your loved ones here, beyond compare!.. Why build?
WHAT’S INSIDE
• 4 bedrooms
• 3 bathrooms
• Separate front study with over-head storage, a built-in stone desk and matching stone splashbacks
• Massive tiled open-plan family, dining and kitchen area with a remote-controlled gas fireplace, a striking feature wall, outdoor access down the side of the property, sparkling Calacatta stone splashbacks and bench tops with waterfall edges, luxury Blum cabinetry, feature flip-tops, soft-closing drawers, an Oliveri sink, sleek white cabinetry, separate Fisher and Paykel integrated fridge and freezer appliances, double Smeg pyrolytic ovens, an Induction cooktop of the same brand and an integrated range hood
• Cavity slider to the huge scullery off the kitchen – complete with double Oliveri sinks of its own, shelving/pantry space, a Zip tap, more stone bench tops, an integrated Bosch dishwasher and mud-room/seating area leading into the adjacent laundry
• Well-appointed laundry off the scullery, boasting stone bench tops and splashbacks, three pull-out clothing baskets and ample extra storage
• Tiled separate theatre room with recessed ceiling and built-in cabinetry
• Enormous front master-bedroom suite with a recessed ceiling, stylish bedside pendant light fittings and a huge walk-in dressing room/wardrobe with a bespoke custom fit-out
• Sumptuous fully-tiled master-ensuite bathroom with a walk-in rain/hose shower, a separate bathtub, twin “his and hers” stone-vanity basins and a separate toilet – also with floor-to-ceiling tiling
• Huge 2nd and 3rd bedrooms with custom walk-in robes
• Shared main family bathroom between the 2nd and 3rd bedrooms – boasting a walk-in rain/hose shower, a separate bathtub, skylight, twin stone vanities and a separate toilet for good measure
• Large 4th or “guest” bedroom suite with floor-to-wall-to-ceiling BIR’s and semi-ensuite access into the fully-tiled 3rd bathroom – shower, toilet, sleek stone vanity and all
• Custom shelves and cabinetry
• Walk-in linen press
WHAT’S OUTSIDE:
• Two sets of sliding-stacker doors that seamlessly extend the main hub of the floor plan out to an epic tiled outdoor alfresco-entertaining area with two ceiling fans, two external heaters, café blinds for full enclosure and protection from the elements, feature matrix lining with negative detail and heaps of space for parties and special occasions
• Built-in stone bar to the alfresco, complete with an Oliveri sink, plenty of storage, a two-tap beer system, an ice machine and more
• Two outdoor range hoods under the alfresco
• Wood-fire pizza oven
• Smeg Induction alfresco cooktop, alongside a stainless-steel Beef Eater outdoor gas barbecue
• Spectacular heat-pump below-ground swimming pool
• Pool water feature
• Drying courtyard off the laundry
• Outdoor lighting
• Huge remote-controlled triple lock-up garage with a large lock-up storeroom, two internal shopper’s entry doors, tiled flooring and drive-through remote-roller-door access to the rear for extra trailer-parking space within the drying courtyard
• Two-way rear garden shed
• Exposed concrete aggregate to the front and rear of the property
• Lush green front and backyard Buffalo lawns
• Low-maintenance gardens
EXTRAS:
• Soaring extra-height ceilings throughout
• Extra-height doors and window frames
• Commercial retrofit frames with laminated glass
• Luxury bedroom and study carpets with 10mm underlay
• Profiled doors throughout
• Sparkling stone bench tops throughout
• Polytech cabinetry
• Solar-power panels – with battery provisions
• Ducted and zoned reverse-cycle air-conditioning system – including vents in the ensuite and family bathrooms
• Nine (9) CCTV security cameras – including in the garage
• Security-alarm system
• A/V intercom system to the front door
• Integrated indoor/outdoor surround-sound system with audio speakers
• Curtain recesses
• Feature LED down lights
• Feature light troughs
• Light strips in all bathrooms
• MyPlace Wi-Fi smart-wiring controls – via phone or tablet – to service the internal blinds, pool and pond lights, alfresco blinds and garage doors
• Shadow-line ceiling cornices
• Feature skirting boards
• Television and data points to every room
• NBN internet connectivity
• Outdoor power points
• Two (2) Rinnai instantaneous gas hot-water systems
• Reticulation
• Completed in February 2023
• Generous north-facing 20-metre (approx.) frontage
• Approximately 430sqm of total build area
• Large 728sqm (approx.) family-sized block
• 5 years remaining for the Builder’s Warranty Period
LOCATION:
• Highly-sought-after location in Dianella’s “Golden Triangle”
• Majestic Breckler Park at the end of the street
• Yokine Primary School and other educational facilities around the corner
• Footsteps away from one of Perth’s finest golf courses
• Close to major shopping centres and arterial roads
• Food, coffee and public transport nearby
• Easy access into the Perth CBD
• Minutes away from glorious swimming beaches, the freeway and more
Property features
-
Garages 3
-
Floor area 438m2
Property snapshot by reiwa.com
This property at 24 Rochester Way, Dianella is a four bedroom, three bathroom house sold by Troy Smith and Cameron Cherubino at Mouve Pty Ltd on 06 Mar 2024.
Looking to buy a similar property in the area? View other four bedroom properties for sale in Dianella or see other recently sold properties in Dianella.
Nearby schools
Dianella overview
Dianella is a large established suburb that experienced its most significant development during the 'boom' years of the 1960s. Characterised by a variant range of home styles, Dianella has everything from modest post-war dwellings to expansive, contemporary double-storey homes dominating its landscape.
Life in Dianella
The Dianella Regional Open Space is a significant fixture of the suburb. Located in the heart of Dianella, the space is a landmark of the community providing locals with numerous recreational opportunities and includes a community centre, tennis courts and a soccer field. The suburbs main shopping centre is the Dianella Plaza, however there are a number of other small shops throughout that cater to basic retail requirements. Also in Dianella are several schools, a public library and a senior citizens centre.






