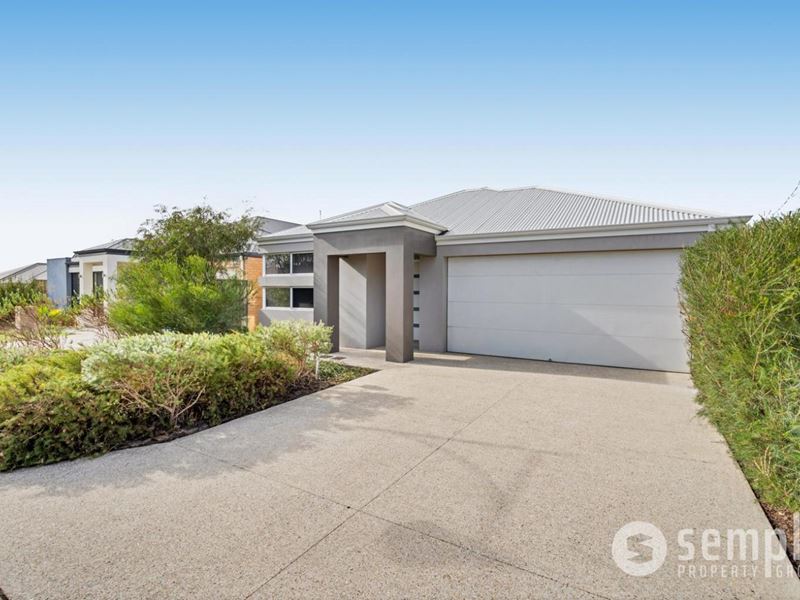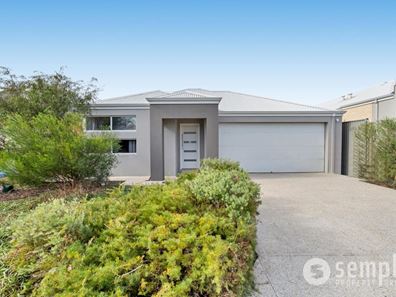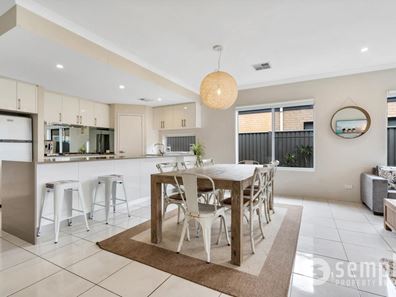SOLD!
HOW'S THE SERENITY
Jason Hodgson is delighted to present to the market for the first time this lovely family home which is perfect for first home buyers, investors, downsizers or anybody looking to live a low maintenance lifestyle. Perched on a easy care 331sqm block and situated in a beautiful family friendly street, the flexible floor plan of this home provide 3 great sized bedrooms plus study, or a 4 bedroom home.
Upon stepping inside you will be impressed by the high gloss porcelain tiles, soaring high ceilings and the multiple living areas which are bathed in natural light. Immediately to your left is a king-sized master bedroom which has a good-sized walk-in robe and deluxe ensuite with double sink vanity, shower recess and separate toilet. The minor bedrooms are located in a separate wing of the home and are double in size with built in robes. They share a functional main bathroom complete with shower, bath and vanity with separate toilet.
The multiple living areas incorporate a study/home office or if a 4th bedroom is required this can easily accommodate. Adjacent is a great sized open plan theatre or kids activity zone which is the ideal chillout zone for the young ones.
The main open plan living area is very generous in size and includes family living room and meals area which is overlooked by the well-equipped kitchen. The stunning stone bench tops with waterfall ends incorporates a breakfast bar big enough for 4 people and is the perfect spot to catch up wit the days events with family during meal prep. With 900mm cooking appliances, dishwasher, rangehood, feature mirrored splashback, walk in pantry and large fridge recess, this is the ultimate chefs kitchen.
Outside is private and secure and is the perfect spot to entertain family and friends for any occasion. Under the alfresco we have poured aggregate concrete surrounded by low maintenance gardens making it the ideal space for all the family.
Other property features include:
• Ducted reverse cycle air conditioning
• 5.5kw Solar power system for low energy costs
• Multiple living zones and option of a 4th bedroom
• Double lock up garage with additional storage space and shoppers entry
• Exposed aggregate concrete driveway and alfresco
• High 31c ceilings and tiled living areas
• Quiet family friendly street
• Plus loads of other features, viewing is essential
Honeywood estate is a master planned community that is well known for its hectares of public open space, stunning streetscapes and amenities such as Honeywood Primary School and easy access onto Kwinana Fwy. Grab a coffee at the local farmers market every Sunday along with your fresh produce, or take a walk on one of the many natural bush walking trails throughout the suburb. For more information on this property please contact Jason Hodgson 0400 963 740 today.
Disclaimer: Whilst every care has been taken in the preparation of the marketing for this property, accuracy cannot be guaranteed. Prospective buyers should make their own enquiries to satisfy themselves on all pertinent matters. Details herein do not constitute any representation by the Seller or the Seller's Agent and are expressly excluded from any contract.
Property features
-
Garages 2
-
Floor area 162m2
Property snapshot by reiwa.com
This property at 24 Mirima Way, Wandi is a three bedroom, two bathroom house sold by Jason Hodgson at Semple Property Group on 29 Apr 2024.
Looking to buy a similar property in the area? View other three bedroom properties for sale in Wandi or see other recently sold properties in Wandi.
Nearby schools
Wandi overview
Are you interested in buying, renting or investing in Wandi? Here at REIWA, we recognise that choosing the right suburb is not an easy choice.
To provide an understanding of the kind of lifestyle Wandi offers, we've collated all the relevant market information, key facts, demographics and statistics to help you make a confident and informed decision.
Our interactive map allows you to delve deeper into this suburb and locate points of interest like transport, schools and amenities. You can also see median and current sales prices for houses and units, as well as sales activity and growth rates.





