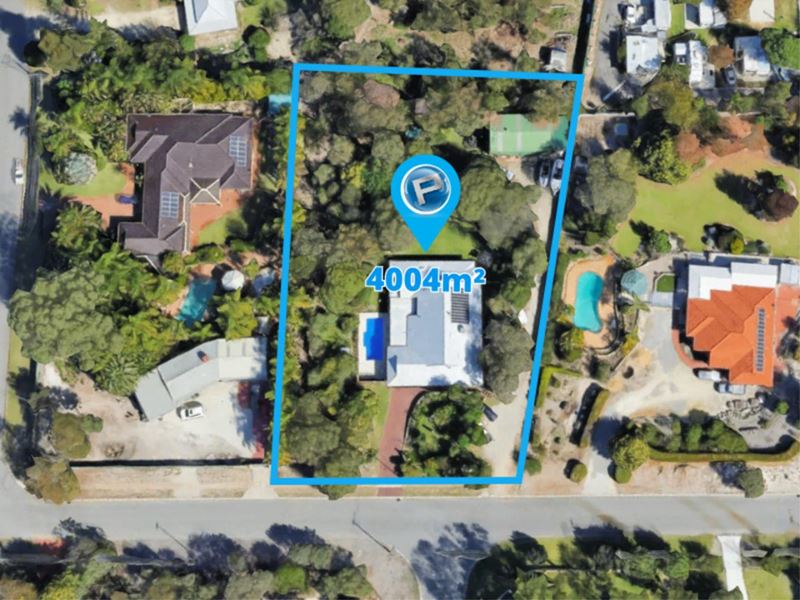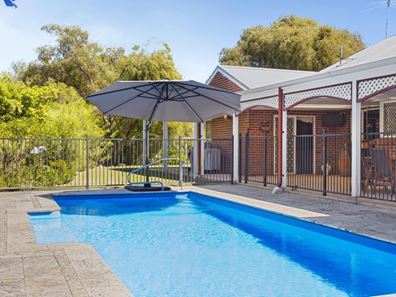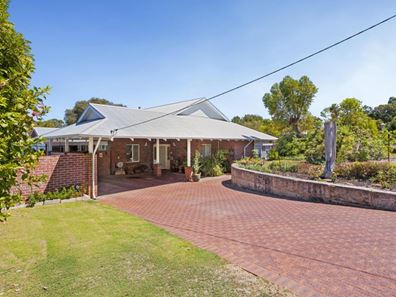UNDER CONTRACT
Stunningly situated on approximately one-acre of prime semi-rural “Timberlands Estate” bliss, this warm and welcoming 4 bedroom 2 bathroom family home doubles as your own private oasis amidst the bushland and birdlife, perfectly positioned within footsteps of picturesque Lake Joondalup and a series of sprawling lakeside parklands.
Two separate gated driveways provide access to the property – the second of which reveals a giant powered workshop shed at the rear, complete with a water trough, mechanic’s pit, potential garaging for multiple cars and a connecting carport that would comfortably house a caravan. On the other side of the shed, your boat or trailer definitely wouldn’t be out of place, with ample parking space for cars complemented by a double carport off the main driveway – extra-height ceilings, side-access gate and all.
Staying outside, a huge outdoor patio-entertaining area is neighboured by a shimmering solar-heated salt-water below-ground swimming pool, while the kids and pets will absolutely adore the copious amounts of backyard-lawn space, framed by bushy established gardens and overlooked by a full-width rear verandah for the adults to sit under and keep watch.
Inside, a carpeted front study has its own built-in desk, doubling as a multi-person workstation. The spacious formal front lounge is also carpeted for comfort and has a gas bayonet for heating, sitting opposite what can either be a carpeted formal-dining or activity room, depending on what your personal needs are. The latter overlooks the pool and is a lovely place to sit back and relax.
Also at the front of the house is a commodious master-bedroom retreat with a walk-in wardrobe, an electric security window roller shutter for peace of mind and an intimate ensuite bathroom with a bubbling corner spa bath, a shower, vanity and access through to a two-way powder room. An exquisite leadlight feature door reveals a central open-plan family, meals and kitchen area with a gas bayonet and a relatively-new pot-belly wood fireplace – where most of your casual time will be spent.
The spacious kitchen itself features a Westinghouse Induction cooktop, an electric double oven/grill of the same brand, a sleek black range hood, a stainless-steel Westinghouse dishwasher, double sinks and a storage pantry. It all overlooks a huge sunken games room with character brickwork, soaring high cathedral-style raked ceilings and heaps of built-in storage.
Within the minor sleeping quarters, the second bedroom has built-in double robes and electric roller shutters and the third and fourth bedroom have their own built-in double robes and shelving. The larger fourth bedroom also looks out to the wide expanses of the backyard. A second powder room, a laundry with a linen press and rear-yard access and a practical main family bathroom – with a shower, separate bathtub and heat lamps – complete the picture.
Nestled within one of Wanneroo’s most tranquil and sought-after pockets, you will embrace a dream lifestyle of peace and quiet, complemented by the surprising convenience of being so close to excellent schools, shopping at both Wanneroo Central and Lakeside Joondalup, public transport at Edgewater Train Station, the freeway, community sporting facilities and so much more. Seclusion beckons here – as does a sanctuary like no other!
Other features include, but are not limited to;
• High ceilings
• Slate tiles to the entry foyer, main living space and games room
• Carpeted bedrooms
• Back-verandah access, from the games room
• Double linen press
• Solar-power panels
• Ducted-evaporative air-conditioning
• Security-alarm system
• Insulation
• Feature ceiling cornices
• Three-speed DC pump to the pool
• Security doors and screens
• Two (2) rainwater tanks
• Gas storage hot-water system
• Three-phase submersible bore
• Reticulation
• Lush green lawns
• Established gardens
• Huge 4,004sqm (approx.) block with loads of parking options
• Built in 1989 (approx.)
Contact Dee to discuss your interest in this fabulous property
[email protected]
Disclaimer: The above information has been provided by sources we deem to be reliable. However, we do not accept any responsibility to any person for its accuracy. All interested parties should rely upon their own enquires and due diligence in order to determine the accuracy of this information
Property features
-
Below ground pool
-
Air conditioned
-
Garages 2
-
Floor area 225m2
-
Games
Property snapshot by reiwa.com
This property at 24 Jacaranda Drive, Wanneroo is a four bedroom, two bathroom house sold by Dee and Xavier Peacock at Platinum Realty Group on 23 Apr 2024.
Looking to buy a similar property in the area? View other four bedroom properties for sale in Wanneroo or see other recently sold properties in Wanneroo.
Cost breakdown
-
Council rates: $2,400 / year
-
Water rates: $275 / year
Nearby schools
Wanneroo overview
Wanneroo is a mostly established suburb with some undeveloped areas in the eastern sector of its 20 square kilometre land area. Wanneroo experienced major development during the 1970s with gradual increases experienced from the mid-1990s as new properties were built in the area.
Life in Wanneroo
A relaxed lifestyle and a sense of community are on offer in Wanneroo. The outer-northern suburb has a number of parks, gardens and lakes within its perimeters that contribute to its suburban charm, as well a civic centre and community centre. Other notable fixtures are the Wanneroo Town Centre, Wanneroo Central Shopping Centre and the Wanneroo Show Grounds.





