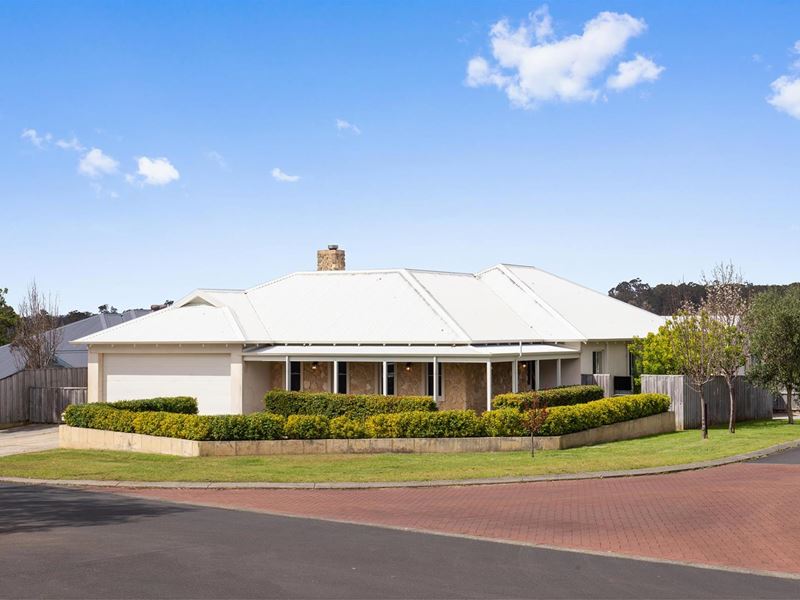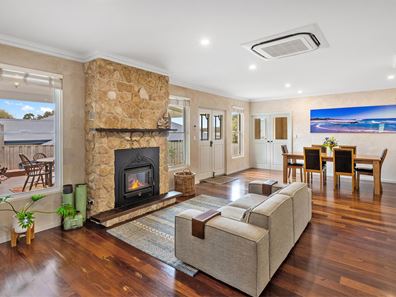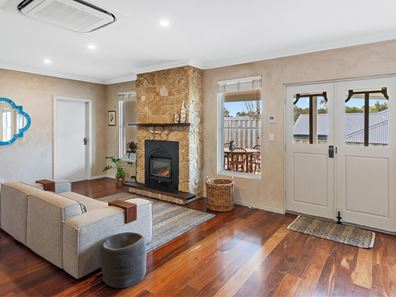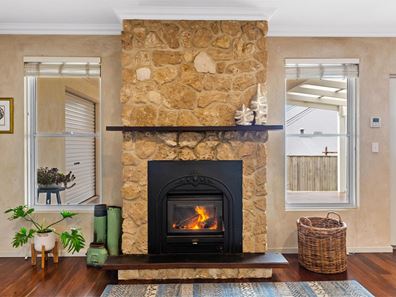Exceptional Style
Impressive with a distinguished Colonial facade, this grand 5-bedroom, 2-bathroom residence's modern dimensions deliver evocative family elegance within a desirable low-maintenance context on a 751sqm (approx) corner allotment.
Stunning polished Jarrah floorboards and high ceilings grace the spectacular space within, revealing two generous living areas, including the open-plan living area with a Limestone feature fireplace and a separate media/rumpus room; ideal for cosy nights in with the kids.
The central, designer kitchen is a stunning gourmet haven, Jarrah-topped island, 5-burner gas stove and an extra-wide oven, easily connecting to a decked alfresco area through a set of French doors, delivering a carefree entertaining experience, complete with conversation pit.
The master bedroom is a beautiful retreat leading through double glass-paned doors, revealing an enormous walk-in robe and a luxurious ensuite with a double-head shower, large vanity with a Jarrah-framed mirror and a separate toilet.
Four further bedrooms all feature built-in robes and are served by a well-appointed central bathroom. Gorgeous, cottage-style reticulated gardens feature in both the back and front yards, with other features including ducted reverse cycle air-conditioning, laundry with exterior access, an underground cellar/storage area, and a double secure garage with internal and drive-through access.
Rear entry from Lilac Link with a separate workshop is perfect for tinkering away on the tools, whilst the location will impress; close to local schools, shops, fantastic parks and only a short stroll to the picturesque Margaret River trails.
Features:
- Raised ceilings and sand rendered walls
- Large shed with workshop area and mezzanine
- External storage includes a wood storage area and lean-to storage off shed
- Corner block with plenty of parking both sides
- Established and reticulated lawns and gardens
- Located in sort-after area of Riverslea Estate
Shire Rates ~$2,700 pa
Water Rates ~$1,400 pa
Property features
-
Air conditioned
-
Garages 3
Property snapshot by reiwa.com
This property at 24 Ironbark Avenue, Margaret River is a five bedroom, two bathroom house sold by Rachel Yugovich at Peard Real Estate on 15 Oct 2021.
Looking to buy a similar property in the area? View other five bedroom properties for sale in Margaret River or see other recently sold properties in Margaret River.
Nearby schools
Margaret River overview
The townsite of Margaret River is located in the south west agricultural area, 277 kilometres south southwest of Perth and 48 kilometres south southwest of Busselton. It is located on the Margaret River from which it derives its name. The precise origin of the naming of the river is not known, but it was possibly named by John Bussell in honour of Margaret Wyche, a friend in England who was expected to follow the Bussell's to Australia. The name is first shown on a map of the region published in 1839.
In 1910 the Margaret River Progress Association wrote to the Minister for Lands requesting a townsite be declared at "the Upper Margaret Bridge". The reason given was that "the district is likely to be dotted with public buildings several miles apart in the near future if a townsite is not made available shortly". The District Surveyor who inspected the area preferred an area near the lower bridge on Caves Road, but this land was not available. Lots were surveyed in 1912, and the Townsite of Margaret River gazetted in 1913. In 1918 the name of the townsite was changed to "Margaret", but it was changed back to Margaret River in 1927, due to local usage of the name always being Margaret River.




