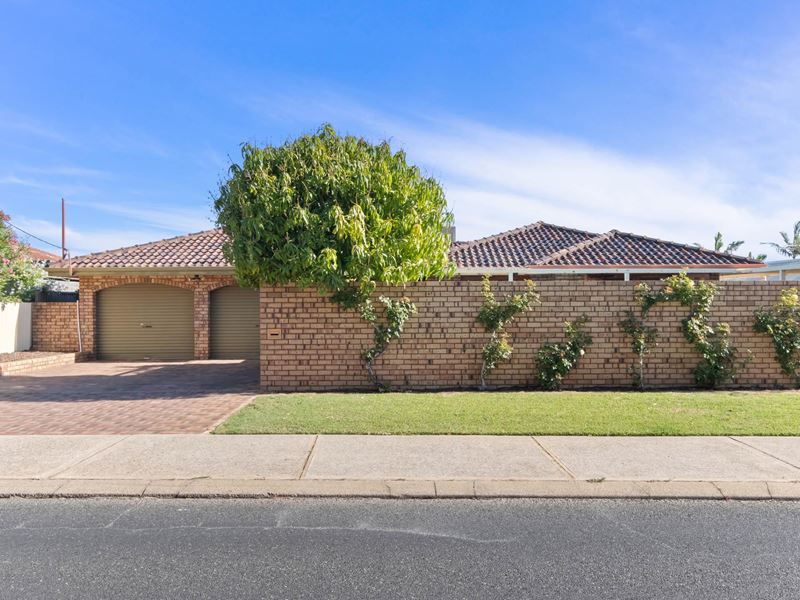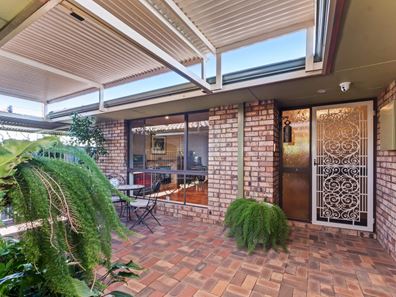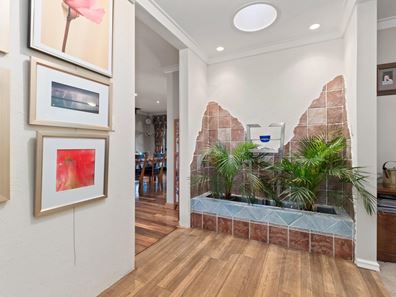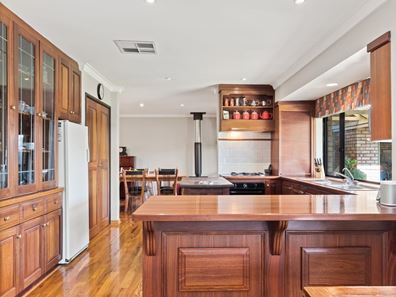Privacy, Peace, Perfection
This home suits the homebodies and those who just need their own sanctuary to recharge their batteries when modern life gets too much. A sense of seclusion greets you as soon as you walk through the leafy green entrance , thanks to high fencing, a tall front wall and the beautiful mango tree which offers shade for the sparkling below ground pool . Whilst water features are dotted around the property creating a peaceful and tranquil feeling it also lends itself to full family life. There is a space for everyone and everything, it simply caters for all.
Decking areas are dotted around the home and include a Bali style alfresco area where you can rest, relax and enjoy the ambiance or use it for dinner parties that will stay in your memory forever. Lovely gardens and lawn space provide lots of lush greenery to help keep that connection with nature. Whether you love meditation, yoga, or just sitting in the shade with a good book, there's space for you here. Marri floorboards and the Jarrah kitchen make for warm and inviting areas inside the house, and when you're feeling social you can comfortably fit 10 people in the dining room or a handful at the bar.
Practical features include a separate studio which can be used as a teen retreat, a femcave or mancave. It is a perfect private space. There is a large laundry, lovely renovated bathrooms, and a full security system. Plus, a rainwater tank, gas hot water, and solar panels which help keep utilities costs down. Shops, parks, and schools are all nearby as well. This home truly offers everything you need or want - even enough room to park your campervan.
Features Include:
4 bedrooms
2 bathrooms - renovated (floor to ceiling tiles)
Separate teenage retreat or studio
2 living areas plus open plan dining room
Relaxing bar area
Solar panels
Gas hot water
Large laundry with industrial dryer and three-phase power
Very well presented brick and tile family home
Neutral Decor
Ceiling cornice and skirting boards
Marri Floorboards
Quality window treatments and lighting
Split system aircon and ducted evaporative
Wood burning fireplace
Custom made solid jarrah kitchen with central chopping bench
Bountiful cupboards and drawers, and built-in pantry
Large dining area easily fits 10 seater table
Renovated bathrooms
Master Bedroom with French doors leading to pool area
Quality full security system.
Rainwater Tank
All gutters water leads to stormwater drain
Large gabled alfresco entertaining area
Flat lawn area
Easy care manicured gardens with automatic reticulation
Below ground saltwater swimming pool
Various water features
Drive-thru access (up to 5 cars undercover)
Fully fenced including inside to separate areas
Do you want a brilliant all-rounder?
If you would like to know more about this property or if you would like to arrange a viewing time please call the agent Tonnie Rebbettes on 0414 364 327 or the Earnshaws office on 08 9299 6533.
Property features
-
Below ground pool
-
Air conditioned
-
Garages 2
-
Toilets 2
-
Lounge
Property snapshot by reiwa.com
This property at 24 Blanchard Road, Swan View is a four bedroom, two bathroom house sold by Tonnie Rebbettes at Earnshaws Real Estate on 01 Jan 2020.
Looking to buy a similar property in the area? View other four bedroom properties for sale in Swan View or see other recently sold properties in Swan View.
Nearby schools
Swan View overview
Bound by the Railway Reserves Heritage Trail in the south and the railway line in the west, Swan View is an established suburb. Its land area spans six square kilometres and falls within the Shire of Mundaring and the City of Swan precincts. The suburbs most significant development occurred during the 1970s and 1980s, but has remained relatively stable since the early 1990s.
Life in Swan View
Parks are in abundance in Swan View, with plenty of open public space available for residents to explore and enjoy such as the John Forrest National Park and Brown Park. The Swan View Shopping Centre services the immediate grocery and amenities needs of locals, while the Brown Park Community Centre provides a recreational outlet. Swan View Primary School and Swan View High School are the local schools.





