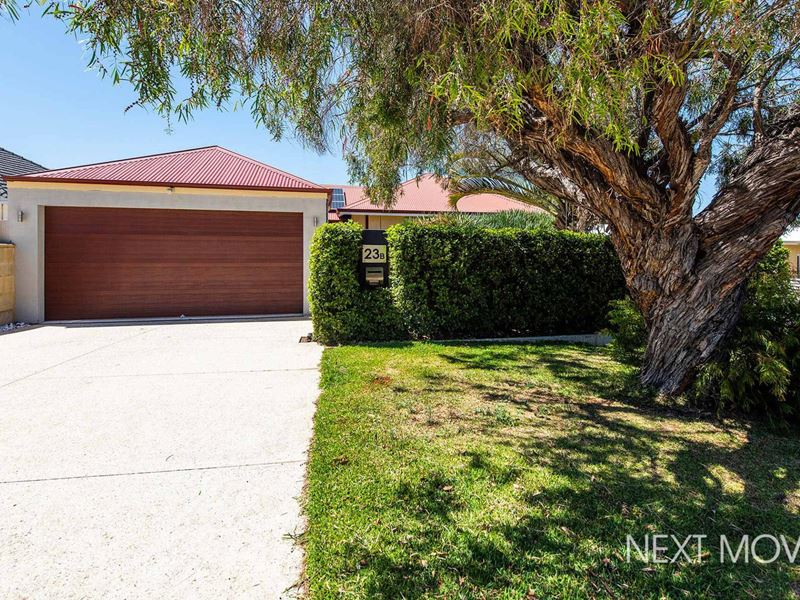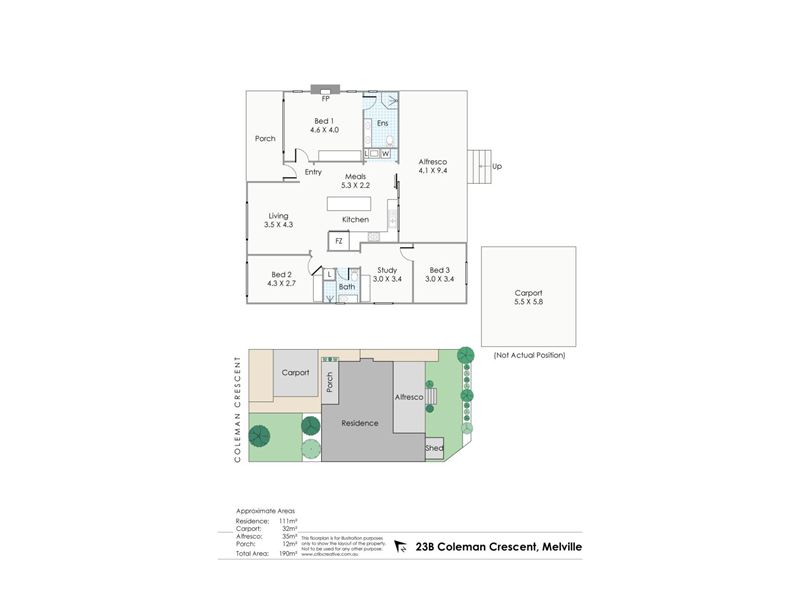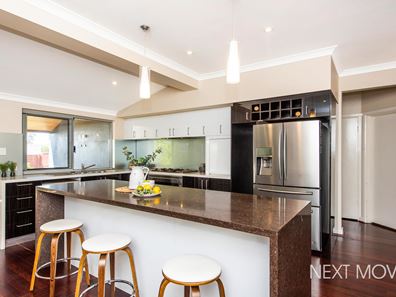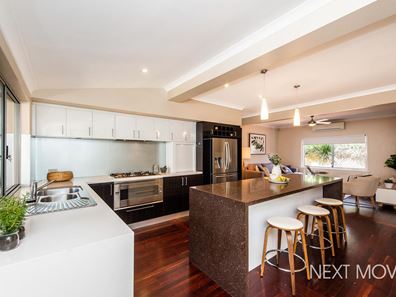UNDER OFFER BY MICHAEL ALLEN
UNDER OFFER BY MICHAEL ALLEN, CALL NOW TO GET YOURS SOLD.
CHARACTER MEETS CONTEMPORARY
This beautiful home oozes an abundance of charm and style with extensive renovations and an impressive design creating an enviable flow from the private front yard, to the spacious internal living then out to the generous vogue alfresco and back gardens. It is truly a tranquil oasis to come home to, whilst also being an entertainers paradise.
You will be immediately impressed by the light filled open plan living room with polished jarrah floorboards, high ceilings and modern lighting. The expansive kitchen is the center point of this classy home with a large breakfast bar with luxury stone tops and waterfall edges. The kitchen also offers quality smeg appliances, a 900mm oven, stainless steel dishwasher, beautiful cabinetry and plenty of space for a double fridge with plumbing available.
The king sized spacious master bedroom boasts a big double robe, feature fireplace and an unexpected generous and light filled ensuite with a double stone top vanity and glass semi framed shower. The second queen bedroom looks over the front gardens and has a double robe. The third bedroom is also queen sized and looks out to the backyard from an elevated position, this room is accessed through a dressing room, or study, can be utilised as you need.
The main bathroom has lots of natural light and offers a shower, stone top vanity and toilet. The house also has all the security you could ask for with a double remote garage and securely fenced in front yard. All windows and doors are also fitted with security screens.
You'll be excited when you step outside onto the expansive timber lined alfresco with beautiful aggregate floors, down lights, ceiling fans and elevated outlook. This is a great place to sit back relax and entertain to your hearts delight.
You'll be in walking distance to parks, shops, restaurants, cafes & public transport and only a few minutes’ drive from Melville Plaza & Garden City shopping centers and Fremantle. There is a small native parkland just opposite the home.
The school zoning for this address is Melville Primary and High Schools, as well as there being a number of private schools in the area.
PROPERTY FEATURES
- Spacious open plan living
- Stylishly renovated kitchen
- Stone bench tops throughout
- Smeg quality stainless steel appliances
- Stainless steel dishwasher
- Modern lighting
- Multiple split system air-conditioning units
- 3 large bedrooms
- Master bedroom has ensuite
- Both bathrooms are renovated
- Solar Panels for electricity
- Completely secure front and back yards
- Security screens to windows and doors
- Double remote garage
- Expansive quality alfresco area
- Reticulated gardens
- Instant hot water system
- Nbn connected
- Close to parklands and all amenities
This prime Melville property is available now!. Call Michael Allen to register your interest.
Property features
-
Garages 2
Property snapshot by reiwa.com
This property at 23B Coleman Crescent, Melville is a three bedroom, two bathroom house sold by Michael Allen at Next Move Real Estate on 03 Feb 2020.
Looking to buy a similar property in the area? View other three bedroom properties for sale in Melville or see other recently sold properties in Melville.
Nearby schools
Melville overview
Melville is a small suburb 11 kilometres south of Perth City. Its two square kilometre land area is bound to the north by Canning Highway and Leach Highway in the south. Melville's most substantial development took place in the 1950s.
Life in Melville
Though very close to many commercial sectors just outside of its boundaries, Melville is largely removed from urbanisation. Home to a number of parks and reserves, the suburb provides locals with numerous native public spaces to explore and enjoy. There are also two local schools, Melville Primary School and Melville Senior High School, and a recreation centre.





